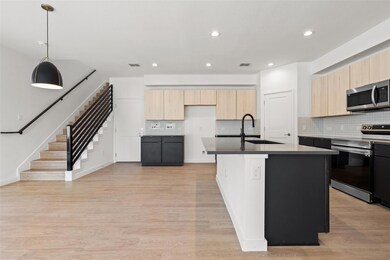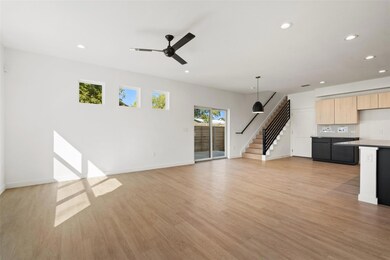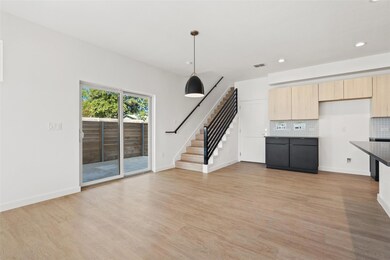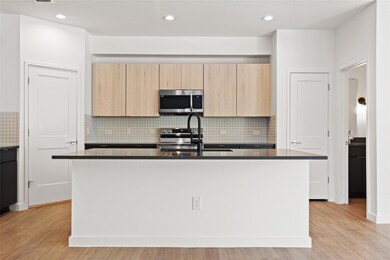7601 Cooper Ln Unit 16 Austin, TX 78745
South Austin NeighborhoodEstimated payment $3,466/month
Highlights
- Wood Flooring
- Multiple Living Areas
- 2 Car Attached Garage
- Quartz Countertops
- Covered Patio or Porch
- Double Vanity
About This Home
Additional $15K towards buyer closing cost***** Cooper's Square is a unique boutique collection of 30 just homes in South Austin, all single family within a condo regime. Meaning, complete lock-n-leave, great for any buyer! Home #16 will be move in ready this December, just in time for the holidays. The Great room is open to the kitchen/bar making the space great for entertaining. All bedrooms are on the second level, Primary is opposite secondary bedrooms. Utility up. Builder is offering a buyer's incentive at this time and we have a preferred lender, JD Cobb of Townsquare offering to pay the title policy. Model Home is open, text/call for an appointment. We have a few plans that remain. Photos are from the model home to exhibit similar quality, and floor plan. Includes Essence of Tranquility Design Package.
Listing Agent
XL Legacy International Resort Brokerage Phone: (512) 695-7682 License #0658072 Listed on: 10/25/2023
Home Details
Home Type
- Single Family
Est. Annual Taxes
- $5,126
Year Built
- Built in 2023 | Under Construction
Lot Details
- Lot Dimensions are 30x60
- South Facing Home
- Privacy Fence
- Fenced
- Level Lot
- Sprinkler System
HOA Fees
- $280 Monthly HOA Fees
Parking
- 2 Car Attached Garage
Home Design
- Slab Foundation
- Composition Roof
- HardiePlank Type
Interior Spaces
- 1,949 Sq Ft Home
- 2-Story Property
- Multiple Living Areas
- Fire and Smoke Detector
Kitchen
- Oven
- Free-Standing Range
- Quartz Countertops
Flooring
- Wood
- Tile
Bedrooms and Bathrooms
- 3 Bedrooms
- Double Vanity
Schools
- Williams Elementary School
- Bedichek Middle School
- Crockett High School
Utilities
- Central Heating and Cooling System
- Underground Utilities
Additional Features
- Sustainability products and practices used to construct the property include see remarks
- Covered Patio or Porch
Listing and Financial Details
- Assessor Parcel Number 16
Community Details
Overview
- Association fees include insurance, landscaping, maintenance structure, trash
- Cooper's Square Association
- Built by Ledge stone
- Cooper's Square Subdivision
Recreation
- Dog Park
Map
Home Values in the Area
Average Home Value in this Area
Property History
| Date | Event | Price | List to Sale | Price per Sq Ft |
|---|---|---|---|---|
| 02/15/2024 02/15/24 | Price Changed | $524,900 | -5.1% | $269 / Sq Ft |
| 01/24/2024 01/24/24 | Price Changed | $553,210 | -0.9% | $284 / Sq Ft |
| 10/25/2023 10/25/23 | For Sale | $558,210 | -- | $286 / Sq Ft |
Source: Unlock MLS (Austin Board of REALTORS®)
MLS Number: 6050089
- 715 Bernese Pass
- 606 Elderberry Cove
- 607 Elderberry Cove
- 635 W Dittmar Rd
- 616 W Dittmar Rd
- 7321 Shadywood Dr
- 7317 Shadywood Dr
- 8117 Almondsbury Ln
- 7107 Teaberry Dr
- 404 W Dittmar Rd
- 7002 Teaberry Dr
- 7802 Persimmon Trail
- 7003 Castlekeep Way
- 911 Acorn Oaks Dr
- 736 Wales Way
- 8207 Beaver Brook Ln
- 7607 Forest Wood Rd
- 7001 Cooper Ln
- 6911 Cooper Ln
- 7407 Merrick Ln
- 7403 Brynner St Unit 59
- 7508 Elderberry Dr
- 7403 Ferndale Cir
- 736 Patchway Ln
- 7716 Stephany Taylor Dr
- 7002 Teaberry Dr
- 7703 Peaceful Hill Ln Unit B
- 8203 Beaver Brook Ln
- 736 Wales Way
- 7305 Conway Dr Unit 503
- 305 Bridgeford Dr
- 206 Verrado Path
- 815 Buckingham Place
- 6809 Lunar Dr
- 119 Meteor Dr
- 336 Celery Loop
- 1200 Matthews Ln Unit A
- 8308 Peaceful Hill Ln Unit A
- 317 W William Cannon Dr Unit A
- 739 W William Cannon Dr







