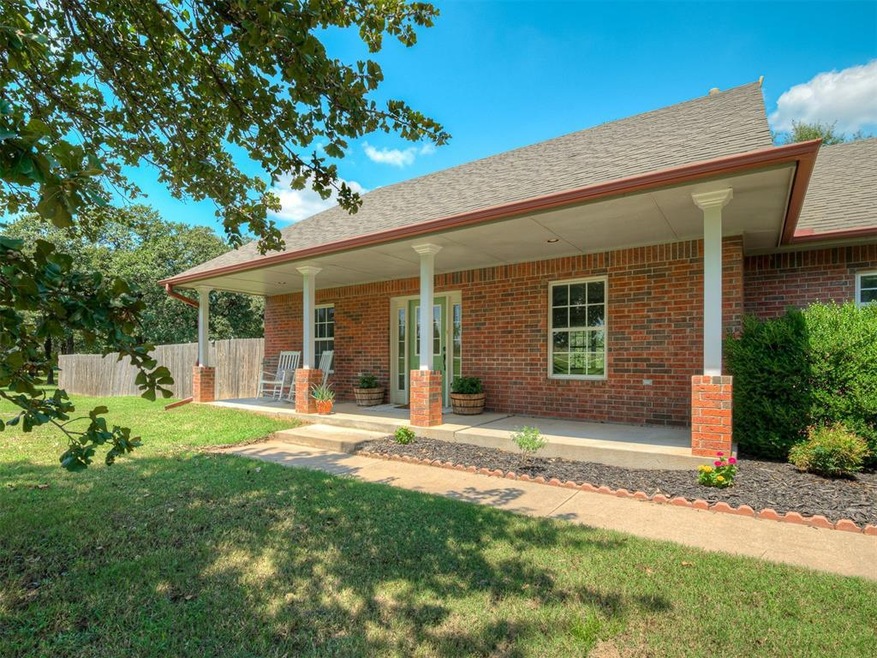
7601 E Britton Rd Oklahoma City, OK 73151
Estimated payment $2,464/month
Highlights
- Barn
- Stables
- Traditional Architecture
- Jones Elementary School Rated A-
- Wooded Lot
- Covered Patio or Porch
About This Home
Just 2.5 miles from I-35, this welcoming homestead offers the perfect blend of comfort and country charm. Set on 3.33 picturesque acres, the property features a delightful 3-bedroom, 2-bathroom home along with a horse barn. Inside, you’ll be greeted by gleaming wood floors, 9-foot ceilings, and an open, airy layout that instantly feels like home. Sunlight streams into the spacious living room, where built-in shelves create a booklover’s paradise and a cozy fireplace promises warmth during winter evenings. The open-concept kitchen and dining area make both everyday living and entertaining a joy. A generous island, butcher-block countertops, and abundant storage combine beauty with practicality, while the light-filled atmosphere gives the kitchen an inviting glow. Step outside to enjoy the back patio overlooking a tree-lined yard and a storm shelter for peace of mind. The horse barn includes stalls, storage space, and both electric and water service—perfect for equestrian enthusiasts. This property is more than a house—it’s a lifestyle. Minutes from Oklahoma City, this location is gold. Don’t miss the chance to make it your own! *************Mulitple Offer Situation********All offers due by 8/19/25 at 5pm***********
Home Details
Home Type
- Single Family
Est. Annual Taxes
- $4,443
Year Built
- Built in 2008
Lot Details
- 3.33 Acre Lot
- South Facing Home
- Partially Fenced Property
- Wood Fence
- Wooded Lot
Parking
- 2 Car Attached Garage
- Garage Door Opener
Home Design
- Traditional Architecture
- Slab Foundation
- Brick Frame
- Composition Roof
Interior Spaces
- 1,868 Sq Ft Home
- 1-Story Property
- Fireplace Features Masonry
- Inside Utility
- Fire and Smoke Detector
Kitchen
- Electric Oven
- Electric Range
- Free-Standing Range
- Microwave
- Dishwasher
- Disposal
Flooring
- Laminate
- Tile
- Vinyl
Bedrooms and Bathrooms
- 3 Bedrooms
- 2 Full Bathrooms
Outdoor Features
- Covered Patio or Porch
- Outbuilding
Schools
- Jones Elementary School
- Jones Middle School
- Jones High School
Utilities
- Central Heating and Cooling System
- Well
- Water Heater
- Septic Tank
- High Speed Internet
Additional Features
- Barn
- Stables
Map
Home Values in the Area
Average Home Value in this Area
Tax History
| Year | Tax Paid | Tax Assessment Tax Assessment Total Assessment is a certain percentage of the fair market value that is determined by local assessors to be the total taxable value of land and additions on the property. | Land | Improvement |
|---|---|---|---|---|
| 2024 | $4,443 | $36,609 | $19,916 | $16,693 |
| 2023 | $4,443 | $34,866 | $20,692 | $14,174 |
| 2022 | $4,130 | $33,206 | $21,838 | $11,368 |
| 2021 | $3,984 | $31,625 | $7,758 | $23,867 |
| 2020 | $2,975 | $23,419 | $7,140 | $16,279 |
| 2019 | $3,889 | $29,739 | $14,692 | $15,047 |
| 2018 | $3,731 | $28,323 | $0 | $0 |
| 2017 | $3,392 | $26,974 | $14,034 | $12,940 |
| 2016 | $3,394 | $26,974 | $14,353 | $12,621 |
| 2015 | $3,278 | $26,974 | $11,949 | $15,025 |
| 2014 | $3,217 | $26,188 | $7,624 | $18,564 |
Property History
| Date | Event | Price | Change | Sq Ft Price |
|---|---|---|---|---|
| 08/19/2025 08/19/25 | Pending | -- | -- | -- |
| 08/15/2025 08/15/25 | For Sale | $385,000 | +33.0% | $206 / Sq Ft |
| 09/30/2020 09/30/20 | Sold | $289,500 | -3.2% | $155 / Sq Ft |
| 08/23/2020 08/23/20 | Pending | -- | -- | -- |
| 08/18/2020 08/18/20 | For Sale | $299,000 | -- | $160 / Sq Ft |
Purchase History
| Date | Type | Sale Price | Title Company |
|---|---|---|---|
| Warranty Deed | $289,500 | Firstitle & Abstract Svcs Ll | |
| Quit Claim Deed | -- | None Available | |
| Quit Claim Deed | -- | None Available | |
| Quit Claim Deed | -- | American Eagle Title Ins Co | |
| Individual Deed | $173,500 | Lawyers Title Of Ok City Inc | |
| Warranty Deed | $130,000 | Capitol Abstract & Title |
Mortgage History
| Date | Status | Loan Amount | Loan Type |
|---|---|---|---|
| Open | $272,130 | New Conventional | |
| Previous Owner | $144,000 | Purchase Money Mortgage |
Similar Homes in the area
Source: MLSOK
MLS Number: 1186049
APN: 141586035
- 9508 Larimore Ln
- 7400 NE 95th St
- 0000 N Midwest Blvd
- 9800 Forest Glade Dr
- 808 NE 102nd St
- 8900 N Air Depot Blvd
- 10801 E Apple Valley Rd
- 6524 NE 96th Cir
- 7701 E Wilshire Blvd
- 6516 NE 97th St
- 7601 E Wilshire Blvd
- 6408 NE 94th St
- Laguna Plan at Autumn Park
- Monrovia Plan at Autumn Park
- Del Mar Plan at Autumn Park
- The Montgomery Plan at Autumn Park
- Altadena Plan at Autumn Park
- Tahoe Plan at Autumn Park
- Arroyo Plan at Autumn Park
- Catalina Plan at Autumn Park






