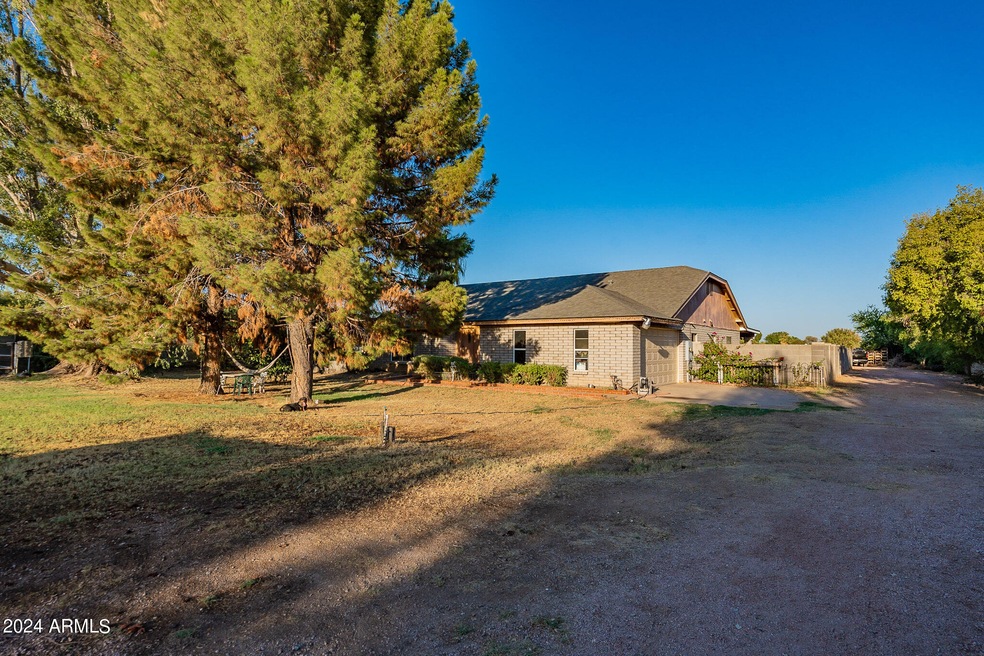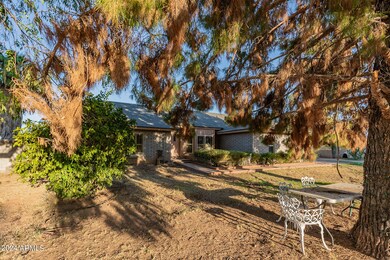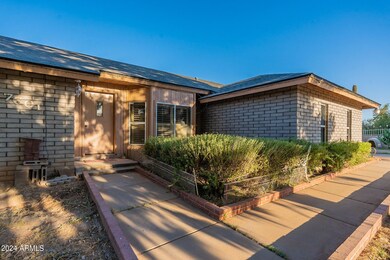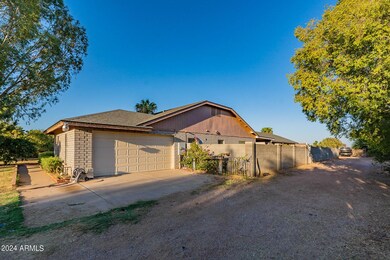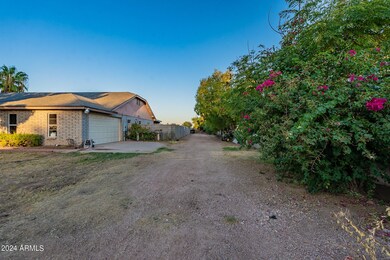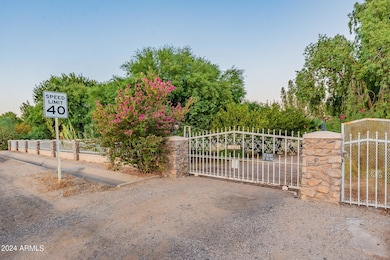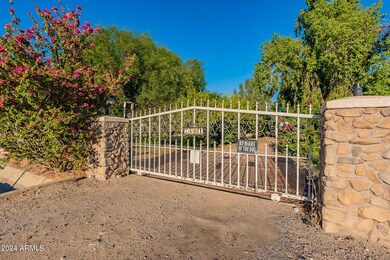
7601 N Citrus Rd Unit 43 Waddell, AZ 85355
Citrus Park NeighborhoodHighlights
- Guest House
- Horse Stalls
- RV Gated
- Canyon View High School Rated A-
- Private Pool
- 2 Acre Lot
About This Home
As of January 2025Discover this charming and unique slump block home in the prestigious neighborhood of Waddell. Nestled in 2 acres of irrigation lot with an assortment of citrus, pomegranate & pine trees, a range of flowers, and a green lawn complete the front acre in the grand entrance. This unique property offers 2,172sq ft of living area with an open concept living and kitchen plus a 2-car garage, and a private pool.
The detached guest home that has 3 rooms, kitchen, and laundry area, connected to a 6-car garage that can be accessed through the back alley and has a private entrance. Don't miss out! Priced to sell fast! Comps in the area are selling for upwards of 1 million dollars!
Last Agent to Sell the Property
West USA Realty License #SA580124000 Listed on: 09/16/2024

Home Details
Home Type
- Single Family
Est. Annual Taxes
- $2,364
Year Built
- Built in 1990
Lot Details
- 2 Acre Lot
- Wrought Iron Fence
- Block Wall Fence
- Private Yard
- Grass Covered Lot
HOA Fees
- $30 Monthly HOA Fees
Parking
- 8 Car Detached Garage
- 10 Open Parking Spaces
- Garage ceiling height seven feet or more
- Side or Rear Entrance to Parking
- Garage Door Opener
- RV Gated
Home Design
- Roof Updated in 2022
- Composition Roof
Interior Spaces
- 2,172 Sq Ft Home
- 1-Story Property
- Vaulted Ceiling
- Ceiling Fan
- Double Pane Windows
- Family Room with Fireplace
- Mountain Views
- Washer and Dryer Hookup
Kitchen
- Breakfast Bar
- Kitchen Island
Flooring
- Concrete
- Tile
Bedrooms and Bathrooms
- 6 Bedrooms
- Primary Bathroom is a Full Bathroom
- 3 Bathrooms
- Dual Vanity Sinks in Primary Bathroom
Pool
- Private Pool
- Fence Around Pool
- Diving Board
Schools
- Scott L Libby Elementary School
- Verrado Middle School
- Verrado High School
Horse Facilities and Amenities
- Horse Automatic Waterer
- Horses Allowed On Property
- Horse Stalls
Utilities
- Central Air
- Heating Available
- High Speed Internet
- Cable TV Available
Additional Features
- Accessible Hallway
- Covered patio or porch
- Guest House
- Flood Irrigation
Community Details
- Association fees include (see remarks)
- Clearwater Farms Association, Phone Number (623) 217-8087
- Romola Of Arizona Grape Fruit Unit No. 43 Resub Bl Subdivision
Listing and Financial Details
- Tax Lot 4650
- Assessor Parcel Number 502-14-002-B
Ownership History
Purchase Details
Home Financials for this Owner
Home Financials are based on the most recent Mortgage that was taken out on this home.Purchase Details
Purchase Details
Home Financials for this Owner
Home Financials are based on the most recent Mortgage that was taken out on this home.Purchase Details
Home Financials for this Owner
Home Financials are based on the most recent Mortgage that was taken out on this home.Purchase Details
Home Financials for this Owner
Home Financials are based on the most recent Mortgage that was taken out on this home.Similar Homes in Waddell, AZ
Home Values in the Area
Average Home Value in this Area
Purchase History
| Date | Type | Sale Price | Title Company |
|---|---|---|---|
| Warranty Deed | -- | Pioneer Title Agency | |
| Warranty Deed | -- | Pioneer Title Agency | |
| Warranty Deed | $210,000 | -- | |
| Warranty Deed | $350,000 | Capital Title Agency Inc | |
| Warranty Deed | $225,000 | Lawyers Title Of Arizona Inc |
Mortgage History
| Date | Status | Loan Amount | Loan Type |
|---|---|---|---|
| Open | $995,000 | New Conventional | |
| Previous Owner | $380,000 | New Conventional | |
| Previous Owner | $93,845 | Credit Line Revolving | |
| Previous Owner | $417,000 | Fannie Mae Freddie Mac | |
| Previous Owner | $110,000 | Purchase Money Mortgage | |
| Previous Owner | $332,500 | Trade | |
| Previous Owner | $179,000 | Unknown | |
| Previous Owner | $146,000 | New Conventional |
Property History
| Date | Event | Price | Change | Sq Ft Price |
|---|---|---|---|---|
| 01/08/2025 01/08/25 | Sold | $822,000 | -2.1% | $378 / Sq Ft |
| 11/27/2024 11/27/24 | Pending | -- | -- | -- |
| 11/12/2024 11/12/24 | Price Changed | $839,900 | -1.2% | $387 / Sq Ft |
| 10/28/2024 10/28/24 | Price Changed | $850,000 | -2.3% | $391 / Sq Ft |
| 09/16/2024 09/16/24 | For Sale | $870,000 | -- | $401 / Sq Ft |
Tax History Compared to Growth
Tax History
| Year | Tax Paid | Tax Assessment Tax Assessment Total Assessment is a certain percentage of the fair market value that is determined by local assessors to be the total taxable value of land and additions on the property. | Land | Improvement |
|---|---|---|---|---|
| 2025 | $2,448 | $33,338 | -- | -- |
| 2024 | $2,364 | $31,750 | -- | -- |
| 2023 | $2,364 | $51,610 | $10,320 | $41,290 |
| 2022 | $2,278 | $39,480 | $7,890 | $31,590 |
| 2021 | $2,458 | $37,030 | $7,400 | $29,630 |
| 2020 | $2,384 | $35,270 | $7,050 | $28,220 |
| 2019 | $2,308 | $31,920 | $6,380 | $25,540 |
| 2018 | $2,263 | $29,450 | $5,890 | $23,560 |
| 2017 | $2,127 | $26,720 | $5,340 | $21,380 |
| 2016 | $2,048 | $25,460 | $5,090 | $20,370 |
| 2015 | $1,908 | $22,370 | $4,470 | $17,900 |
Agents Affiliated with this Home
-

Seller's Agent in 2025
Arturo Plascencia
West USA Realty
(602) 942-4200
1 in this area
97 Total Sales
-
P
Seller Co-Listing Agent in 2025
Perla Macias Castellon
West USA Realty
(602) 942-4200
1 in this area
53 Total Sales
-

Buyer's Agent in 2025
David Bratsch
West USA Realty
(623) 252-9261
3 in this area
77 Total Sales
Map
Source: Arizona Regional Multiple Listing Service (ARMLS)
MLS Number: 6758058
APN: 502-14-002B
- 7730 N 177th Ave
- 6808 N 178th Ave
- 6820 N 178th Ave
- 7641 N 175th Ave
- 7765 N 175th Ave
- 6926 N 177th Place
- 6930 N 178th Ave
- 18027 W Royal Palm Rd
- 7030 N 181st Ave
- 6828 N 177th Ave
- 6832 N 178th Ave
- 8242 174th Ln
- 8248 174th Ln
- 8254 174th Ln
- 8260 174th Ln
- 8266 174th Ln
- 8272 174th Ln
- 7329 N 173rd Ave
- 7226 N 173rd Ave
- 6816 N 177th Ave
