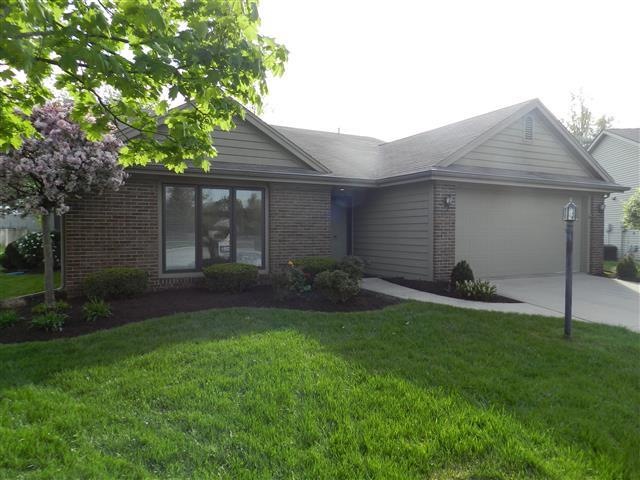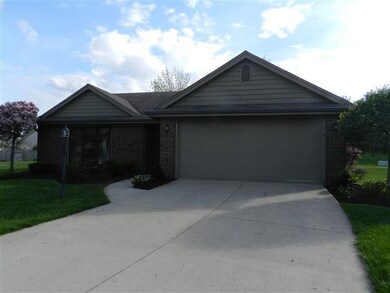
7601 Preakness Cove Fort Wayne, IN 46815
Kensington Downs NeighborhoodHighlights
- Contemporary Architecture
- Cul-De-Sac
- Breakfast Bar
- Whirlpool Bathtub
- 2 Car Attached Garage
- En-Suite Primary Bedroom
About This Home
As of April 2024Honey Stop the Car! This Villa Has been Well Maintained Since the Original Owner Built it in 1993! 1230 Sq Ft with Two Bedrooms and Two Full Baths. You'll Love the Maintenance Free Living Life Style in This Spotless Villa Located on Cul-de-sac Lot with Large Back Yard, (but you don't have to mow it!!). Features include Large Great Room, Kitchen with Plenty of Counter & Cabinet Space, Pantry, Harlan Dove-Tailed Cabinet & Breakfast Bar. Master Suite Includes Private Master Bath w/Jetted Tub! Pella Windows w/ Mini Blinds! There is Also a Wonderful Screened Porch to Enjoy! There is Floored Attic Space in the Garage and a Wall of Pegboard. All Appliances are Included! Seller is providing $1000. Decorating Allowance So You Can Add Your Own Personal Touches! Possession at Closing. More Photos to Follow! $1,000. Decorating Allowance.
Last Agent to Sell the Property
Coldwell Banker Real Estate Gr Listed on: 05/08/2013

Property Details
Home Type
- Condominium
Est. Annual Taxes
- $1,098
Year Built
- Built in 1993
HOA Fees
- $8 Monthly HOA Fees
Home Design
- Contemporary Architecture
- Brick Exterior Construction
- Slab Foundation
- Asphalt Roof
- Vinyl Construction Material
Interior Spaces
- 1-Story Property
- Pull Down Stairs to Attic
- Breakfast Bar
Bedrooms and Bathrooms
- 2 Bedrooms
- En-Suite Primary Bedroom
- 2 Full Bathrooms
- Whirlpool Bathtub
Parking
- 2 Car Attached Garage
- Garage Door Opener
Utilities
- Forced Air Heating and Cooling System
- Heating System Uses Gas
Additional Features
- Cul-De-Sac
- Suburban Location
Community Details
- $100 Other Monthly Fees
Listing and Financial Details
- Assessor Parcel Number 02-08-34-280-009.000-072
Ownership History
Purchase Details
Home Financials for this Owner
Home Financials are based on the most recent Mortgage that was taken out on this home.Purchase Details
Home Financials for this Owner
Home Financials are based on the most recent Mortgage that was taken out on this home.Purchase Details
Home Financials for this Owner
Home Financials are based on the most recent Mortgage that was taken out on this home.Purchase Details
Similar Home in Fort Wayne, IN
Home Values in the Area
Average Home Value in this Area
Purchase History
| Date | Type | Sale Price | Title Company |
|---|---|---|---|
| Personal Reps Deed | $210,000 | None Listed On Document | |
| Warranty Deed | -- | Titan Title Services Llc | |
| Deed | -- | None Available | |
| Interfamily Deed Transfer | -- | None Available |
Mortgage History
| Date | Status | Loan Amount | Loan Type |
|---|---|---|---|
| Open | $85,000 | New Conventional | |
| Previous Owner | $45,000 | New Conventional | |
| Previous Owner | $82,600 | New Conventional |
Property History
| Date | Event | Price | Change | Sq Ft Price |
|---|---|---|---|---|
| 04/26/2024 04/26/24 | Sold | $210,000 | +0.2% | $171 / Sq Ft |
| 04/03/2024 04/03/24 | Pending | -- | -- | -- |
| 04/03/2024 04/03/24 | For Sale | $209,600 | 0.0% | $170 / Sq Ft |
| 03/29/2024 03/29/24 | Pending | -- | -- | -- |
| 03/28/2024 03/28/24 | Price Changed | $209,600 | -4.1% | $170 / Sq Ft |
| 03/13/2024 03/13/24 | Price Changed | $218,500 | -0.2% | $178 / Sq Ft |
| 03/04/2024 03/04/24 | For Sale | $219,000 | +132.2% | $178 / Sq Ft |
| 12/23/2016 12/23/16 | Sold | $94,300 | -12.0% | $77 / Sq Ft |
| 11/17/2016 11/17/16 | Pending | -- | -- | -- |
| 10/11/2016 10/11/16 | For Sale | $107,200 | -9.2% | $87 / Sq Ft |
| 07/03/2013 07/03/13 | Sold | $118,000 | -0.8% | $96 / Sq Ft |
| 05/23/2013 05/23/13 | Pending | -- | -- | -- |
| 05/08/2013 05/08/13 | For Sale | $119,000 | -- | $97 / Sq Ft |
Tax History Compared to Growth
Tax History
| Year | Tax Paid | Tax Assessment Tax Assessment Total Assessment is a certain percentage of the fair market value that is determined by local assessors to be the total taxable value of land and additions on the property. | Land | Improvement |
|---|---|---|---|---|
| 2024 | $1,992 | $188,300 | $34,200 | $154,100 |
| 2022 | $1,715 | $154,200 | $34,200 | $120,000 |
| 2021 | $1,629 | $147,600 | $25,600 | $122,000 |
| 2020 | $1,502 | $138,800 | $25,600 | $113,200 |
| 2019 | $1,380 | $128,400 | $25,600 | $102,800 |
| 2018 | $1,307 | $121,300 | $25,600 | $95,700 |
| 2017 | $1,234 | $114,000 | $25,600 | $88,400 |
| 2016 | $1,147 | $107,500 | $25,600 | $81,900 |
| 2014 | $1,083 | $105,700 | $25,600 | $80,100 |
| 2013 | $1,105 | $107,900 | $25,600 | $82,300 |
Agents Affiliated with this Home
-

Seller's Agent in 2024
Laura Brune
CENTURY 21 Bradley Realty, Inc
(260) 402-2725
1 in this area
73 Total Sales
-
A
Buyer's Agent in 2024
April Kling
Sterling Realty Advisors
(574) 339-6270
1 in this area
36 Total Sales
-

Seller's Agent in 2016
Tim McCulloch
Scheerer McCulloch Real Estate
(260) 740-6429
2 in this area
352 Total Sales
-

Seller's Agent in 2013
Cindy Griffin-Malone
Coldwell Banker Real Estate Gr
(260) 348-7500
68 Total Sales
-

Buyer's Agent in 2013
Joyce Swartz
Coldwell Banker Real Estate Group
(260) 438-3835
2 in this area
186 Total Sales
Map
Source: Indiana Regional MLS
MLS Number: 201304814
APN: 02-08-34-280-009.000-072
- 7619 Preakness Cove
- 7119 White Eagle Dr
- 7327 Kern Valley Dr
- 7321 Kern Valley Dr
- 2227 Lakeland Ln
- 2231 Skyhawk Dr
- 1531 Echo Ln
- 2809 Kingsland Ct
- 2428 Forest Valley Dr
- 7109 Antebellum Dr
- 8267 Caverango Blvd
- 6601 Bennington Dr
- 6532 Bennington Dr
- 2330 Long Rd
- 6532 Monarch Dr
- 3323 Kiowa Ct
- 8427 Harwick Ct
- 8245 Caverango Blvd
- 6511 Durango Dr
- 6511 Dumont Dr

