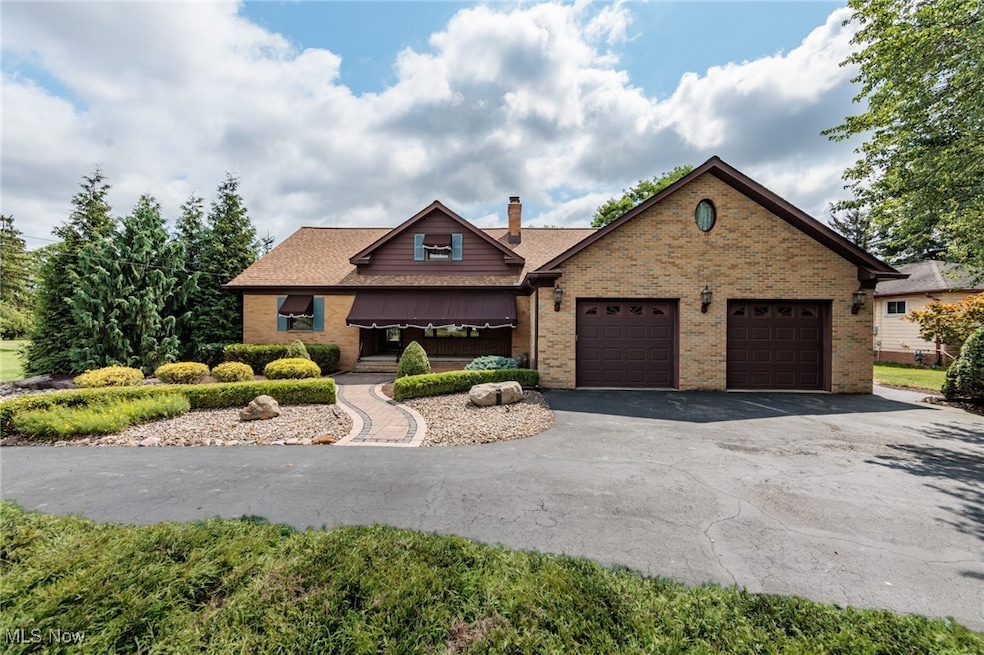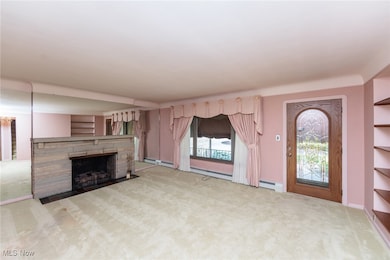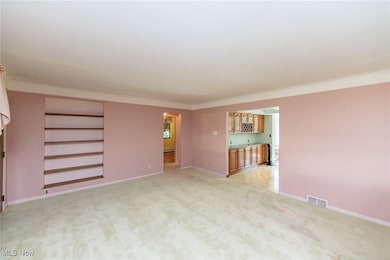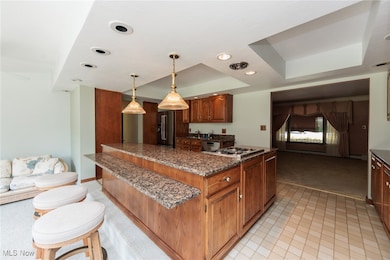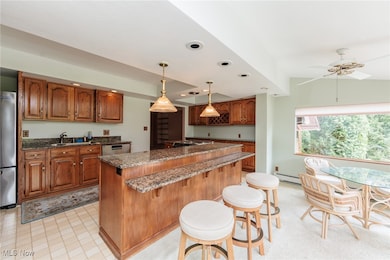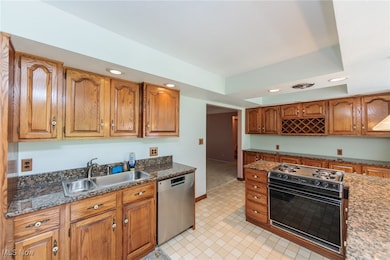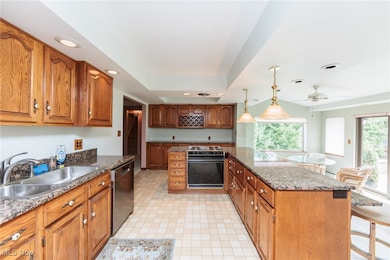Estimated payment $2,942/month
Highlights
- Views of Trees
- Cape Cod Architecture
- 1 Fireplace
- 1.37 Acre Lot
- Wooded Lot
- No HOA
About This Home
Welcome to this beautifully maintained 4 BR, 2.5 BA brick Cape Cod, nestled on a picturesque 1.37-acre lot * 3,498 sq ft of finished living space * A horseshoe driveway provides easy access and curb appeal * Spacious Living Room features a cozy gas fireplace * An open-concept Kitchen includes granite counter tops, an ample amount of cabinetry, a pantry and appliances that remain * Off the Kitchen is a Sun Room filled with natural light * A sliding glass door that leads to one of four separate patios * Formal Dining Room * 1/2 Bath on the first floor * Two Bedrooms located on the first floor with an updated Full Bathroom with granite tops and a walk in shower * Paver walkway to the front door and the cozy covered front porch * Sprinkler system * Private backyard is lined with mature evergreens offering a peaceful secluded setting and $60K in landscaping around the home * Two huge Bedrooms on the second floor as well as another Full Bathroom with a tub * Tons of attic space * Basement includes glass block windows, a shower, newer HWT, newer boiler, newer sump pump, tons of storage and a dryer that remains * A 20 x 36 barn with a concrete floor and a charming porch swing off the barn’s patio, plus a shed at the back of the wooded lot for extra storage or workspace * Newer garage door opener * Newer roof with gutter guards * Classic design, modern updates and tranquil outdoor living make this property truly special - don't miss this opportunity to make it yours !
Listing Agent
Keller Williams Elevate Brokerage Email: bruce@thebrucetrammellgroup.com, 440-888-6800 License #210981 Listed on: 07/21/2025

Home Details
Home Type
- Single Family
Est. Annual Taxes
- $5,764
Year Built
- Built in 1955
Lot Details
- 1.37 Acre Lot
- Privacy Fence
- Sprinkler System
- Wooded Lot
- Many Trees
Parking
- 2 Car Direct Access Garage
- Garage Door Opener
Home Design
- Cape Cod Architecture
- Brick Exterior Construction
- Fiberglass Roof
- Asphalt Roof
- Cedar Siding
- Cedar
Interior Spaces
- 1.5-Story Property
- 1 Fireplace
- Awning
- Views of Trees
- Washer
Kitchen
- Built-In Oven
- Cooktop
- Microwave
- Dishwasher
Bedrooms and Bathrooms
- 4 Bedrooms | 2 Main Level Bedrooms
- 2.5 Bathrooms
Basement
- Partial Basement
- Sump Pump
- Laundry in Basement
Outdoor Features
- Covered Patio or Porch
Utilities
- No Cooling
- Hot Water Heating System
- Septic Tank
Community Details
- No Home Owners Association
- Ely Subdivision
Listing and Financial Details
- Assessor Parcel Number 457-06-008
Map
Home Values in the Area
Average Home Value in this Area
Tax History
| Year | Tax Paid | Tax Assessment Tax Assessment Total Assessment is a certain percentage of the fair market value that is determined by local assessors to be the total taxable value of land and additions on the property. | Land | Improvement |
|---|---|---|---|---|
| 2024 | $5,764 | $108,290 | $15,890 | $92,400 |
| 2023 | $4,116 | $69,800 | $12,850 | $56,950 |
| 2022 | $4,142 | $69,790 | $12,850 | $56,950 |
| 2021 | $4,268 | $69,790 | $12,850 | $56,950 |
| 2020 | $3,633 | $54,530 | $10,050 | $44,490 |
| 2019 | $3,476 | $155,800 | $28,700 | $127,100 |
| 2018 | $3,014 | $54,530 | $10,050 | $44,490 |
| 2017 | $2,687 | $41,130 | $6,900 | $34,230 |
| 2016 | $2,669 | $41,130 | $6,900 | $34,230 |
| 2015 | $2,524 | $41,130 | $6,900 | $34,230 |
| 2014 | $2,524 | $41,130 | $6,900 | $34,230 |
Property History
| Date | Event | Price | List to Sale | Price per Sq Ft |
|---|---|---|---|---|
| 10/06/2025 10/06/25 | Pending | -- | -- | -- |
| 09/03/2025 09/03/25 | Price Changed | $469,500 | -9.6% | $89 / Sq Ft |
| 08/05/2025 08/05/25 | Price Changed | $519,500 | -8.8% | $99 / Sq Ft |
| 07/21/2025 07/21/25 | For Sale | $569,500 | -- | $108 / Sq Ft |
Purchase History
| Date | Type | Sale Price | Title Company |
|---|---|---|---|
| Quit Claim Deed | -- | None Listed On Document | |
| Interfamily Deed Transfer | -- | Attorney | |
| Interfamily Deed Transfer | -- | Attorney | |
| Interfamily Deed Transfer | -- | Attorney | |
| Deed | -- | -- |
Source: MLS Now
MLS Number: 5140811
APN: 457-06-008
- 7547 N Linden Ln
- 7724 W 130th St
- 7664 Gerald Dr
- 13699 Arrowhead Trail
- 7588 Sleepy Hollow Dr
- 12720 W Pleasant Valley Rd
- 7334 Greenleaf Ave
- 12220 Zona Ln
- 12387 W Sprague Rd
- 7310 Parma Park Blvd
- 14280 Pawnee Trail
- 7735 Ann Arbor Dr
- 14330 Pawnee Trail
- 7591 Dawn Haven Dr
- 13505 Old Pleasant Valley Rd
- 7209 Maplewood Rd
- 8761 Windfall Ct
- 7284 W Baldwin Reserve Dr
- 12631 Pinebrook Dr
- 7196 Greenleaf Ave
