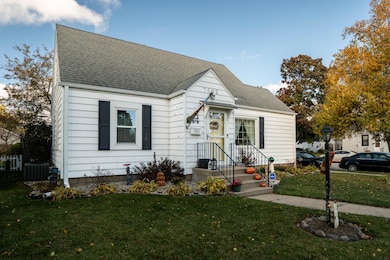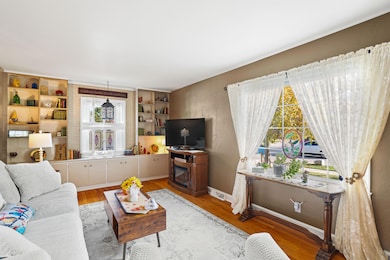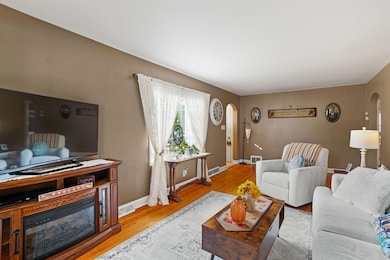7602 28th Ave Kenosha, WI 53143
Sunnyside NeighborhoodEstimated payment $1,552/month
Highlights
- Hot Property
- Main Floor Bedroom
- 1.5 Car Detached Garage
- Cape Cod Architecture
- Fenced Yard
- Patio
About This Home
Adorable 3 bdrm cape cod showing true pride of ownership! This home features beautiful hardwood floors, stylish updates, and fresh finishes throughout. Enjoy new windows, lighting, ceiling fans, and a new water heater, plus a remodeled first-floor bath. The bright eat-in kitchen offers newer appliances and overlooks the charming fenced backyard with colorful landscaping, patio, and garage. The sunny 3-season room is a favorite spotsurrounded by windows with access to the backyard. Upstairs offers a large bedroom with great storage, and the lower level includes another full bath. Move-in ready and full of character!
Listing Agent
RE/MAX ELITE Brokerage Email: office@maxelite.com License #56476-90 Listed on: 10/30/2025

Open House Schedule
-
Sunday, November 02, 202511:00 am to 12:30 pm11/2/2025 11:00:00 AM +00:0011/2/2025 12:30:00 PM +00:00Add to Calendar
Home Details
Home Type
- Single Family
Est. Annual Taxes
- $2,906
Lot Details
- 5,227 Sq Ft Lot
- Fenced Yard
Parking
- 1.5 Car Detached Garage
- Garage Door Opener
- Driveway
Home Design
- 1,116 Sq Ft Home
- Cape Cod Architecture
Kitchen
- Oven
- Range
- Dishwasher
- Disposal
Bedrooms and Bathrooms
- 3 Bedrooms
- Main Floor Bedroom
- 2 Full Bathrooms
Laundry
- Dryer
- Washer
Basement
- Basement Fills Entire Space Under The House
- Sump Pump
- Finished Basement Bathroom
Outdoor Features
- Patio
Schools
- Grewenow Elementary School
- Lance Middle School
- Tremper High School
Utilities
- Forced Air Heating and Cooling System
- Heating System Uses Natural Gas
- High Speed Internet
Listing and Financial Details
- Exclusions: sellers personal property
- Assessor Parcel Number 0412212133028
Map
Home Values in the Area
Average Home Value in this Area
Tax History
| Year | Tax Paid | Tax Assessment Tax Assessment Total Assessment is a certain percentage of the fair market value that is determined by local assessors to be the total taxable value of land and additions on the property. | Land | Improvement |
|---|---|---|---|---|
| 2024 | $2,981 | $129,500 | $32,900 | $96,600 |
| 2023 | $2,981 | $129,500 | $32,900 | $96,600 |
| 2022 | $3,025 | $129,500 | $32,900 | $96,600 |
| 2021 | $3,100 | $129,500 | $32,900 | $96,600 |
| 2020 | $3,214 | $129,500 | $32,900 | $96,600 |
| 2019 | $3,086 | $129,500 | $32,900 | $96,600 |
| 2018 | $3,036 | $119,600 | $32,900 | $86,700 |
| 2017 | $3,110 | $119,600 | $32,900 | $86,700 |
| 2016 | $3,038 | $119,600 | $32,900 | $86,700 |
| 2015 | $3,135 | $118,300 | $32,900 | $85,400 |
| 2014 | $3,050 | $116,100 | $32,900 | $83,200 |
Property History
| Date | Event | Price | List to Sale | Price per Sq Ft |
|---|---|---|---|---|
| 10/30/2025 10/30/25 | For Sale | $249,900 | -- | $224 / Sq Ft |
Purchase History
| Date | Type | Sale Price | Title Company |
|---|---|---|---|
| Warranty Deed | $137,000 | -- |
Mortgage History
| Date | Status | Loan Amount | Loan Type |
|---|---|---|---|
| Open | $127,000 | New Conventional |
Source: Metro MLS
MLS Number: 1941183
APN: 04-122-12-133-028
- 7706 27th Ave
- 7208 33rd Ave
- 6806 24th Ave
- 6526 22nd Ave
- 6920 13th Ave
- 6821 14th Ave Unit 4
- 6204 22nd Ave
- 1126 68th St Unit 1126 68th St lower
- 8309 14th Ave
- 6731 Sheridan Rd Unit Upper Studio
- 2002 61st St Unit Upper
- 8651 22nd Ave
- 3704 60th Place Unit Upper Unit
- 5802 20th Ave Unit Upper
- 2002 57th St Unit . 4
- 1108-1110 61st St Unit 1108 Lower
- 2150 89th St
- 6013 12th Ave Unit 2nd floor
- 6008 8th Ave Unit 1
- 5945 6th Ave






