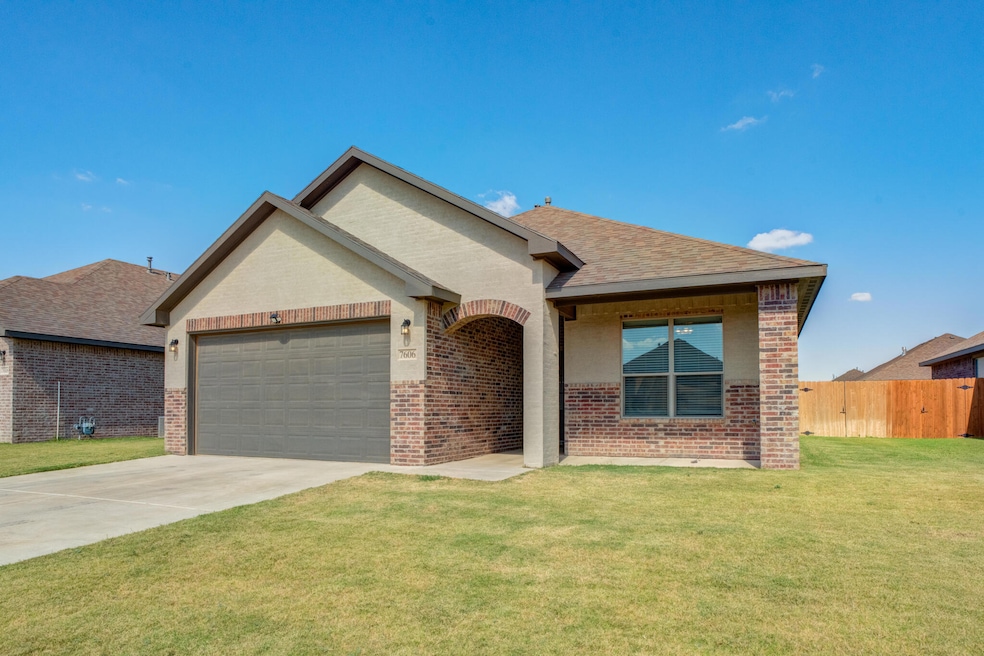7602 60th St Lubbock, TX 79407
Estimated payment $25,573/month
Highlights
- Very Popular Property
- 15 Fireplaces
- Granite Countertops
- Bennett Elementary School Rated A
- High Ceiling
- No HOA
About This Home
Investor Opportunity - 15 Newer Income-Producing Homes in Lubbock, TX
Presenting a rare chance to acquire 15 newer homes (built 2023) in one of Lubbock's most desirable areas. All homes are tenant-occupied and generating strong income, making this a turnkey portfolio investment.
Situated on two adjoining cul-de-sac streets within the highly ranked Frenship ISD, this collection offers both stability and convenience. With all homes located side by side, property management is simplified and efficient.
5 Floor Plans - mix of 3 & 4 bedrooms, 2-3 bathrooms
Modern Features, tall ceilings, vinyl wood plank flooring, granite countertops, open layouts, and stainless steel appliances (refrigerator conveys)
Gas Cooking + Sprinkler Systems , front and back yards
Two-Car Garages in every home
Strong School District, near two brand new Frenship schools
Excellent Returns, 6% cap rate with proven cash flow
Investment Flexibility: Purchase as a full portfolio of 15 or Break into smaller packages, even Buy individual properties
A local lender is available to finance these homes with competitive rates and terms, making this a secure, income-producing investment opportunity in a high demand rental market.
Home Details
Home Type
- Single Family
Est. Annual Taxes
- $6,380
Year Built
- Built in 2023
Lot Details
- 2.3 Acre Lot
- Cul-De-Sac
- Private Entrance
- Gated Home
- Back Yard Fenced
Parking
- 30 Car Attached Garage
- Front Facing Garage
- Garage Door Opener
Home Design
- Brick Exterior Construction
- Brick Foundation
- Composition Roof
Interior Spaces
- 30,117 Sq Ft Home
- 1-Story Property
- Wired For Data
- High Ceiling
- 15 Fireplaces
Kitchen
- Eat-In Kitchen
- Gas Oven
- Gas Range
- Microwave
- Freezer
- Dishwasher
- Stainless Steel Appliances
- Kitchen Island
- Granite Countertops
- Wood Countertops
- Disposal
Flooring
- Carpet
- Tile
- Vinyl
Bedrooms and Bathrooms
- 54 Bedrooms
- Walk-In Closet
- 33 Full Bathrooms
- Double Vanity
Laundry
- Laundry Room
- Laundry on main level
- Washer and Dryer
Outdoor Features
- Covered Patio or Porch
- Exterior Lighting
Utilities
- Central Heating and Cooling System
- Heating System Uses Natural Gas
- Gas Water Heater
- Cable TV Available
Community Details
- No Home Owners Association
Listing and Financial Details
- Assessor Parcel Number R342942
Map
Home Values in the Area
Average Home Value in this Area
Tax History
| Year | Tax Paid | Tax Assessment Tax Assessment Total Assessment is a certain percentage of the fair market value that is determined by local assessors to be the total taxable value of land and additions on the property. | Land | Improvement |
|---|---|---|---|---|
| 2024 | $6,380 | $309,071 | $45,000 | $264,071 |
| 2023 | $5,590 | $266,934 | $45,000 | $221,934 |
| 2022 | $944 | $41,451 | $41,451 | $0 |
Property History
| Date | Event | Price | Change | Sq Ft Price |
|---|---|---|---|---|
| 09/03/2025 09/03/25 | For Sale | $4,700,000 | -- | $156 / Sq Ft |
Mortgage History
| Date | Status | Loan Amount | Loan Type |
|---|---|---|---|
| Closed | $257,600 | New Conventional | |
| Closed | $211,433 | Construction |
Source: Lubbock Association of REALTORS®
MLS Number: 202559909
APN: R342942
- 5848 Virginia Ave
- 7819 57th St
- 5843 Virginia Ave
- 5804 Urbana Ave
- 7102 Alcove Ave
- 1406 Kingston St
- 1225 Preston Trail Unit A
- 1201 Preston Trail Unit B
- 1020 Preston Trail
- 1144 N 7th St
- 1122 N 7th St
- 1102 N 7th St
- 831 N 6th Cir
- 504 Brookshire Ave
- 811 N 4th St
- 614 N 7th St
- 6814 50th St
- 6803 52nd St
- 306 N 10th St
- 7025 40th St







