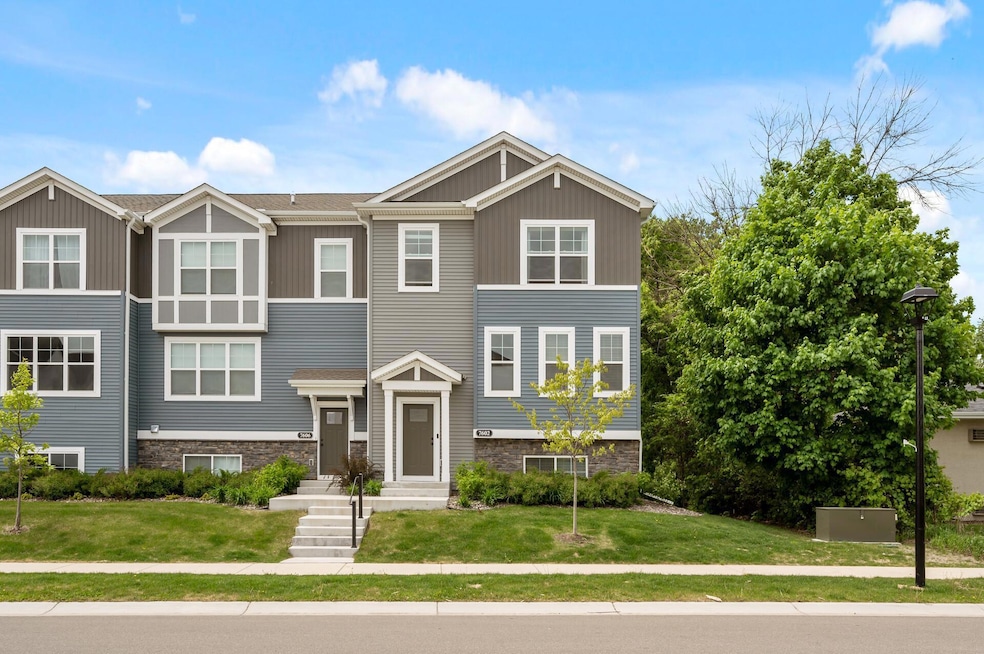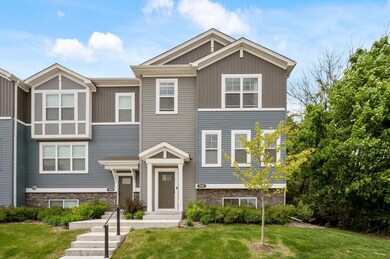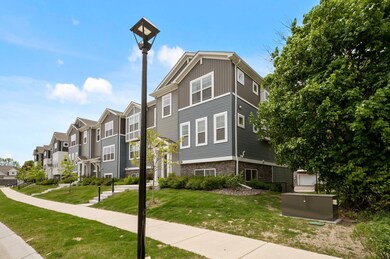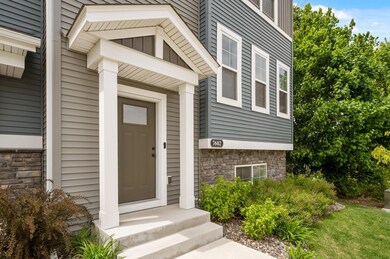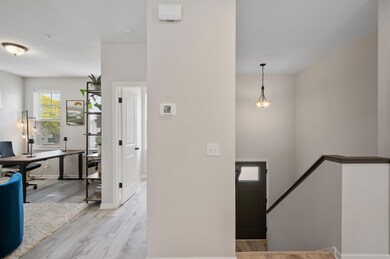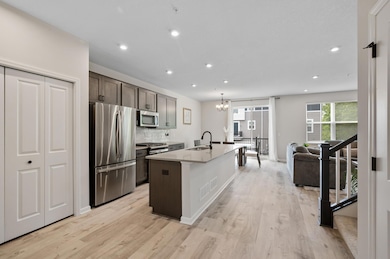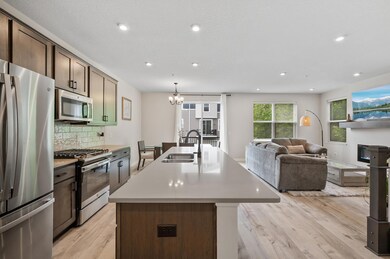7602 Connie Ln Inver Grove Heights, MN 55076
Estimated payment $2,774/month
Highlights
- Deck
- Walk-In Closet
- Forced Air Heating and Cooling System
- Recreation Room
- Laundry Room
- Humidifier
About This Home
Beautiful End Unit. Featuring 3 Bedrooms, 3 Bathrooms, 2 Car Garages. Open Concept Plan with 9" Ceilings. The Kitchen has beautiful stained cabinets with Quartz countertops and Tile Black splash. Walk out to the Maintenance Free Deck off the Kitchen/Dining room. Newer Stainless Steel Kitchen Appliances. All 3 Bedrooms are on the Same Level as the Laundry room. The Primary Bedroom offers a Large Walk In Closet and Double Sinks. The Flex and Recreational rooms offer more spaces for your personal usage. Recently Built, offers peace of mind for Roof, HVAC, Plumbing, Electrical maintenance. Located near Parks, Recreation, and Shopping Outlets.
Townhouse Details
Home Type
- Townhome
Est. Annual Taxes
- $4,266
Year Built
- Built in 2022
Lot Details
- 1,786 Sq Ft Lot
- Lot Dimensions are 32x68x32x68
- Few Trees
HOA Fees
- $263 Monthly HOA Fees
Parking
- 2 Car Garage
- Tuck Under Garage
- Garage Door Opener
Home Design
- Flex
- Vinyl Siding
Interior Spaces
- 2-Story Property
- Electric Fireplace
- Family Room with Fireplace
- Dining Room
- Recreation Room
- Finished Basement
- Natural lighting in basement
Kitchen
- Range
- Microwave
- Dishwasher
- Disposal
Bedrooms and Bathrooms
- 3 Bedrooms
- Walk-In Closet
Laundry
- Laundry Room
- Dryer
- Washer
Utilities
- Forced Air Heating and Cooling System
- Humidifier
- Electric Water Heater
- Water Softener is Owned
Additional Features
- Air Exchanger
- Deck
Community Details
- Association fees include hazard insurance, lawn care, ground maintenance, professional mgmt, trash, snow removal
- Rowcal Association, Phone Number (651) 233-1307
- South Grove Twnhms Subdivision
Listing and Financial Details
- Assessor Parcel Number 207118001210
Map
Home Values in the Area
Average Home Value in this Area
Tax History
| Year | Tax Paid | Tax Assessment Tax Assessment Total Assessment is a certain percentage of the fair market value that is determined by local assessors to be the total taxable value of land and additions on the property. | Land | Improvement |
|---|---|---|---|---|
| 2024 | $4,186 | $387,700 | $65,200 | $322,500 |
| 2023 | $4,186 | $405,700 | $65,600 | $340,100 |
| 2022 | $42 | $73,000 | $65,500 | $7,500 |
| 2021 | $42 | $3,000 | $3,000 | $0 |
Property History
| Date | Event | Price | List to Sale | Price per Sq Ft | Prior Sale |
|---|---|---|---|---|---|
| 06/22/2025 06/22/25 | Price Changed | $408,900 | -1.2% | $175 / Sq Ft | |
| 06/13/2025 06/13/25 | Price Changed | $413,900 | -1.2% | $177 / Sq Ft | |
| 05/21/2025 05/21/25 | For Sale | $419,000 | -0.2% | $179 / Sq Ft | |
| 12/15/2022 12/15/22 | Sold | $419,990 | 0.0% | $180 / Sq Ft | View Prior Sale |
| 10/31/2022 10/31/22 | Pending | -- | -- | -- | |
| 10/14/2022 10/14/22 | Price Changed | $419,990 | -2.3% | $180 / Sq Ft | |
| 10/05/2022 10/05/22 | Price Changed | $429,990 | -1.1% | $184 / Sq Ft | |
| 09/23/2022 09/23/22 | Price Changed | $434,990 | -1.1% | $186 / Sq Ft | |
| 08/26/2022 08/26/22 | For Sale | $439,990 | -- | $188 / Sq Ft |
Purchase History
| Date | Type | Sale Price | Title Company |
|---|---|---|---|
| Deed | $419,990 | -- |
Mortgage History
| Date | Status | Loan Amount | Loan Type |
|---|---|---|---|
| Open | $377,991 | New Conventional |
Source: NorthstarMLS
MLS Number: 6726071
APN: 20-71180-01-210
- 7614 Connie Ln
- 3617 76th Ln E
- 7393 Clayton Ave
- 3861 Conroy Trail
- 3901 Conroy Trail
- 7944 Charles Way
- 3944 76th Way E
- 7459 Carmen Ave
- 7169 Clay Ave
- 3295 80th St E Unit 508
- 3750 80th St E
- 4049 75th St E
- 3080 Upper 76th St E
- 7134 Claude Ave
- 7996 Corey Path
- 7344 Degrio Way
- 6951 Clay Ave
- 8086 Dana Path
- 8124 Clifford Cir
- 8104 Dana Path
- 3085 Upper 76th St E
- 8213 College Trail
- 1241 Mullan Ct
- 8851-8891 Broderick Blvd
- 6043 Candace Ave
- 5721-5733 Brent Ave
- 465 3rd Ave Unit Lower
- 5818 Blackshire Path
- 5480 Blackberry Trail
- 1462 80th St E
- 680 6th St
- 251 Buron Ln
- 1209 8th Ave S Unit 1211
- 221 Buron Ln
- 6997 Angela Trail
- 6848 Aqua Trail
- 6757 Allen Ct
- 6930 Angela Trail
- 1542 3rd Ave
- 1421 10th Ave
