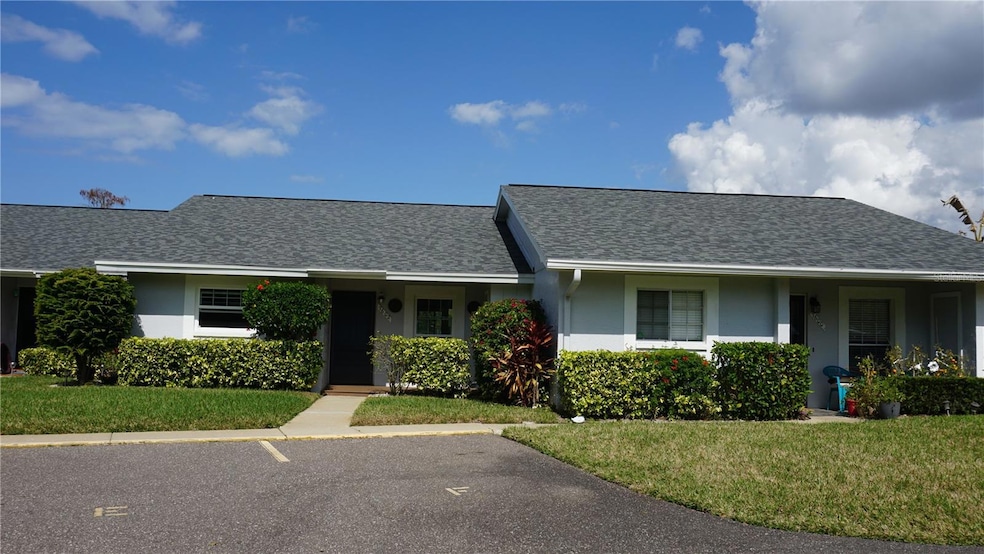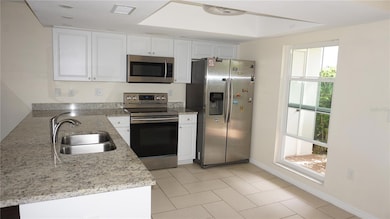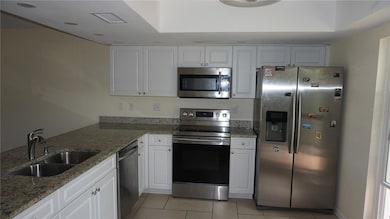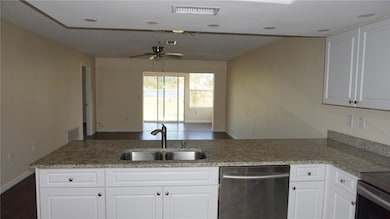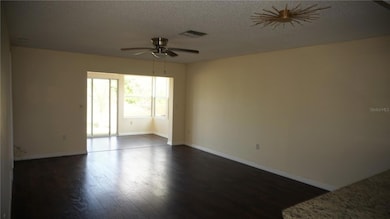7602 Danube Dr Hudson, FL 34667
Highlights
- Golf Course Community
- Active Adult
- Open Floorplan
- Fitness Center
- 6.81 Acre Lot
- Clubhouse
About This Home
VILLAGE WOODS --55+ COMMUNITY - GORGEOUS VILLA - TOTALLY RENOVATED, 2 BEDROOM, 2 BATH, SPLIT BEDROOM PLAN, LAMINATE & CERAMIC TILE FLOORING, GRANITE COUNTERS, STAINLESS STEEL APPLIANCES AND WASHER,DRYER, INSULATED WINDOWS, INCLUDES WATER, CABLE TV, INTERNET, TRASH, CLUBHOUSE, POOL & RECREATION, CULDE-SAC LOCATION. CLOSE TO MEDICAL, SHOPPING AND ALL CONVENIENCES. DON'T MISS THIS ONE!!
Listing Agent
RE/MAX SUNSET REALTY Brokerage Phone: 727-863-2402 License #547823 Listed on: 12/02/2025

Condo Details
Home Type
- Condominium
Est. Annual Taxes
- $719
Year Built
- Built in 1981
Parking
- 1 Carport Space
Home Design
- Entry on the 1st floor
Interior Spaces
- 1,125 Sq Ft Home
- 1-Story Property
- Open Floorplan
- Ceiling Fan
- Insulated Windows
- Blinds
- Combination Dining and Living Room
- Inside Utility
Kitchen
- Eat-In Kitchen
- Range
- Recirculated Exhaust Fan
- Microwave
- Ice Maker
- Dishwasher
- Stone Countertops
- Disposal
Flooring
- Laminate
- Ceramic Tile
Bedrooms and Bathrooms
- 2 Bedrooms
- Split Bedroom Floorplan
- Walk-In Closet
- 2 Full Bathrooms
Laundry
- Laundry in unit
- Dryer
- Washer
Home Security
Outdoor Features
- Screened Patio
- Front Porch
Utilities
- Central Air
- Heating Available
- Electric Water Heater
- Private Sewer
- High Speed Internet
- Cable TV Available
Listing and Financial Details
- Residential Lease
- Security Deposit $1,600
- Property Available on 12/2/25
- The owner pays for cable TV, grounds care, insurance, internet, pool maintenance, recreational, sewer, trash collection, water
- $65 Application Fee
- Assessor Parcel Number 16-25-03-012.A-012.00-00E.0
Community Details
Overview
- Active Adult
- Property has a Home Owners Association
- Management And Associates Association, Phone Number (813) 433-2000
- Village Woods Condo Ph 02 Subdivision
- On-Site Maintenance
- Association Owns Recreation Facilities
Recreation
- Golf Course Community
- Tennis Courts
- Community Basketball Court
- Recreation Facilities
- Shuffleboard Court
- Fitness Center
- Community Pool
Pet Policy
- No Pets Allowed
Additional Features
- Clubhouse
- Fire and Smoke Detector
Map
Source: Stellar MLS
MLS Number: W7881139
APN: 03-25-16-012A-01200-00E0
- 12349 Dearborn Dr Unit E
- 7630 Danube Dr
- 7720 Danube Dr Unit c
- 12406 Cobble Stone Dr
- 12511 Dearborn Dr Unit 25F
- 12310 Quail Run Row
- 12410 Partridge Hill Row
- 12205 Darwood Dr Unit 12205
- 12214 Partridge Hill Row
- 12141 Spartan Way Unit 102
- 12141 Spartan Way Unit 202
- 7721 Hillside Ct Unit 203
- 12133 Spartan Way Unit 204
- 12133 Spartan Way Unit 203
- 12225 Saddle Strap Row
- 7418 Bellows Falls Ln
- 7504 Beacon Woods Dr
- 12600 Castleberry Ct
- 7535 Greystone Dr Unit 34D
- 12113 Victory Dr
- 7731 Danube Dr Unit 7731
- 12206 Quail Run Row
- 7331 Greystone Dr
- 7407 Duke Dr
- 7615 Karen Dr
- 12814 Kings Manor Ave
- 12111 Meadowbrook Ln
- 12814 Ironwood Cir
- 7411 Ashwood Dr
- 8602 Lincolnshire Dr
- 13012 Wedgewood Way Unit A
- 11612 Crystal Lake Dr
- 8351 James Joseph Way
- 6732 Beach Blvd
- 12611 1st Isle
- 12609 1st Isle
- 11721 Salmon Dr
- 7815 Foxbloom Dr
- 7525 Foxbloom Dr
- 11241 Snyder Ave
