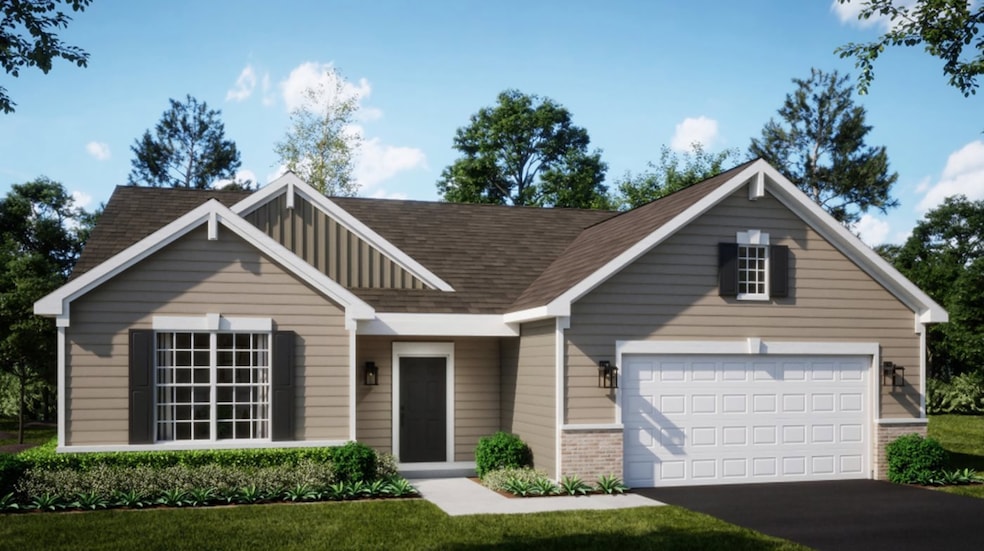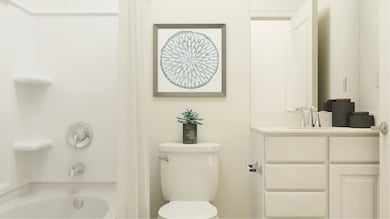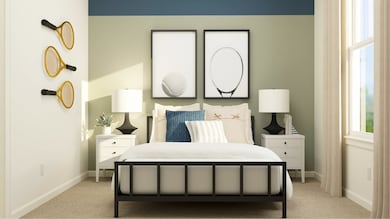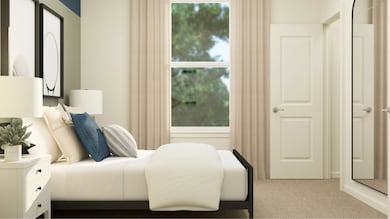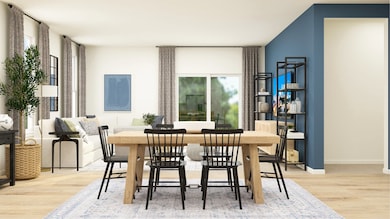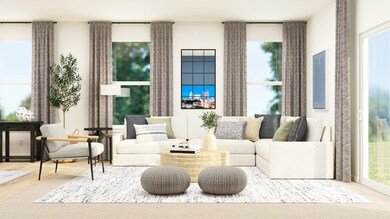
7602 Honeysuckle Ln Joliet, IL 60431
Estimated payment $2,680/month
Highlights
- New Construction
- Open Floorplan
- Stainless Steel Appliances
- Minooka Community High School Rated A
- Ranch Style House
- Walk-In Closet
About This Home
Incredibly priced ranch home in Lakewood Prairie Community in Joliet off Theodore and Ridge Rd and serviced by Minooka Schools! Set amongst other new ranch homes, you'll find this home has a modern, open and functional ranch floorplan designed to combine convenience with style. Stepping into the foyer, an office space is set apart from the home, creating the perfect space for work or an optional guest area. The kitchen has plenty of cabinets, trendy stainless steel appliances and quartz counters. With a spacious island this space is combined with the breakfast area and family room, making this ideal for gatherings and feeling connected. The owner's suite features an en-suite bathroom for ultimate privacy and relaxation. Two additional well-sized bedrooms provide space for guests or other hobbies and they are conveniently located near the second full bathroom. A home with luxury living space, amenities galore, and a variety of indoor and outdoor activities nearby can only mean continued enjoyment. Depending on the destination, you can choose to walk, bike or drive to nearby hiking trails. A PRIME location, this community is within close proximity to several area golf courses, the Plainfield and Shorewood YMCA locations as well as Inwood recreational center. Looking for a night out? Lakewood Prairie is centrally located near it all including shopping! Come and see the magic being built at homesite 543. Photos displayed are of a rendering or similar home or model and may not reflect the home being sold.
Home Details
Home Type
- Single Family
Year Built
- Built in 2025 | New Construction
Lot Details
- Lot Dimensions are 65x125
HOA Fees
- $170 Monthly HOA Fees
Parking
- 2 Car Garage
- Driveway
Home Design
- Ranch Style House
- Brick Exterior Construction
- Asphalt Roof
Interior Spaces
- 1,880 Sq Ft Home
- Open Floorplan
- Family Room
- Living Room
- Combination Kitchen and Dining Room
- Utility Room with Study Area
- Laundry Room
Kitchen
- Range
- Microwave
- Dishwasher
- Stainless Steel Appliances
- Disposal
Flooring
- Carpet
- Vinyl
Bedrooms and Bathrooms
- 3 Bedrooms
- 3 Potential Bedrooms
- Walk-In Closet
- Bathroom on Main Level
- 2 Full Bathrooms
Schools
- Jones Elementary School
- Minooka Junior High School
- Minooka Community High School
Utilities
- Forced Air Heating and Cooling System
- Heating System Uses Natural Gas
- Lake Michigan Water
Community Details
- Association fees include lawn care, snow removal
- Management Association, Phone Number (815) 888-0000
- Lakewood Prairie Subdivision, Sonoma Floorplan
- Property managed by Pathways Homeowners Association
Map
Home Values in the Area
Average Home Value in this Area
Property History
| Date | Event | Price | Change | Sq Ft Price |
|---|---|---|---|---|
| 05/31/2025 05/31/25 | Pending | -- | -- | -- |
| 05/25/2025 05/25/25 | For Sale | $389,900 | -- | $207 / Sq Ft |
Similar Homes in the area
Source: Midwest Real Estate Data (MRED)
MLS Number: 12374745
- 7514 Honeysuckle Ln
- Siena Plan at Lakewood Prairie - Andare
- Napa Plan at Lakewood Prairie - Andare
- Sonoma Plan at Lakewood Prairie - Andare
- Rutherford Plan at Lakewood Prairie - Andare
- 7503 Blueblossom Ln
- 7605 Violet Ln
- 7603 Currant Dr
- 7601 Currant Dr
- 7514 Blueblossom Ln
- 7508 Blueblossom Ln
- 7510 Blueblossom Ln
- Townsend Plan at Lakewood Prairie - Single Family
- Starling Plan at Lakewood Prairie - Single Family
- Siena II Plan at Lakewood Prairie - Single Family
- Wren Plan at Lakewood Prairie - Single Family
- Meadowlark Plan at Lakewood Prairie - Single Family
- 7800 Bellflower Ln
- 1212 Fawnlily Cir
- 1315 Sage Cir
