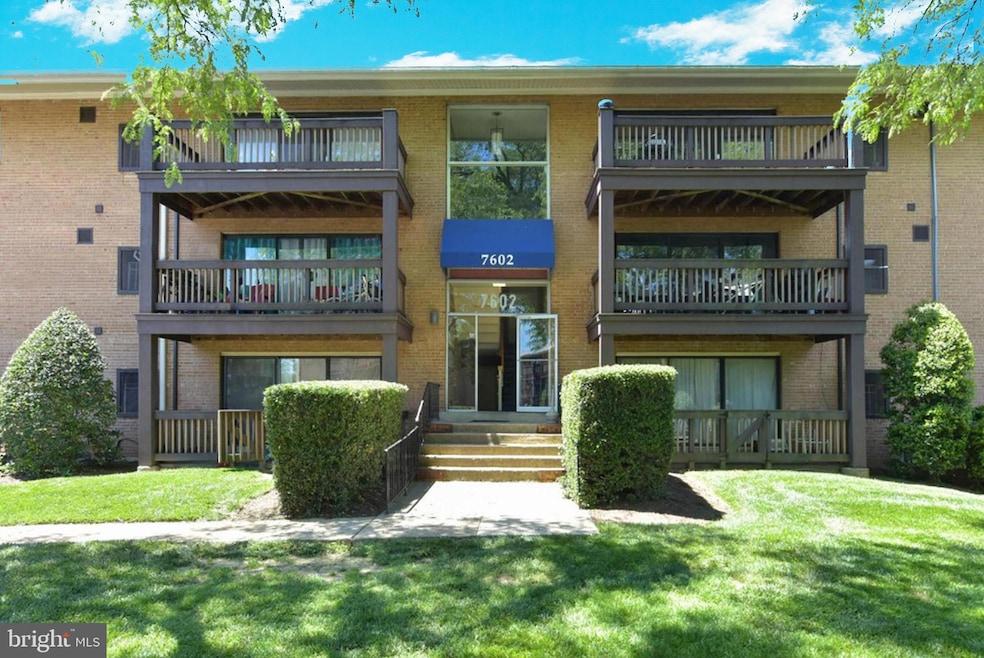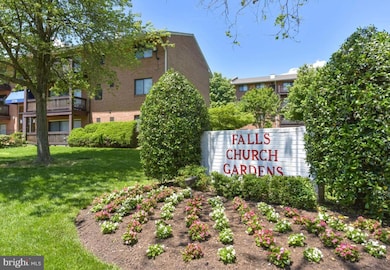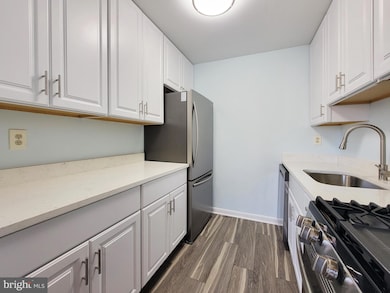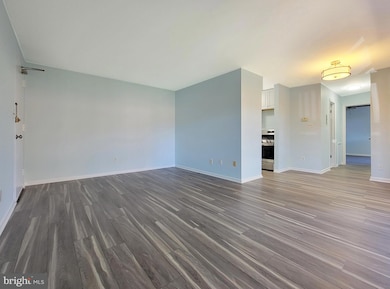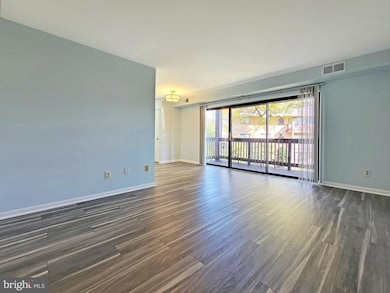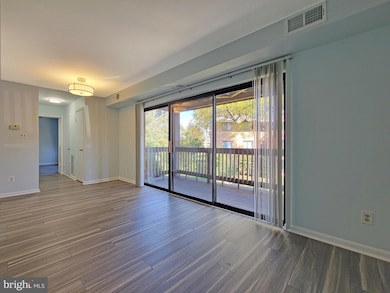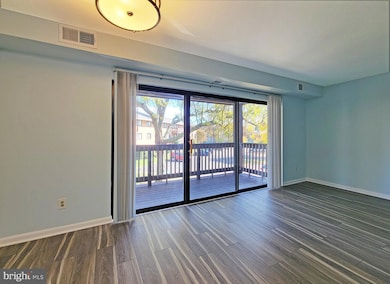7602 Savannah St Unit 204 Falls Church, VA 22043
Estimated payment $1,904/month
Highlights
- Traditional Floor Plan
- Rambler Architecture
- Balcony
- Longfellow Middle School Rated A
- Community Pool
- Cul-De-Sac
About This Home
Welcome to this beautifully updated 2nd floor, sunny condo located in the heart of Falls Church. The living & dining area is flooded with natural light from the large sliding glass door to the private balcony overlooking a nice mix of grass and trees. This is the perfect setting for relaxing or entertaining!!
This 1 bedroom boasts a brand NEW kitchen with full-height crisp white cabinetry, NEW stainless appliances, and NEW quartz counters. You'll love the NEW GE gas stove with grill, and the 25" stainless sink makes it easy to clean larger items. The bedroom offers a walk-in closet and a ceiling fan. The bath was recently refreshed with a new vanity, counter, sink, faucet, and mirror. The tub features a 24x12 tiled surround, and this attractive unit was freshly painted throughout
The mechanicals include a 2002 Bryant gas furnace, and a 2017 quality 2-ton Ameristar/National Comfort A/C. The lower level includes a large laundry room plus a storage room with an assigned storage cage. You'll have 1 assigned parking space, #104, and 1 permanent guest pass for an additional vehicle. You only pay for electricity & internet, since the $442 condo fee includes gas, water, heat, community pool, dog run, and picnic area. Total yearly taxes are $2,788.There is an on-site manager, plus off-site property management. Nearby FFCX County Jefferson Park is a 4 minute drive or an easy walk. There you will enjoy 18 holes of mini-golf, tennis, basketball, and a lovely 9 hole executive golf course. The Mosaic District is 1.7 miles, and this awesome location is super convenient to Rte 29, Rte50, I-495 and I-66.
Listing Agent
(703) 597-4289 rltrann@aol.com Weichert, REALTORS License #SP96235 Listed on: 10/31/2025

Open House Schedule
-
Sunday, November 02, 20251:00 to 2:30 pm11/2/2025 1:00:00 PM +00:0011/2/2025 2:30:00 PM +00:00COME SEE THIS UNIT THAT WAS BEAUTIFULLY UPDATED IN SEPT-OCT 2025. TOTALLY NEW KITCHEN WITH FULL-HEIGHT CABINETRY & STAINLESS APPLS & NEW LVP FLOORING. THE BATH WAS ALSO REFRESHED & THE ENTIRE UNIT FRESHLY PAINTED.Add to Calendar
Property Details
Home Type
- Condominium
Est. Annual Taxes
- $2,788
Year Built
- Built in 1965 | Remodeled in 2025
Lot Details
- Cul-De-Sac
- Property is in excellent condition
HOA Fees
- $442 Monthly HOA Fees
Home Design
- Rambler Architecture
- Traditional Architecture
- Entry on the 2nd floor
- Brick Exterior Construction
Interior Spaces
- 621 Sq Ft Home
- Property has 1 Level
- Traditional Floor Plan
- Double Pane Windows
- Sliding Doors
- Combination Dining and Living Room
- Laundry in Basement
Kitchen
- Gas Oven or Range
- Dishwasher
- Disposal
Flooring
- Ceramic Tile
- Luxury Vinyl Plank Tile
Bedrooms and Bathrooms
- 1 Main Level Bedroom
- En-Suite Primary Bedroom
- 1 Full Bathroom
Parking
- Assigned parking located at #104
- Parking Lot
- 1 Assigned Parking Space
- Unassigned Parking
Outdoor Features
- Balcony
- Exterior Lighting
- Outdoor Storage
Schools
- Timber Lane Elementary School
- Longfellow Middle School
- Mclean High School
Utilities
- Forced Air Heating and Cooling System
- Natural Gas Water Heater
Listing and Financial Details
- Assessor Parcel Number 50-1-21-2-204
Community Details
Overview
- Association fees include gas, lawn maintenance, management, reserve funds, snow removal, sewer, water, common area maintenance, exterior building maintenance, heat, pest control, pool(s), trash
- Low-Rise Condominium
- Falls Church Gardens Condos
- Falls Church Gar Community
- Falls Church Gardens Subdivision
- Property Manager
Amenities
- Common Area
- Laundry Facilities
- Community Storage Space
Recreation
- Community Pool
- Dog Park
Pet Policy
- Limit on the number of pets
- Dogs and Cats Allowed
Map
Home Values in the Area
Average Home Value in this Area
Property History
| Date | Event | Price | List to Sale | Price per Sq Ft | Prior Sale |
|---|---|---|---|---|---|
| 10/31/2025 10/31/25 | For Sale | $235,000 | +74.1% | $378 / Sq Ft | |
| 12/10/2014 12/10/14 | Sold | $135,000 | 0.0% | $217 / Sq Ft | View Prior Sale |
| 11/19/2014 11/19/14 | Pending | -- | -- | -- | |
| 11/14/2014 11/14/14 | For Sale | $135,000 | -- | $217 / Sq Ft |
Source: Bright MLS
MLS Number: VAFX2277184
- 7610 Savannah St Unit 201
- 7626 Lee Landing Dr
- 7616 Wood Mist Ln
- 7566 Wood Mist Ln
- 2792 Trevino Ln
- 2816 Emma Lee St Unit 301
- 7836 Snead Ln
- 7613 Lee Hwy Unit 302
- 2845 Windsor Dr Unit 302
- 2844 Dover Ln Unit 103
- 2849 Fairmont St
- 2863 Rogers Dr
- 2797 Yarling Ct
- 7354 Route 29 Unit 54/T2
- 7748 New Providence Dr Unit 85
- 2926 Meadow View Rd
- 7756 New Providence Dr Unit 16
- 2867 Yarling Ct
- 7763 New Providence Dr Unit 54
- 2919 Lawrence Dr
- 2816 Emma Lee St Unit 301
- 7810 Snead Ln
- 7703 Route 29
- 2809 W Glen Dr
- 2858 New Providence Ct
- 2815 Lee Oaks Ct
- 2815 Lee Oaks Ct Unit 302
- 2797 Yarling Ct
- 2916 Bridgehampton Ct
- 2903 Bridgehampton Ct
- 2867 Yarling Ct
- 7634 Shreve Rd
- 7971 Yancey Dr
- 7753 New Providence Dr
- 7753 New Providence Dr Unit 84
- 7364 Lee Hwy Unit 203
- 7376 Lee Hwy Unit 204
- 8002 Le Havre Place Unit 14
- 7308 Arlington Blvd
- 7435 Arlington Blvd
