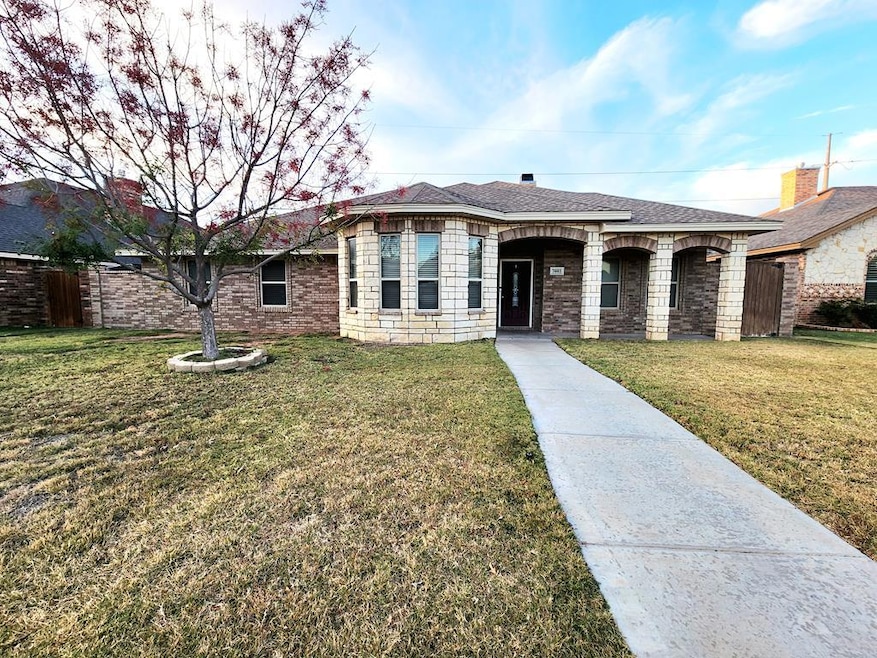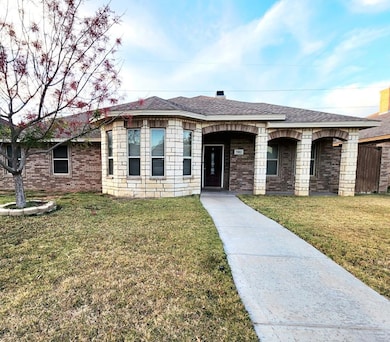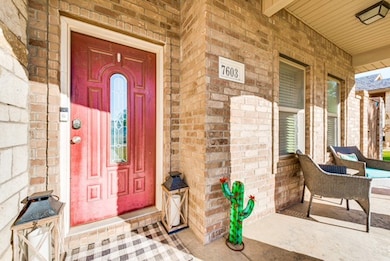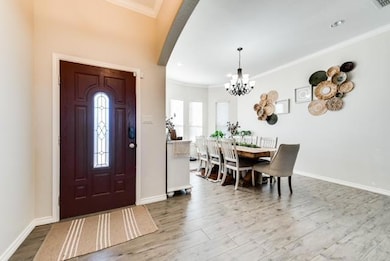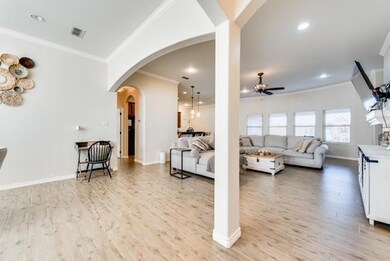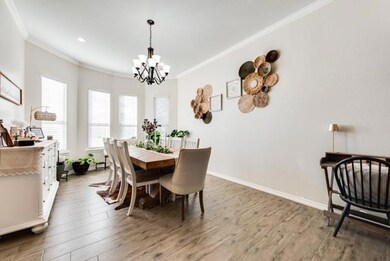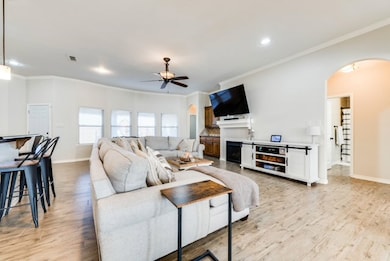7603 Canterbury St Odessa, TX 79765
Estimated payment $3,190/month
Highlights
- Very Popular Property
- Formal Dining Room
- Laundry in Utility Room
- Breakfast Area or Nook
- Brick Veneer
- Tile Flooring
About This Home
Welcome to this beautiful home in Castle Ridge Estates. Offering comfort & space, this home is perfect for anyone looking for a move-in-ready home that is great for entertaining. Step inside to an inviting layout with lots of natural light! This home features 4 bedrooms, 2 bathrooms, granite counter tops, a formal dining room, large living room, plus a 2nd breakfast/dining area. It offers easy access to 191 & Hwy 80. Perfect for going back & forth from Odessa to Midland. Call for a tour today!
Listing Agent
Boom Town Realty Brokerage Phone: 4325569048 License #0731663 Listed on: 11/14/2025
Home Details
Home Type
- Single Family
Est. Annual Taxes
- $8,245
Year Built
- Built in 2013
Lot Details
- 8,019 Sq Ft Lot
- Landscaped
- Sprinkler System
Home Design
- Brick Veneer
- Slab Foundation
- Composition Roof
Interior Spaces
- 2,597 Sq Ft Home
- Ceiling Fan
- Living Room with Fireplace
- Formal Dining Room
- Laundry in Utility Room
Kitchen
- Breakfast Area or Nook
- Microwave
- Dishwasher
Flooring
- Carpet
- Tile
Bedrooms and Bathrooms
- 4 Bedrooms
- 2 Full Bathrooms
- Dual Vanity Sinks in Primary Bathroom
Parking
- Garage
- Parking Pad
- Garage Door Opener
Schools
- Johnson Elementary School
- Permian High School
Utilities
- Central Heating and Cooling System
- Gas Water Heater
Community Details
- Property has a Home Owners Association
- Castle Ridge Estates Subdivision
Listing and Financial Details
- Assessor Parcel Number 05530.00861.00000
Map
Home Values in the Area
Average Home Value in this Area
Tax History
| Year | Tax Paid | Tax Assessment Tax Assessment Total Assessment is a certain percentage of the fair market value that is determined by local assessors to be the total taxable value of land and additions on the property. | Land | Improvement |
|---|---|---|---|---|
| 2024 | $8,245 | $391,219 | $44,665 | $346,554 |
| 2023 | $8,450 | $400,805 | $44,665 | $356,140 |
| 2022 | $8,786 | $380,309 | $44,665 | $335,644 |
| 2021 | $8,589 | $364,075 | $44,665 | $319,410 |
| 2020 | $8,289 | $357,455 | $44,665 | $312,790 |
| 2019 | $8,692 | $352,533 | $44,665 | $307,868 |
| 2018 | $7,564 | $321,278 | $44,665 | $276,613 |
| 2017 | $7,194 | $315,850 | $44,665 | $271,185 |
| 2016 | $7,127 | $321,000 | $44,665 | $276,335 |
| 2015 | $89 | $321,000 | $44,665 | $276,335 |
| 2014 | $89 | $304,003 | $44,665 | $259,338 |
Property History
| Date | Event | Price | List to Sale | Price per Sq Ft | Prior Sale |
|---|---|---|---|---|---|
| 11/14/2025 11/14/25 | For Rent | $3,000 | 0.0% | -- | |
| 11/14/2025 11/14/25 | For Sale | $475,000 | 0.0% | $183 / Sq Ft | |
| 11/01/2023 11/01/23 | Rented | -- | -- | -- | |
| 09/07/2023 09/07/23 | Price Changed | $3,250 | -4.4% | $1 / Sq Ft | |
| 08/21/2023 08/21/23 | For Rent | $3,400 | 0.0% | -- | |
| 05/09/2023 05/09/23 | Sold | -- | -- | -- | View Prior Sale |
| 05/09/2023 05/09/23 | Rented | -- | -- | -- | |
| 04/06/2023 04/06/23 | Price Changed | $469,900 | 0.0% | $181 / Sq Ft | |
| 04/01/2023 04/01/23 | For Rent | $3,400 | 0.0% | -- | |
| 03/04/2023 03/04/23 | Price Changed | $474,500 | -0.9% | $183 / Sq Ft | |
| 02/03/2023 02/03/23 | For Sale | $479,000 | +8.9% | $184 / Sq Ft | |
| 01/17/2020 01/17/20 | Sold | -- | -- | -- | View Prior Sale |
| 12/17/2019 12/17/19 | Pending | -- | -- | -- | |
| 10/03/2019 10/03/19 | For Sale | $439,900 | +3.5% | $169 / Sq Ft | |
| 09/20/2019 09/20/19 | Sold | -- | -- | -- | View Prior Sale |
| 09/07/2019 09/07/19 | Pending | -- | -- | -- | |
| 05/17/2019 05/17/19 | For Sale | $425,000 | +26.9% | $164 / Sq Ft | |
| 08/26/2016 08/26/16 | Sold | -- | -- | -- | View Prior Sale |
| 07/19/2016 07/19/16 | Pending | -- | -- | -- | |
| 04/25/2016 04/25/16 | For Sale | $335,000 | +2.1% | $129 / Sq Ft | |
| 08/25/2014 08/25/14 | Sold | -- | -- | -- | View Prior Sale |
| 07/10/2014 07/10/14 | Pending | -- | -- | -- | |
| 06/27/2014 06/27/14 | For Sale | $328,000 | -- | $136 / Sq Ft |
Purchase History
| Date | Type | Sale Price | Title Company |
|---|---|---|---|
| Vendors Lien | -- | Basin Abstract And Title | |
| Warranty Deed | -- | Basin Abstract And Title | |
| Vendors Lien | -- | Basin Abstract & Title | |
| Vendors Lien | -- | Basin Abstract & Title | |
| Vendors Lien | -- | Basin Abstract & Title |
Mortgage History
| Date | Status | Loan Amount | Loan Type |
|---|---|---|---|
| Open | $378,140 | VA | |
| Previous Owner | $274,000 | New Conventional | |
| Previous Owner | $304,000 | New Conventional | |
| Previous Owner | $155,000 | Purchase Money Mortgage |
Source: Odessa Board of REALTORS®
MLS Number: 164393
APN: 05530-00861-00000
- 7612 Canterbury St
- 159 Rolling Winds Cir
- 163 Rolling Winds Cir
- 7604 Keyhaven St
- 167 Rolling Winds Cir
- 9 Warwick
- 141 Rolling Winds Cir
- 135 Rolling Winds Cir
- 124 Rolling Winds Cir
- 3200 Verona Dr
- 120 Rolling Winds Cir
- 7300 Fox River Ridge St
- 131 Rolling Winds Cir
- 8 Chambord Dr
- 125 Rolling Winds Cir
- 400 Bella Vista Cir
- 402 Bella Vista Cir
- 121 Bella Vista Cir
- 7305 Fox River Ridge St
- 104 Rolling Winds Cir
- 7305 Bellini St
- 7219 Bellini St
- 7212 Barksdale Ln
- 7206 Raphael St
- 3904 Roma St
- 2741 N Faudree Rd
- 4007 Roma St
- 6911 Pinecrest Ave
- 4001 Faudree Rd
- 4001 de Morada Dr
- 7650 Tres Hermanas Blvd
- 6701 Eastridge Rd
- 6701 E Eastridge Dr Unit 116
- 6701 Eastridge Rd Unit 1104
- 7003 Adenium Rd
- 6501 Eastridge Rd
- 6500 Eastridge Rd
- 7701 E Highway 191
- 6539 Amber Dr
- 6428 Amber Dr
