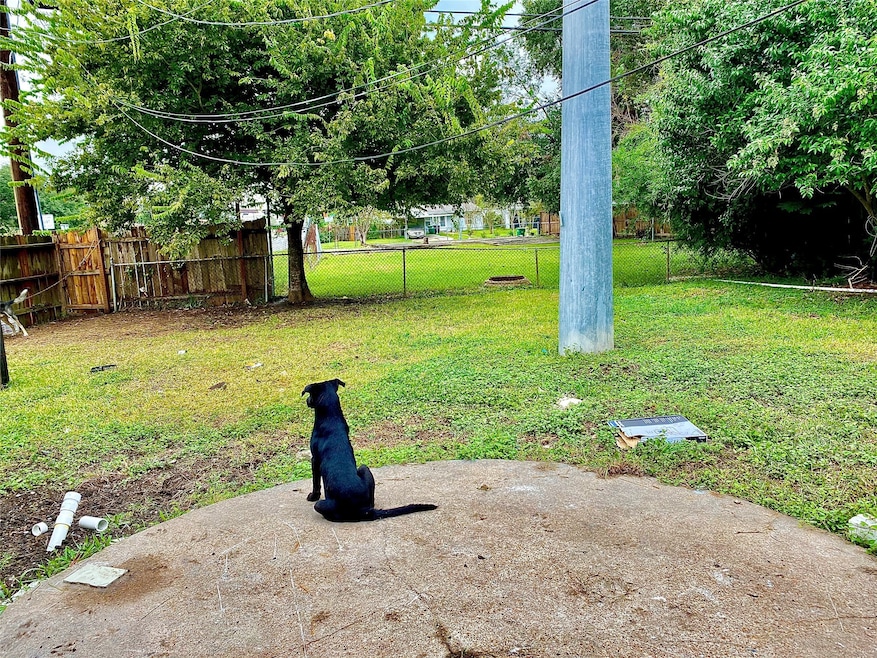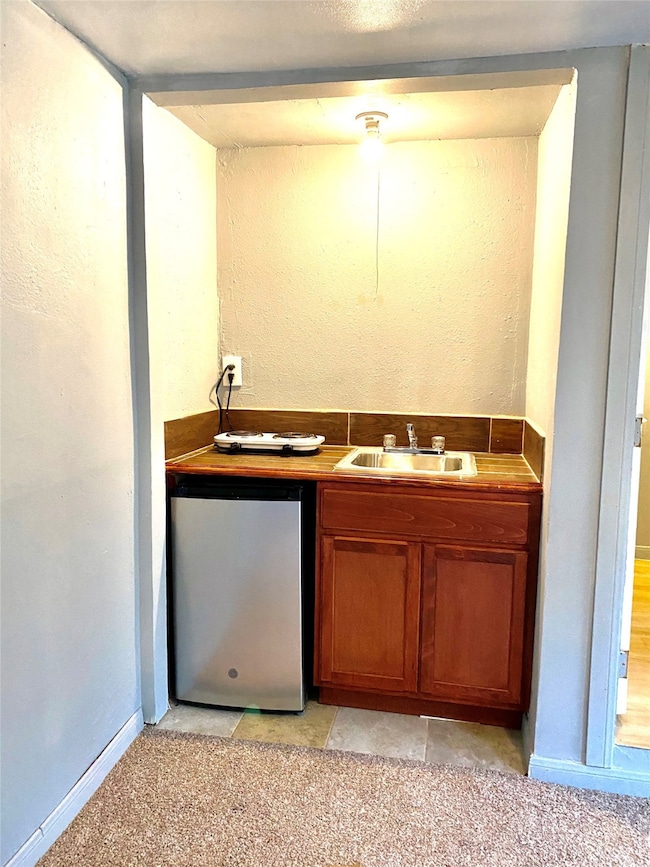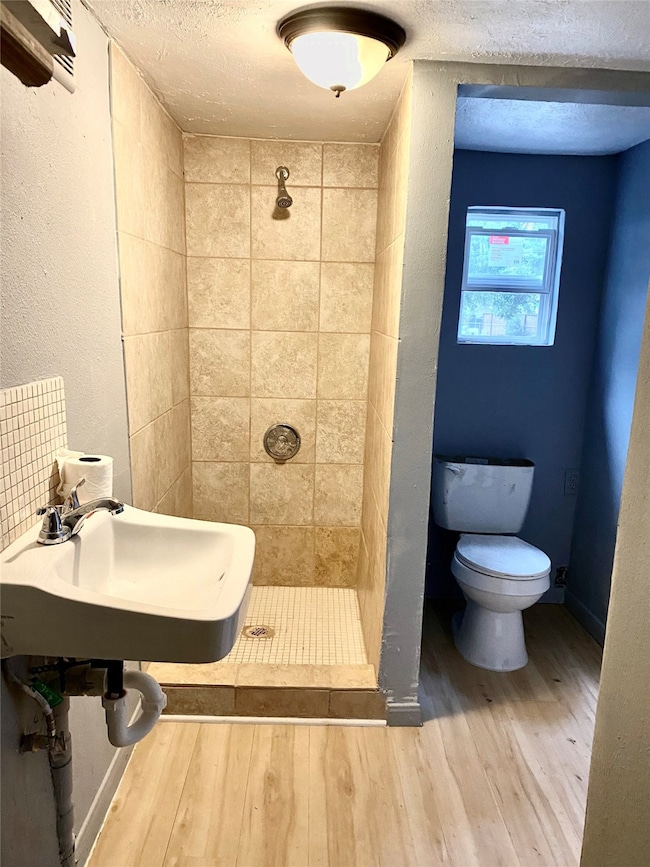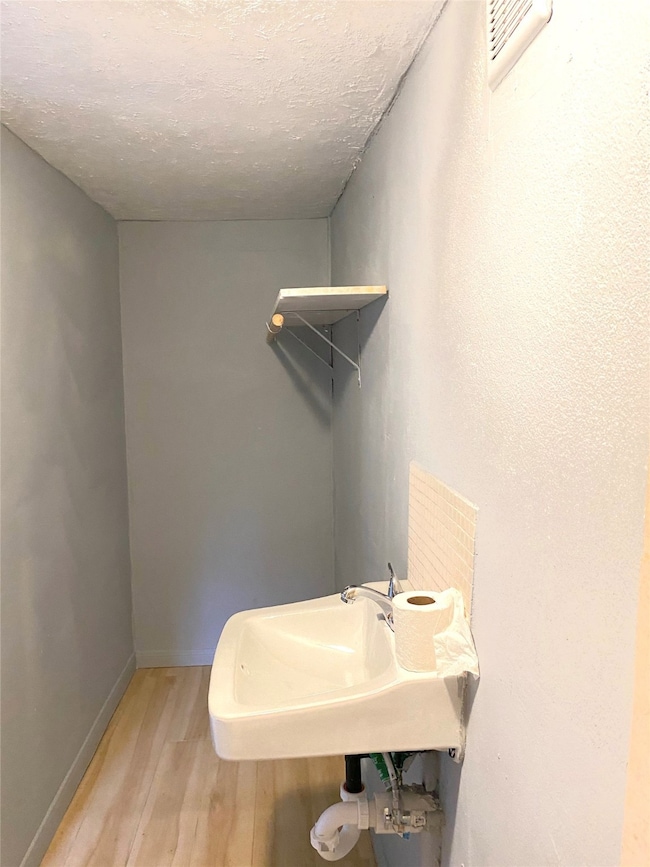7603 Greendowns St Unit B Houston, TX 77087
Golfcrest-Bellfort-Reveille Neighborhood
1
Bed
1
Bath
--
Sq Ft
6,600
Sq Ft Lot
Highlights
- Window Unit Cooling System
- Central Heating and Cooling System
- 1-Story Property
- Tile Countertops
- Carpet
About This Home
"STUDIO apartment with bills paid, no pets aloud, shower, carpet, close to Metro bus, easy access to Frwy 45 S and 610 . Close to Downtown, Walking distance to Reveille Park. Studio Apartment it is in the back side of house facing the back yard. NOTE please do not disturb the front side tenants.
Home Details
Home Type
- Single Family
Year Built
- Built in 1951
Lot Details
- 6,600 Sq Ft Lot
- Cleared Lot
Parking
- Assigned Parking
Home Design
- Split Level Home
Interior Spaces
- 1-Story Property
- Tile Countertops
Flooring
- Carpet
- Laminate
Bedrooms and Bathrooms
- 1 Bedroom
- 1 Full Bathroom
Schools
- Golfcrest Elementary School
- Hartman Middle School
- Sterling High School
Utilities
- Window Unit Cooling System
- Central Heating and Cooling System
- Heating System Uses Gas
Listing and Financial Details
- Property Available on 12/8/25
- Long Term Lease
Community Details
Overview
- Greenway Sec 02 Subdivision
Pet Policy
- No Pets Allowed
Map
Property History
| Date | Event | Price | List to Sale | Price per Sq Ft |
|---|---|---|---|---|
| 12/08/2025 12/08/25 | For Rent | $650 | -- | -- |
Source: Houston Association of REALTORS®
Source: Houston Association of REALTORS®
MLS Number: 52239212
APN: 0720320030001
Nearby Homes
- 7546 Greendowns St
- 7543 Greenstone St
- 7507 Greenstone St
- 7659 Greenstone St
- 7703 Mchenry St
- 3731 Reveille St
- 7507 Arnim St
- 7393 Fairway Dr Unit B
- 3607 De Leon St
- 7318 Thurow St
- 7313 Gulf Fwy Unit 814
- 7313 Gulf Fwy Unit 911
- 7313 Gulf Fwy Unit 1011
- 7937 Grafton St
- 7303 Gulf Fwy Unit 903
- 7834 Bayless Dr
- 7337 Moline St
- 8023 Findlay St
- 7309 Moline St
- 3743 Erie St
- 7647 Greendowns St
- 3499 Evergreen Dr
- 7315 Southway Dr
- 7527 Gulf Fwy Unit 2
- 7813 Detroit St Unit ID1257726P
- 7823 Detroit St Unit 3
- 7317 Briefway St Unit B
- 7837 Detroit St
- 7313 Gulf Fwy Unit 407
- 7313 Gulf Fwy Unit 1001
- 7531 Dixie Dr
- 7611 Hereford St
- 7306 Moline St Unit B
- 3307 Broadway St Unit 2
- 7213 Moline St Unit 1
- 2511 Evergreen Dr
- 3003 Broadway St Unit 47
- 3003 Broadway St
- 3003 Broadway St Unit 6
- 2930 Plum Creek Ln Unit 2202







