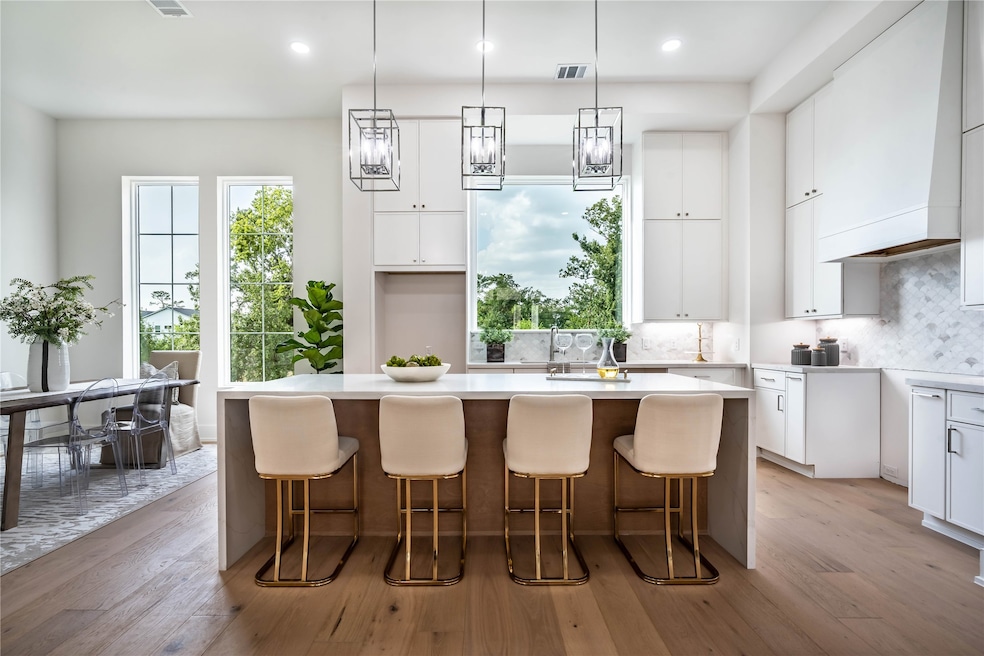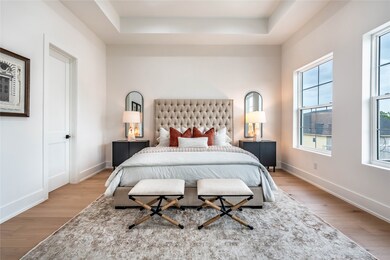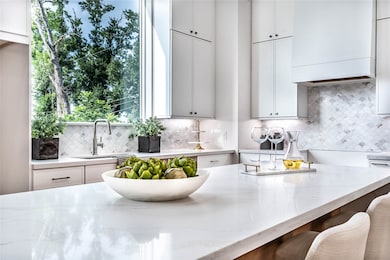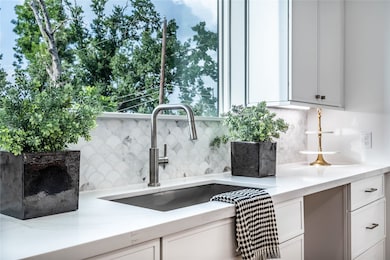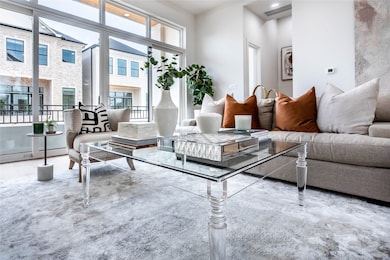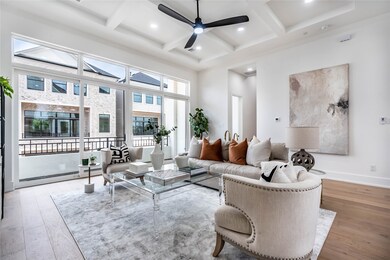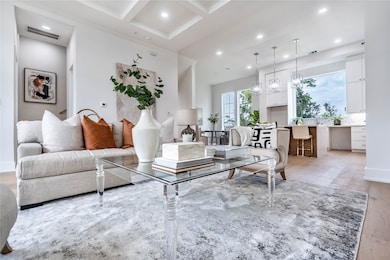7603 Janak Spring St Houston, TX 77055
Spring Branch East NeighborhoodEstimated payment $3,878/month
Highlights
- Under Construction
- Traditional Architecture
- Quartz Countertops
- Gated Community
- Engineered Wood Flooring
- Home Office
About This Home
Discover elegance in this stunning 3-bedroom NEW CONSTRUCTION home, each with its own ensuite bath, nestled in an exclusive gated community of just 23 homes in Spring Branch, Texas. Enjoy soaring ceilings and abundant natural light through Pella windows, complemented by a spacious living area with access to a balcony. The home also features a dedicated office conveniently located next to the living room, a private backyard, and a personal driveway. The chef's kitchen boasts stainless steel Bosch appliances, ensuring both style and functionality. A perfect blend of luxury and convenience awaits!
Open House Schedule
-
Sunday, November 16, 202512:00 to 3:00 pm11/16/2025 12:00:00 PM +00:0011/16/2025 3:00:00 PM +00:00Please visit our furnished model home @ 7604 Janak Spring StreetAdd to Calendar
Home Details
Home Type
- Single Family
Est. Annual Taxes
- $1,698
Year Built
- Built in 2025 | Under Construction
Lot Details
- 2,349 Sq Ft Lot
- Back Yard Fenced
HOA Fees
- $125 Monthly HOA Fees
Parking
- 2 Car Attached Garage
Home Design
- Traditional Architecture
- Slab Foundation
- Composition Roof
- Cement Siding
Interior Spaces
- 2,543 Sq Ft Home
- 3-Story Property
- Wired For Sound
- Ceiling Fan
- Family Room Off Kitchen
- Living Room
- Home Office
- Utility Room
- Washer and Gas Dryer Hookup
- Prewired Security
Kitchen
- Walk-In Pantry
- Gas Oven
- Gas Range
- Microwave
- Bosch Dishwasher
- Dishwasher
- Kitchen Island
- Quartz Countertops
- Self-Closing Drawers and Cabinet Doors
- Disposal
Flooring
- Engineered Wood
- Tile
Bedrooms and Bathrooms
- 3 Bedrooms
- En-Suite Primary Bedroom
- Double Vanity
- Soaking Tub
- Bathtub with Shower
- Separate Shower
Eco-Friendly Details
- Energy-Efficient Windows with Low Emissivity
- Energy-Efficient HVAC
- Energy-Efficient Thermostat
Outdoor Features
- Balcony
- Rear Porch
Schools
- Housman Elementary School
- Landrum Middle School
- Northbrook High School
Utilities
- Forced Air Zoned Heating and Cooling System
- Programmable Thermostat
Community Details
Overview
- Association fees include common areas
- Beacon Residential Mgmt Association, Phone Number (713) 466-1204
- Built by Martin RE Group
- Melody Oaks Subdivision
Security
- Gated Community
Map
Home Values in the Area
Average Home Value in this Area
Tax History
| Year | Tax Paid | Tax Assessment Tax Assessment Total Assessment is a certain percentage of the fair market value that is determined by local assessors to be the total taxable value of land and additions on the property. | Land | Improvement |
|---|---|---|---|---|
| 2025 | $777 | $80,789 | $10,171 | $70,618 |
| 2024 | $777 | $35,235 | $35,235 | -- |
| 2023 | $777 | $76,309 | $76,309 | -- |
Property History
| Date | Event | Price | List to Sale | Price per Sq Ft |
|---|---|---|---|---|
| 11/13/2025 11/13/25 | For Sale | $685,000 | -- | $269 / Sq Ft |
Source: Houston Association of REALTORS®
MLS Number: 19790655
APN: 0760970300009
- 7608 Janak Dr
- 1602 Janak Garden Ln
- 7607 Janak Dr
- 7603 Jacquelyn Gardens Ln
- 1608 Janak Dr
- 7506 Dearborn St
- 7504 Flowerdale St
- 7703 Rainbow Close Ln
- 7714 Janak Dr
- 7713 Rainbow Close Ln
- 7414 Janak Dr
- 7741 Janak Dr
- 7403 Dearborn St
- 7510 Shadyvilla Ln Unit 23
- 7402 Dearborn St
- 7419 Jalna St
- 1520 Whispering Pines Dr
- 7512 Shadyvilla Ln
- 7408 Shadyvilla Ln Unit A
- 1315 Shady Villa Pine
- 7608 Janak Dr
- 7603 Jacquelyn Gardens Ln
- 7703 Rainbow Close Ln
- 7713 Rainbow Close Ln
- 1508 Early Ln
- 1531 Auline Ln
- 1740 Cove Crescent Ct
- 1518 Johanna Dr
- 7418 Jalna St
- 1606 Westside Gardens Ln
- 1701 Johanna Dr Unit B
- 1519 Johanna Dr
- 7702 Westside Villas Ln
- 1522 Baggett Ln Unit A
- 7818 Janak Dr Unit B
- 1824 Thonig Rd Unit 5
- 1824 Thonig Rd Unit 6
- 1824 Thonig Rd Unit 8
- 1824 Thonig Rd Unit 5
- 7500 Highcrest Dr
