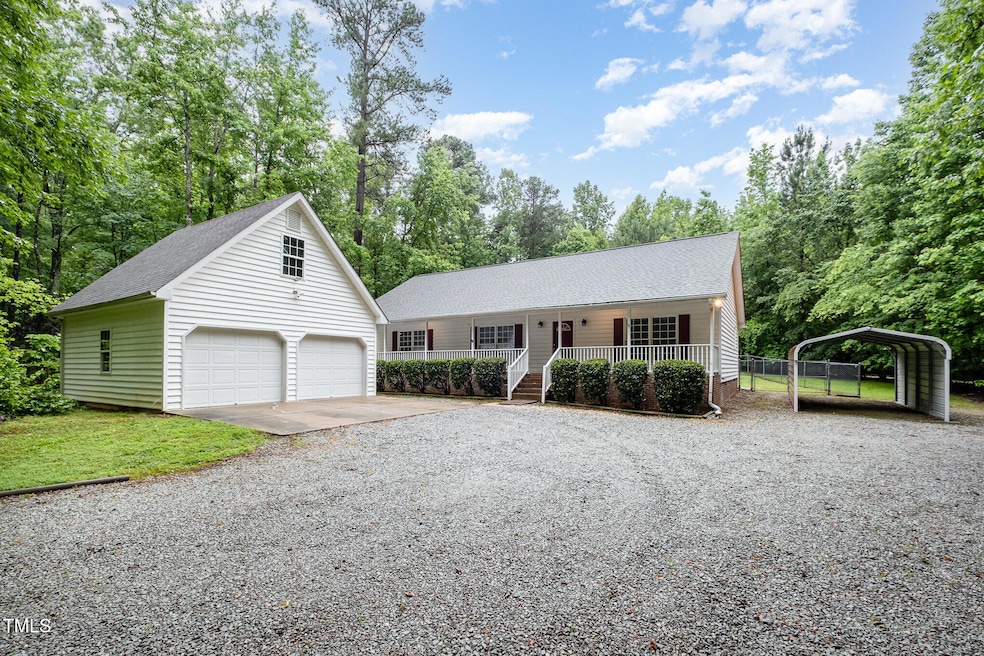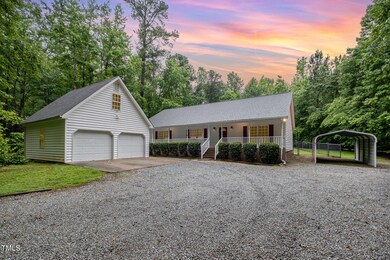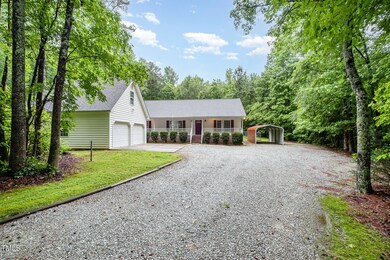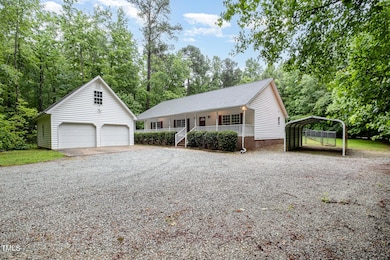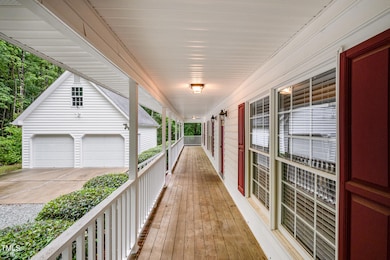
7603 Nichols Dr Unit 27572 Rougemont, NC 27572
Little River NeighborhoodEstimated payment $2,245/month
Highlights
- Horses Allowed On Property
- Open Floorplan
- Wooded Lot
- 2.77 Acre Lot
- Secluded Lot
- Wood Flooring
About This Home
Escape to your country paradise at 7603 Nichols Drive in Rougemont. This thoughtfully designed 3-bedroom, 2-bath home features a spacious 2-story detached garage with room for two cars, plus a carport. Relax on the charming covered front porch, or entertain guests on the generous back deck overlooking a fenced backyard. Inside, enjoy Corian countertops, a gas range, and a premium refrigerator—all in a comfortable, open layout. Surrounded by nature yet full of modern conveniences, this home offers the perfect blend of privacy and comfort. This home has been extremely well maintained and well cared for by the owners. Schedule your showing today!
Home Details
Home Type
- Single Family
Est. Annual Taxes
- $2,476
Year Built
- Built in 1996
Lot Details
- 2.77 Acre Lot
- Property fronts a county road
- Northeast Facing Home
- Back Yard Fenced
- Chain Link Fence
- Secluded Lot
- Level Lot
- Cleared Lot
- Wooded Lot
Parking
- 2 Car Detached Garage
- 1 Detached Carport Space
- Parking Pad
- 4 Open Parking Spaces
Home Design
- Block Foundation
- Architectural Shingle Roof
- Vinyl Siding
Interior Spaces
- 1,512 Sq Ft Home
- 1-Story Property
- Open Floorplan
- Ceiling Fan
- Double Pane Windows
- Pull Down Stairs to Attic
- Smart Thermostat
Kitchen
- Gas Range
- Range Hood
- Dishwasher
Flooring
- Wood
- Vinyl
Bedrooms and Bathrooms
- 3 Bedrooms
- Walk-In Closet
- 2 Full Bathrooms
- Bathtub with Shower
- Walk-in Shower
Laundry
- Laundry in Bathroom
- Washer and Electric Dryer Hookup
Schools
- Pathways Elementary School
- Orange Middle School
- Orange High School
Utilities
- Forced Air Heating and Cooling System
- Heating System Uses Propane
- Propane
- Well
- Gas Water Heater
- Septic Tank
- Septic System
Additional Features
- Handicap Accessible
- Covered Patio or Porch
- Horses Allowed On Property
Community Details
- No Home Owners Association
- Nichols Place Subdivision
Listing and Financial Details
- Assessor Parcel Number 9899091-6789
Map
Home Values in the Area
Average Home Value in this Area
Tax History
| Year | Tax Paid | Tax Assessment Tax Assessment Total Assessment is a certain percentage of the fair market value that is determined by local assessors to be the total taxable value of land and additions on the property. | Land | Improvement |
|---|---|---|---|---|
| 2024 | $2,476 | $249,600 | $57,200 | $192,400 |
| 2023 | $2,411 | $249,600 | $57,200 | $192,400 |
| 2022 | $2,376 | $249,600 | $57,200 | $192,400 |
| 2021 | $2,345 | $249,600 | $57,200 | $192,400 |
| 2020 | $2,251 | $227,500 | $50,500 | $177,000 |
| 2018 | $2,201 | $227,500 | $50,500 | $177,000 |
| 2017 | $1,920 | $227,500 | $50,500 | $177,000 |
| 2016 | $1,920 | $197,355 | $43,556 | $153,799 |
| 2015 | $1,920 | $197,355 | $43,556 | $153,799 |
| 2014 | -- | $197,355 | $43,556 | $153,799 |
Property History
| Date | Event | Price | Change | Sq Ft Price |
|---|---|---|---|---|
| 08/04/2025 08/04/25 | Pending | -- | -- | -- |
| 08/01/2025 08/01/25 | Price Changed | $375,000 | -6.3% | $248 / Sq Ft |
| 07/17/2025 07/17/25 | Price Changed | $400,000 | -3.6% | $265 / Sq Ft |
| 06/26/2025 06/26/25 | Price Changed | $415,000 | -1.2% | $274 / Sq Ft |
| 06/11/2025 06/11/25 | Price Changed | $420,000 | -1.2% | $278 / Sq Ft |
| 05/29/2025 05/29/25 | For Sale | $425,000 | -- | $281 / Sq Ft |
Purchase History
| Date | Type | Sale Price | Title Company |
|---|---|---|---|
| Warranty Deed | $405,000 | None Listed On Document | |
| Warranty Deed | $405,000 | None Listed On Document | |
| Deed | $210,800 | -- |
Mortgage History
| Date | Status | Loan Amount | Loan Type |
|---|---|---|---|
| Open | $364,500 | Construction | |
| Closed | $364,500 | Construction | |
| Previous Owner | $106,150 | New Conventional | |
| Previous Owner | $25,000 | Credit Line Revolving | |
| Previous Owner | $25,000 | Credit Line Revolving | |
| Previous Owner | $132,000 | Unknown |
Similar Homes in Rougemont, NC
Source: Doorify MLS
MLS Number: 10099421
APN: 9899916789
- Lot 8 Circle L Trail
- 1124 Westridge Rd
- 7849 Circle L Trail
- 3820 Riversound Ln
- 5307 Green Riley Rd
- 107 Crescent Hill Ln
- 0 Theresa Ln Unit 10075108
- 6400 Coltsfoot Dr
- 2 Gray Rd
- 9601 N Carolina 57
- 3011 Elk Ridge
- 1 Berry Rd
- 476 N Old Lantern Rd
- 125 Al Gray Rd
- 90 S Old Lantern Rd
- 4811 New Sharon Church Rd
- 5503 N Carolina 57
- 62 Dandelion Dr
- 351 N Old Lantern Rd
- 2210 Harris Rd
