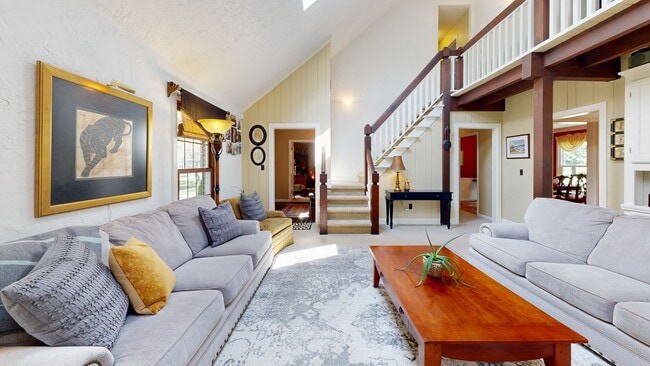
7603 Red Fox Trail Hudson, OH 44236
Estimated payment $4,349/month
Highlights
- Hot Property
- Above Ground Pool
- Cape Cod Architecture
- Ellsworth Hill Elementary School Rated A-
- 1.14 Acre Lot
- 2 Fireplaces
About This Home
Welcome to this stunning 5 bedroom, 3.5 bathroom home offering the perfect blend of comfort, style, and functionality. Ideally located just minutes from downtown Hudson. This property provides convenience while maintaining a peaceful residential setting. Step inside to find spacious living areas filled with natural light, including a sunroom that's perfect for relaxing year round. The updated master suite features a modern design with a luxurious bathroom, creating a private retreat. The heart of the home flows into the outdoors with a newer deck that overlooks the newer pool and spacious deck for relaxing and entertaining. Car enthusiasts and hobbyists will love the large detached garage in addition to the attached 2 car garage, providing plenty of space for vehicles, storage, or workshop needs! With 5 bedrooms and multiple bathrooms this home offers flexibility for large families, guests, or home office setups. Don't miss the opportunity to own a property that combines updates, amenities, and an unbeatable location! Close to shops, dining, and all that Hudson has to offer! *Agent is related to seller*
Listing Agent
EXP Realty, LLC. Brokerage Email: 866-212-4991, oh.broker@exprealty.net License #2015002543 Listed on: 09/11/2025

Home Details
Home Type
- Single Family
Est. Annual Taxes
- $8,817
Year Built
- Built in 1969
Lot Details
- 1.14 Acre Lot
- Garden
- Back and Front Yard
Parking
- 5 Car Garage
- Garage Door Opener
Home Design
- Cape Cod Architecture
- Brick Exterior Construction
- Block Foundation
- Fiberglass Roof
- Asphalt Roof
- Vinyl Siding
Interior Spaces
- 3,143 Sq Ft Home
- 2-Story Property
- Built-In Features
- Bar
- Dry Bar
- Ceiling Fan
- 2 Fireplaces
- Entrance Foyer
- Screened Porch
- Storage
- Unfinished Basement
- Sump Pump
Kitchen
- Eat-In Kitchen
- Range
- Microwave
- Dishwasher
- Granite Countertops
- Disposal
Bedrooms and Bathrooms
- 5 Bedrooms | 1 Main Level Bedroom
- 3.5 Bathrooms
- Double Vanity
Laundry
- Dryer
- Washer
Pool
- Above Ground Pool
- Pool Liner
- Spa
Outdoor Features
- Glass Enclosed
Utilities
- Forced Air Heating and Cooling System
- Heating System Uses Gas
Community Details
- No Home Owners Association
- Western Reserve Ranch Estates Subdivision
Listing and Financial Details
- Assessor Parcel Number 3003423
Map
Home Values in the Area
Average Home Value in this Area
Tax History
| Year | Tax Paid | Tax Assessment Tax Assessment Total Assessment is a certain percentage of the fair market value that is determined by local assessors to be the total taxable value of land and additions on the property. | Land | Improvement |
|---|---|---|---|---|
| 2025 | $12,483 | $162,659 | $27,251 | $135,408 |
| 2024 | $8,512 | $162,659 | $27,251 | $135,408 |
| 2023 | $12,483 | $162,659 | $27,251 | $135,408 |
| 2022 | $7,942 | $135,122 | $22,523 | $112,599 |
| 2021 | $7,955 | $135,122 | $22,523 | $112,599 |
| 2020 | $7,819 | $135,120 | $22,520 | $112,600 |
| 2019 | $6,584 | $105,050 | $20,310 | $84,740 |
| 2018 | $6,563 | $105,050 | $20,310 | $84,740 |
| 2017 | $5,408 | $105,050 | $20,310 | $84,740 |
| 2016 | $5,446 | $83,670 | $20,310 | $63,360 |
| 2015 | $5,408 | $83,670 | $20,310 | $63,360 |
| 2014 | $5,424 | $83,670 | $20,310 | $63,360 |
| 2013 | $5,892 | $88,930 | $20,310 | $68,620 |
Property History
| Date | Event | Price | List to Sale | Price per Sq Ft |
|---|---|---|---|---|
| 09/29/2025 09/29/25 | Price Changed | $679,000 | -2.9% | $216 / Sq Ft |
| 09/11/2025 09/11/25 | For Sale | $699,000 | -- | $222 / Sq Ft |
About the Listing Agent
Micah's Other Listings
Source: MLS Now
MLS Number: 5155634
APN: 30-03423
- 7753 Red Fox Trail
- 7687 Ravenna Rd
- 2664 Easthaven Dr
- 7205 Dillman Dr
- 8028 Megan Meadow Dr
- 2346 Danbury Ln
- 2221 Kate Ct
- 3425 Eryn Place
- 2380 Victoria Pkwy
- 7511 Herrick Park Dr
- 6869 Saint Regis Blvd
- 558 Frost Rd
- 6751 Pheasants Ridge
- 2061 Garden Ln
- 2219 Fairway Blvd Unit 4E
- 2142 Kirtland Place
- 10016 Brushwood Dr
- 2047 Fairway Blvd Unit 22A
- 157 Hudson St
- 10131 Buckhorn Trail
- 7730 Ravenna Rd Unit 2
- 2401 Danbury Ln
- 725 Bridgeport Ave
- 815 Frost Rd
- 833 Frost Rd
- 85 Maple Dr
- 151 Bard Dr
- 65 Bard Dr
- 21 Atterbury Blvd
- 7-63 Bard Dr
- 9250 Shady Lake Dr
- 244 Atterbury Blvd
- 5601 Sunset Dr
- 1482 Russell Dr
- 150 Omni Lake Pkwy
- 9121 Ranch Rd
- 9001 Portage Pointe Dr
- 1509 Page Rd Unit Aurora
- 2639 Arbor Glen Dr
- 690 Boston Mills Rd Unit Upper unit





