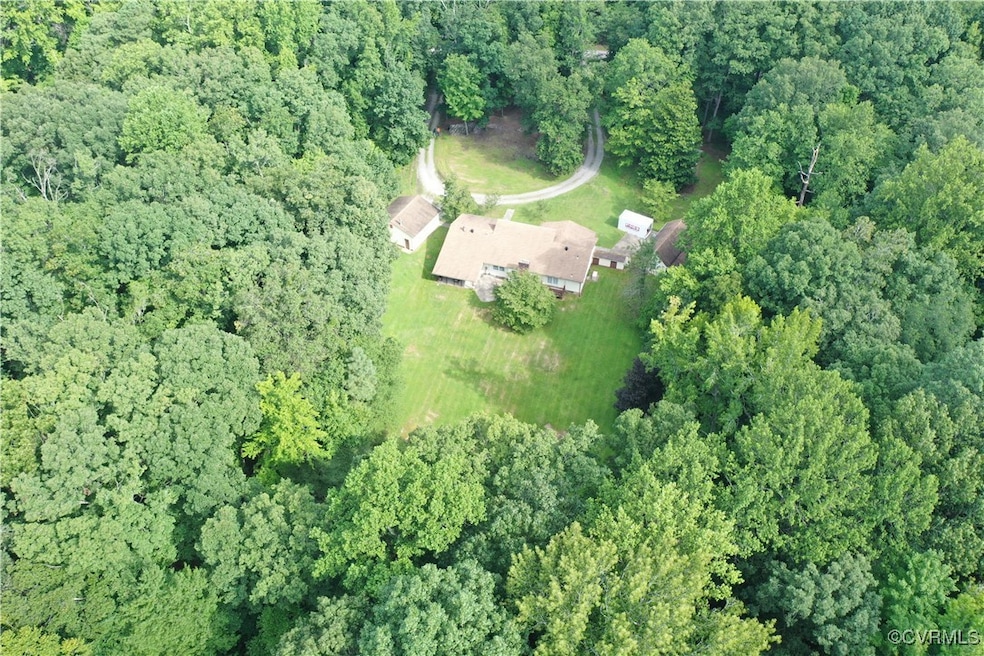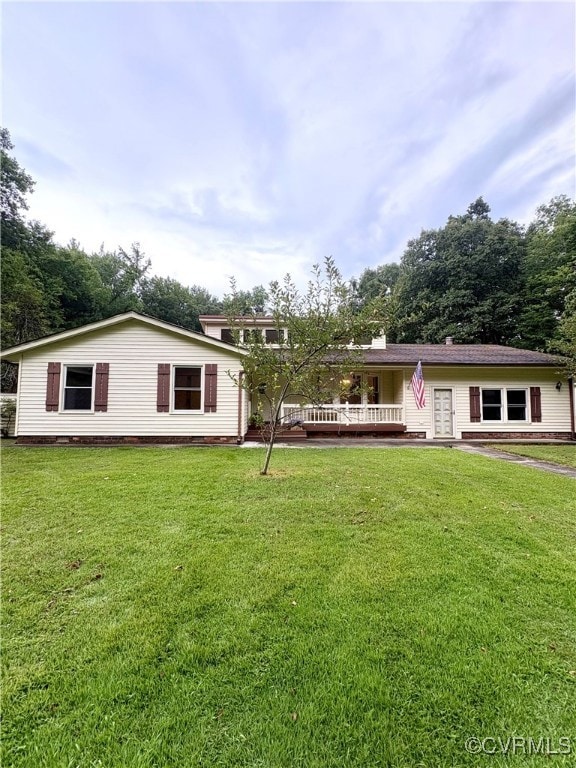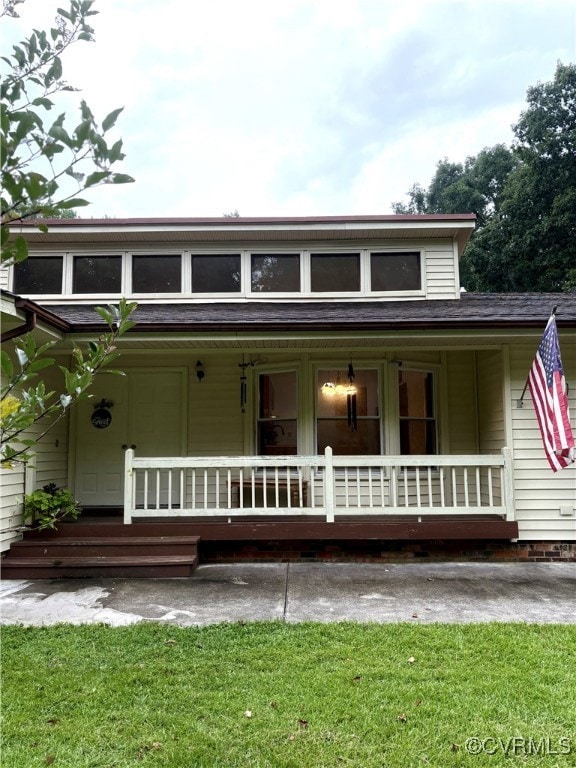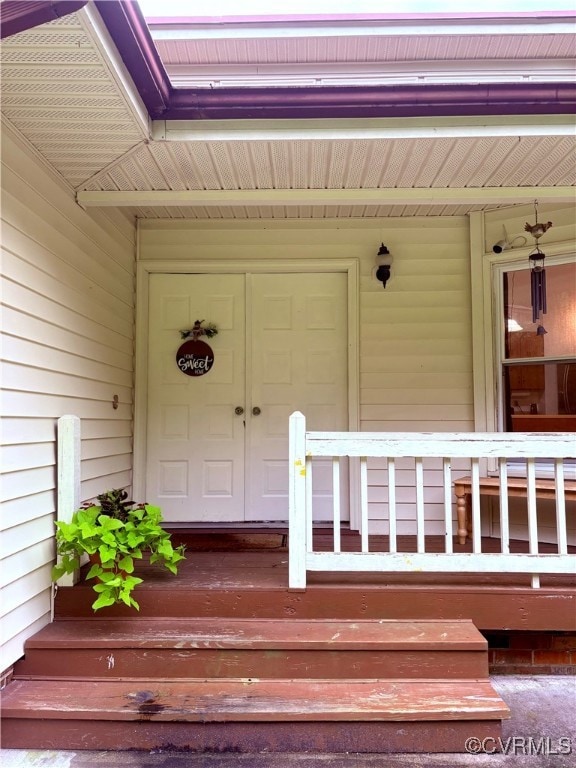7603 Scottsdale Way Prince George, VA 23875
Estimated payment $2,236/month
Highlights
- 5.27 Acre Lot
- Deck
- Wood Flooring
- Fruit Trees
- Cathedral Ceiling
- Breakfast Area or Nook
About This Home
***REDUCED***Priced for sell quick with no further inspections.
Property is shown by appt only due to shift work. Huge substantial home, situated in the picturesque Prince George County, this property offers a tranquil retreat on over five acres of pristine country land w/ fruit trees not to mention a hunter's delight. The location delivers the ideal balance of seclusion and convenience, allowing for a serene lifestyle while remaining within easy reach of Ft. Lee and essential amenities. For those who value accessibility, hwy 295, 95, and 288 are nearby, streamlining commutes and enhancing connectivity. The home promises a peaceful environment, making it an idyllic setting for nature enthusiasts. Potential buyers have the opportunity to experience both privacy and proximity. The spacious ranch-style residence, exudes charm and functionality, featuring a well-appointed great room as its centerpiece. It is ensuring that potential homeowners can envision creating cherished memories within these walls. Highlighting the outdoor amenities, the covered patio provides an inviting space for outdoor relaxation, shielded from the elements, making it ideal for entertaining or enjoying solitary moments in harmony with nature. The whole house attic fan effectively maintains comfort throughout warmer months. A playhouse with a loft encourages imaginative play for children, complemented by a charming chicken coop. The deck off the primary bedroom invites serene mornings or evenings amidst a parklike landscape. The property offers two separate two-car detached garages. Property is being sold as is! Price has been reduced to compensate for AGED roof, AGED HVAC and AGED Hot Water heater. Property is in need of a sump pump and drainage trench for crawl space protection. All appliances to convey as bonus a Husqvarna Riding Mower and John Deere attachable leaf rake too.
Home Details
Home Type
- Single Family
Est. Annual Taxes
- $2,923
Year Built
- Built in 1978
Lot Details
- 5.27 Acre Lot
- Fruit Trees
- Zoning described as R-A
Parking
- 3 Car Garage
- Workshop in Garage
- Circular Driveway
- Off-Street Parking
Home Design
- Fire Rated Drywall
- Frame Construction
- Composition Roof
- Wood Siding
Interior Spaces
- 2,256 Sq Ft Home
- 1-Story Property
- Wet Bar
- Built-In Features
- Bookcases
- Beamed Ceilings
- Cathedral Ceiling
- Fireplace Features Masonry
- Gas Fireplace
- Bay Window
- Sliding Doors
- Crawl Space
- Attic Fan
- Fire and Smoke Detector
Kitchen
- Breakfast Area or Nook
- Eat-In Kitchen
- Electric Cooktop
- Stove
- Range Hood
- Ice Maker
- Dishwasher
- Laminate Countertops
Flooring
- Wood
- Ceramic Tile
Bedrooms and Bathrooms
- 4 Bedrooms
- En-Suite Primary Bedroom
- Walk-In Closet
- 2 Full Bathrooms
Laundry
- Dryer
- Washer
Accessible Home Design
- Accessible Full Bathroom
- Accessible Bedroom
- Accessible Kitchen
Outdoor Features
- Deck
- Exterior Lighting
- Shed
- Outbuilding
- Front Porch
Schools
- North Elementary School
- Moore Middle School
- Prince George High School
Utilities
- Forced Air Heating and Cooling System
- Heating System Uses Propane
- Vented Exhaust Fan
- Programmable Thermostat
- Generator Hookup
- Well
- Water Heater
- Water Softener
- Septic Tank
Listing and Financial Details
- Tax Lot 5.27 acres
- Assessor Parcel Number 130-09-00-004-0
Map
Home Values in the Area
Average Home Value in this Area
Tax History
| Year | Tax Paid | Tax Assessment Tax Assessment Total Assessment is a certain percentage of the fair market value that is determined by local assessors to be the total taxable value of land and additions on the property. | Land | Improvement |
|---|---|---|---|---|
| 2025 | -- | $374,200 | $92,500 | $281,700 |
| 2024 | $2,707 | $356,500 | $80,000 | $276,500 |
| 2023 | $2,707 | $356,500 | $85,900 | $270,600 |
| 2021 | $36 | $269,200 | $62,000 | $207,200 |
| 2020 | $2,101 | $260,300 | $62,000 | $198,300 |
| 2019 | $2,137 | $244,300 | $56,300 | $188,000 |
| 2018 | $2,036 | $230,000 | $56,300 | $173,700 |
| 2017 | $2,042 | $232,500 | $56,300 | $176,200 |
| 2016 | $2,042 | $233,300 | $56,300 | $177,000 |
| 2014 | $997 | $238,800 | $56,300 | $182,500 |
Property History
| Date | Event | Price | List to Sale | Price per Sq Ft | Prior Sale |
|---|---|---|---|---|---|
| 11/12/2025 11/12/25 | Pending | -- | -- | -- | |
| 10/22/2025 10/22/25 | For Sale | $379,900 | 0.0% | $168 / Sq Ft | |
| 10/15/2025 10/15/25 | Off Market | $379,900 | -- | -- | |
| 10/03/2025 10/03/25 | Pending | -- | -- | -- | |
| 09/21/2025 09/21/25 | For Sale | $379,900 | -9.3% | $168 / Sq Ft | |
| 09/17/2025 09/17/25 | Off Market | $419,000 | -- | -- | |
| 09/05/2025 09/05/25 | Pending | -- | -- | -- | |
| 08/25/2025 08/25/25 | Price Changed | $419,000 | -2.4% | $186 / Sq Ft | |
| 08/03/2025 08/03/25 | Price Changed | $429,500 | -4.4% | $190 / Sq Ft | |
| 07/20/2025 07/20/25 | For Sale | $449,500 | +77.3% | $199 / Sq Ft | |
| 05/12/2017 05/12/17 | Sold | $253,500 | -2.5% | $112 / Sq Ft | View Prior Sale |
| 04/05/2017 04/05/17 | Pending | -- | -- | -- | |
| 03/03/2017 03/03/17 | For Sale | $259,950 | -- | $115 / Sq Ft |
Purchase History
| Date | Type | Sale Price | Title Company |
|---|---|---|---|
| Grant Deed | $253,500 | Attorney Only | |
| Deed | -- | -- | |
| Deed | $150,000 | -- | |
| Deed | $100,000 | -- |
Mortgage History
| Date | Status | Loan Amount | Loan Type |
|---|---|---|---|
| Open | $261,865 | VA |
Source: Central Virginia Regional MLS
MLS Number: 2520194
APN: 130-09-00-004-0
- 6634 Lunsford Dr
- 7209 Birchett Dr
- TBD Hearthside Dr
- TBD Union Branch
- 5108 Fox Den Ct
- 6929 Hearthside Dr
- 3548 Perrin Dr
- 3501 Perrins Hill Way
- 3513 Perrins Hill Way
- 3521 Perrins Hill Way
- 3509 Perrins Hill Way
- 3505 Perrins Hill Way
- 3517 Perrins Hill Way
- 3571 Perrin Dr
- 3567 Perrin Dr
- 3575 Perrin Dr
- 4433 Branchester Pkwy
- 4200 Esposito Place
- 4957 Warwick Ct
- 4325 Shorebird Dr







