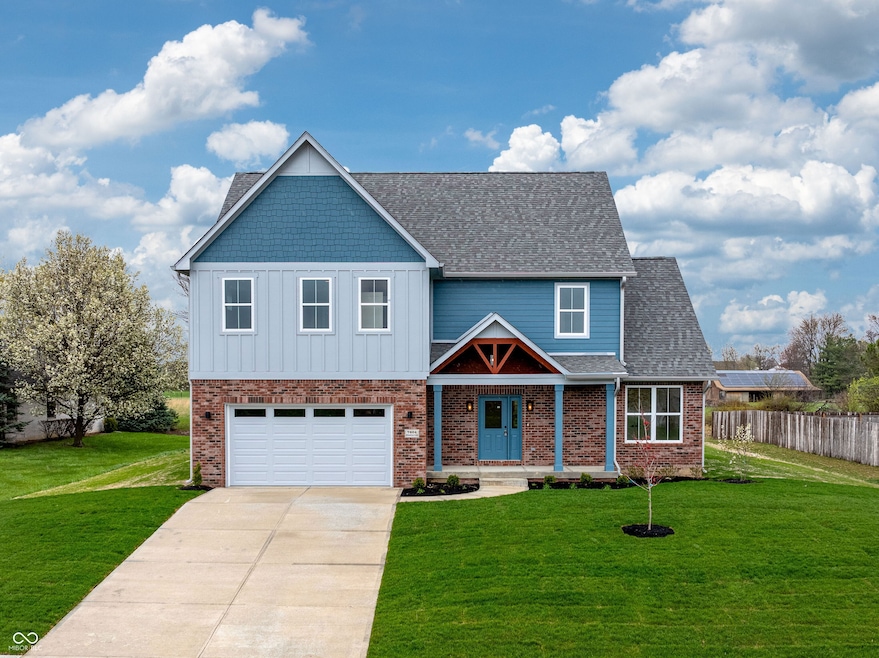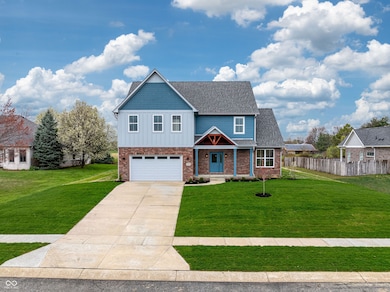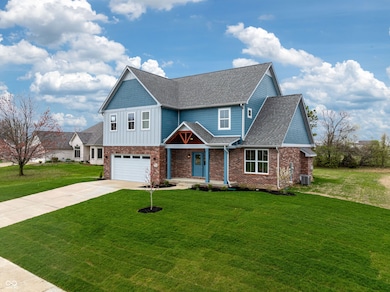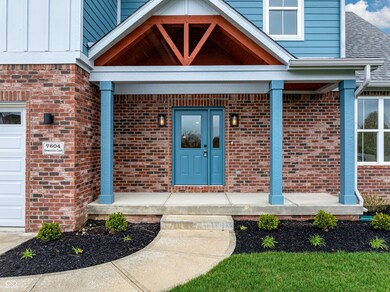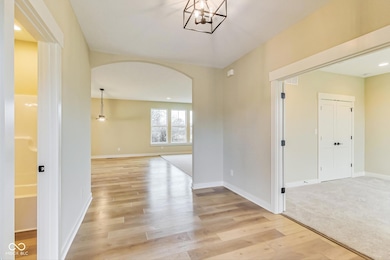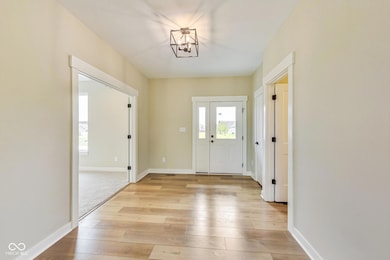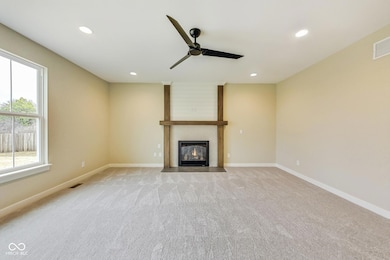
7604 Brownstone Ct Greenfield, IN 46140
Estimated payment $3,685/month
Highlights
- New Construction
- Contemporary Architecture
- In-Law or Guest Suite
- Mt. Vernon Middle School Rated A-
- 2 Car Attached Garage
- 4-minute walk to Lions Park
About This Home
The highly esteemed Tikal Homes presents here their newest build, the Santa Ana. Attention to detail and quality that is truly built to last, is evident throughout the home:16" on center, 96% efficient furnace with rigid ductwork throughout the home and a fully insulated garage, including an insulated garage door. No vinyl was used on the exterior, just brick and 100% James Hardie. Beyond the build quality, everything you want to see and touch to make this house a home has also already been carefully selected for you. Upgraded stainless steel appliances already installed. Beautiful white quartz countertops shine throughout the kitchen, complete with pantry and charging station. The oversized primary suite has two walk-in closets, a double sink in the attached suite and a bespoke tiled, glass-enclosed shower. The laundry room is upstairs for easy access, right off the loft. Additionally, the main floor bedroom can serve as a private office, or makes for the perfect guest/in-law room as it does have it's own closet and is just across the hall from a main floor full bath! This awesome lot backs up to a quiet farm and is ready to be full of life! Right on the Greenfield/Indianapolis border, the perfect combination of city and suburban life can now be yours. Huge basement with egress window has roughed-in plumbing and additional 100A service ready for easy finishing.
Home Details
Home Type
- Single Family
Est. Annual Taxes
- $10,800
Year Built
- Built in 2023 | New Construction
HOA Fees
- $23 Monthly HOA Fees
Parking
- 2 Car Attached Garage
Home Design
- Contemporary Architecture
- Brick Exterior Construction
- Cement Siding
- Concrete Perimeter Foundation
Interior Spaces
- 2-Story Property
- Entrance Foyer
- Living Room with Fireplace
Kitchen
- Gas Oven
- Range Hood
- Dishwasher
Flooring
- Carpet
- Vinyl Plank
Bedrooms and Bathrooms
- 5 Bedrooms
- Walk-In Closet
- In-Law or Guest Suite
Laundry
- Laundry Room
- Laundry on upper level
- Washer and Dryer Hookup
Finished Basement
- Basement Fills Entire Space Under The House
- 9 Foot Basement Ceiling Height
- Basement Storage
- Basement Window Egress
Schools
- Mt Vernon Middle School
Utilities
- Central Air
- Water Heater
Additional Features
- 0.37 Acre Lot
- Suburban Location
Community Details
- Cobblefield Estates Subdivision
- The community has rules related to covenants, conditions, and restrictions
Listing and Financial Details
- Tax Lot 30-05-26-308-058.000-007
- Assessor Parcel Number 300526308058000007
Map
Home Values in the Area
Average Home Value in this Area
Tax History
| Year | Tax Paid | Tax Assessment Tax Assessment Total Assessment is a certain percentage of the fair market value that is determined by local assessors to be the total taxable value of land and additions on the property. | Land | Improvement |
|---|---|---|---|---|
| 2024 | $11,341 | $504,900 | $60,000 | $444,900 |
| 2023 | $10,801 | $60,100 | $60,000 | $100 |
| 2022 | $1,078 | $49,700 | $49,700 | $0 |
| 2021 | $1,009 | $49,700 | $49,700 | $0 |
| 2020 | $48 | $1,100 | $1,100 | $0 |
| 2019 | $48 | $1,100 | $1,100 | $0 |
| 2018 | $48 | $1,100 | $1,100 | $0 |
| 2017 | $48 | $1,100 | $1,100 | $0 |
| 2016 | $48 | $1,100 | $1,100 | $0 |
| 2014 | $34 | $1,100 | $1,100 | $0 |
| 2013 | $34 | $1,100 | $1,100 | $0 |
Property History
| Date | Event | Price | List to Sale | Price per Sq Ft | Prior Sale |
|---|---|---|---|---|---|
| 06/25/2025 06/25/25 | For Sale | $525,000 | +1318.9% | $203 / Sq Ft | |
| 08/06/2020 08/06/20 | Sold | $37,000 | -5.1% | -- | View Prior Sale |
| 01/29/2020 01/29/20 | Pending | -- | -- | -- | |
| 09/11/2019 09/11/19 | For Sale | $39,000 | -- | -- |
Purchase History
| Date | Type | Sale Price | Title Company |
|---|---|---|---|
| Warranty Deed | -- | Enterprise Title |
About the Listing Agent

You probably recognize this kind and welcoming face as your favorite former Genius. During his time with Apple, Derrick assisted ~ 15,000 individuals. Derrick now hopes to assist 15,000 families find the home of their dreams. A natural conversationalist, Derrick has built a team of agents who are all equally passionate about sharing knowledge and making real estate transactions a breeze.
Derrick's Other Listings
Source: MIBOR Broker Listing Cooperative®
MLS Number: 22047352
APN: 30-05-26-308-058.000-007
- 2415 Cabin Hill Rd
- 7490 W Sacramento Dr
- 1326 N Manchester Dr
- 7448 W 100 N
- 1077 N Glendale Ln
- 1029 N Village Greene Dr
- 12212 Huntington Cir
- 1363 N Winchester Dr
- 1931 Lakeside Ln
- 12449 Huntington Dr
- 11917 Cardis Ct
- 2362 Valley Creek Ln E
- 12105 Fall Ct
- 2354 Valley Creek East Ln
- 908 N Meadows Ln
- 7041 W Glendale Ln
- 12040 Kemp Cir
- 7046 W 100 N
- 2308 Valley Creek West Ln
- 11733 E 21st St
- 12328 Huntington Dr
- 1850 Breman Ln
- 2261 Rosswood Blvd
- 2178 Tucker Dr
- 2421 Ross Common Ct
- 2146 Rosswood Blvd
- 11543 Brook Bay Ln
- 2739 Lullwater Ln
- 2810 Braxton Dr
- 1843 Sweet Blossom Ln
- 11905 Breta Ct
- 11115 Dura Dr
- 6857 Poetry Place
- 2359 Bremhaven Ct
- 2226 Leaf Dr
- 3036 Redskin Dr
- 42 Manor Dr
- 931 Spy Run Rd
- 1202 Pine Mountain Way
- 7600 Pennsy Trail
