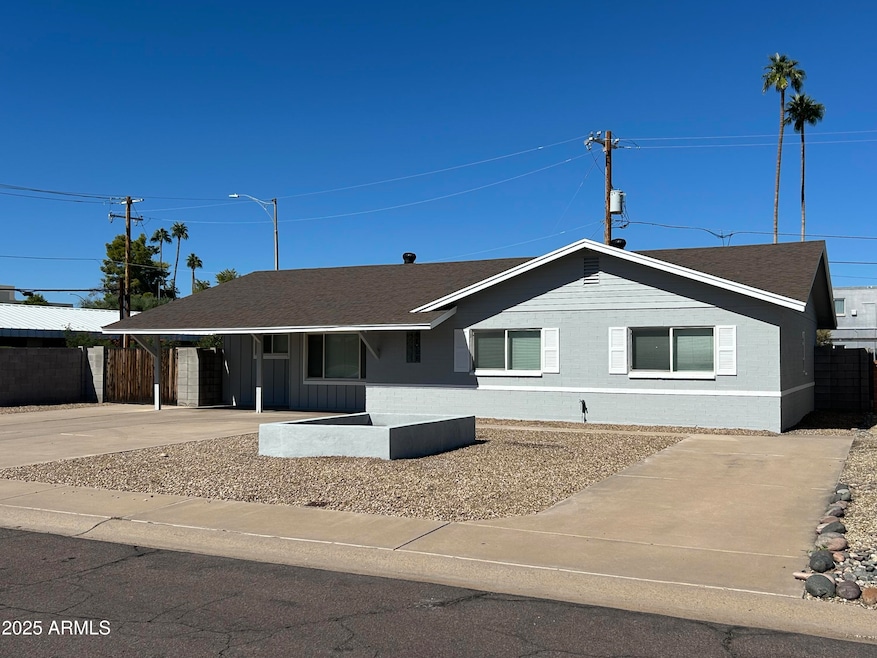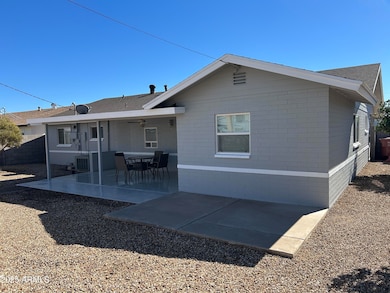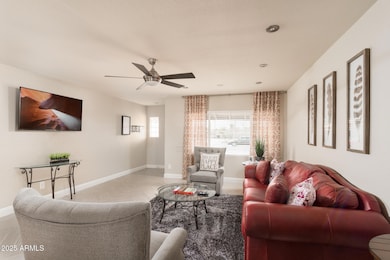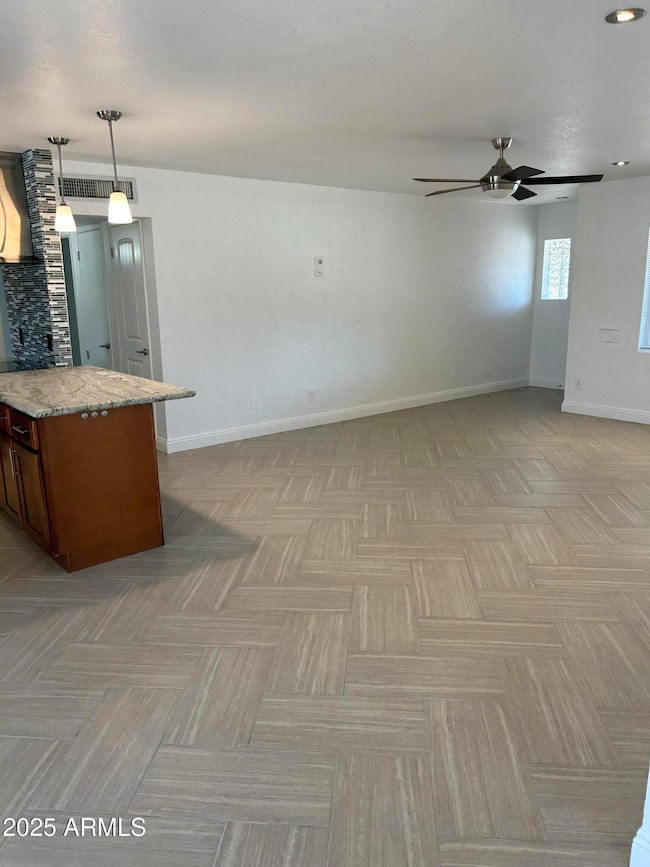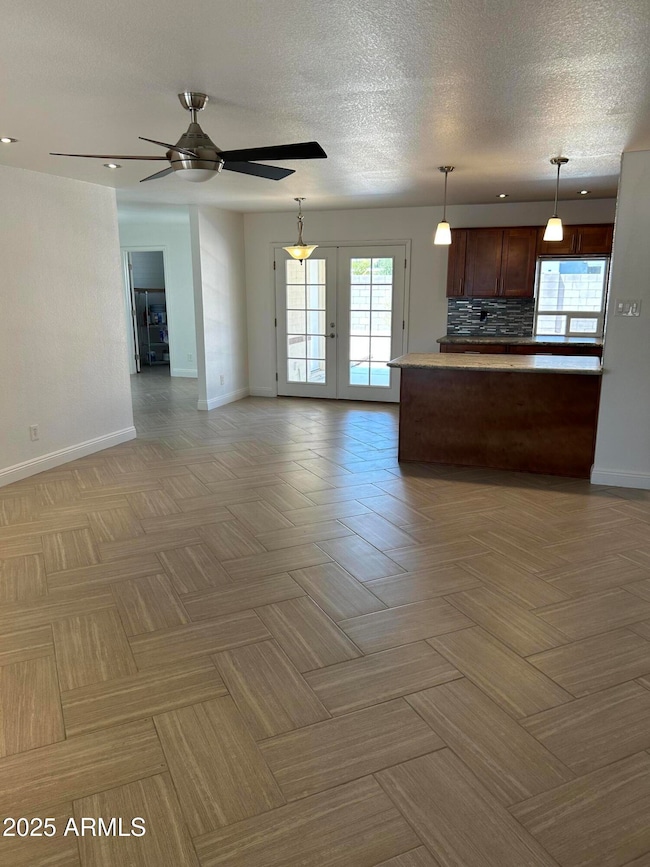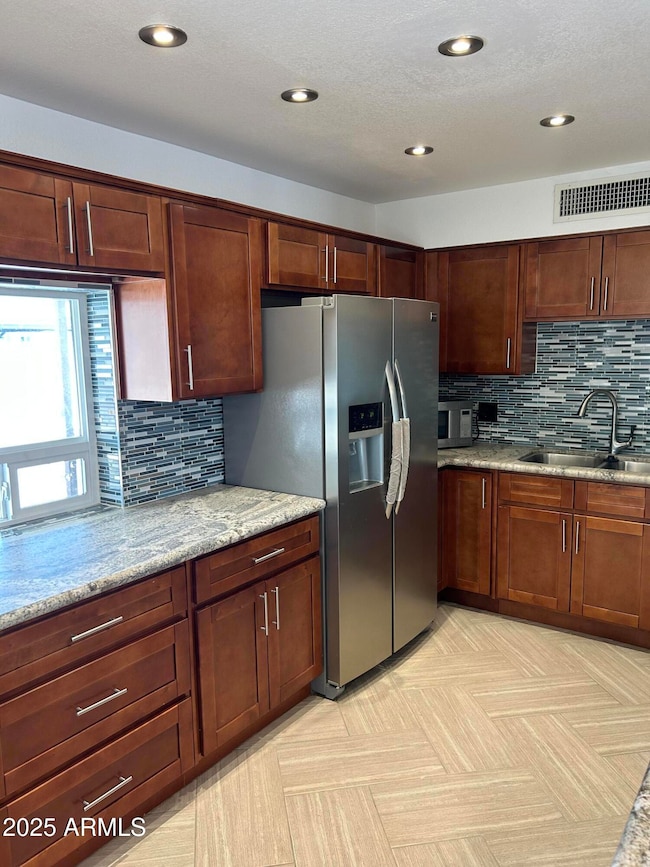7604 E 3rd St Scottsdale, AZ 85251
Indian Bend NeighborhoodHighlights
- RV Gated
- Contemporary Architecture
- Granite Countertops
- Navajo Elementary School Rated A-
- Corner Lot
- Private Yard
About This Home
MOVE IN SPECIAL! 50% off first month with approved application prior to 11/31. New exterior and interior paint. One of the most coveted neighborhoods in the heart of Old Town Scottsdale. Located within walking distance to hotspots, including Scottsdale Civic Center, Old Town Scottsdale restaurants and shops, Giant's Stadium, the Greenbelt and so much more. This HIGHLY UPGRADED Single Level Home feels and looks BRAND NEW. 4 Bedroom Contemporary Crate & Barrel like residence - all on 1 level, 12''x24'' herringbone tile grace the floors. Elegant Entertaining Kitchen with Stainless Steel Appliances. Unique leather finish Granite Slab Counters with deco metallic tiled wall backsplash. Split 4th Bedroom ideal for guests or home office. Nothing dares to compare. Move-in Ready.
Listing Agent
HomeSmart Brokerage Phone: 602-451-4146 License #SA523771000 Listed on: 08/18/2025

Home Details
Home Type
- Single Family
Est. Annual Taxes
- $1,632
Year Built
- Built in 1955
Lot Details
- 7,313 Sq Ft Lot
- Desert faces the front and back of the property
- Block Wall Fence
- Corner Lot
- Front and Back Yard Sprinklers
- Sprinklers on Timer
- Private Yard
Home Design
- Contemporary Architecture
- Composition Roof
- Block Exterior
Interior Spaces
- 1,839 Sq Ft Home
- 1-Story Property
Kitchen
- Eat-In Kitchen
- Breakfast Bar
- Granite Countertops
Flooring
- Tile
- Vinyl
Bedrooms and Bathrooms
- 4 Bedrooms
- 2 Bathrooms
Laundry
- Laundry in unit
- 220 Volts In Laundry
- Washer Hookup
Parking
- 3 Open Parking Spaces
- 2 Carport Spaces
- RV Gated
Schools
- Navajo Elementary School
- Mohave Middle School
- Saguaro High School
Utilities
- Central Air
- Heating Available
- High Speed Internet
- Cable TV Available
Additional Features
- Covered Patio or Porch
- Property is near a bus stop
Listing and Financial Details
- Property Available on 11/1/25
- Rent includes gardening service
- 12-Month Minimum Lease Term
- Tax Lot 1
- Assessor Parcel Number 130-28-129
Community Details
Overview
- No Home Owners Association
- Peaceful Valley 2 Subdivision
Recreation
- Bike Trail
Map
Source: Arizona Regional Multiple Listing Service (ARMLS)
MLS Number: 6907488
APN: 130-28-129
- 7601 E 2nd St Unit 20
- 7539 E 1st St Unit 3
- 7727 E 4th St
- 7788 E Main St Unit C-1018
- 7788 E Main St Unit A-1002
- 7788 E Main St Unit 1007
- 7788 E Main St Unit B-1016
- 7788 E Main St Unit 1015
- 7788 E Main St Unit 1017
- 7788 E Main St Unit D-1001
- 4026 N Parkway Ave
- 7777 E Main St Unit 221
- 7777 E Main St Unit 206
- 7777 E Main St Unit 240
- 7777 E Main St Unit 259
- 4120 N 78th St Unit 212
- 4120 N 78th St Unit 101
- 4200 N Miller Rd Unit 504
- 4200 N Miller Rd Unit 220
- 4200 N Miller Rd Unit 503
- 7601 E 2nd St Unit 28
- 7601 E 2nd St Unit 22
- 3620 N Miller Rd
- 7627 E 4th St
- 7707 E 3rd St
- 7520 E 2nd St
- 7510 E 1st St
- 7504 E 1st St
- 7534 E Osborn Rd
- 7505 E Main St Unit A
- 7505 E Main St Unit B
- 7550 E Osborn Rd Unit 1001
- 7550 E Osborn Rd Unit 1005
- 7550 E Osborn Rd Unit 1002
- 7550 E Osborn Rd Unit 1009
- 7788 E Main St Unit C-1018
- 7788 E Main St Unit A-1002
- 7788 E Main St Unit D-1001
- 7777 E Main St Unit 261
- 7777 E Main St Unit 233
