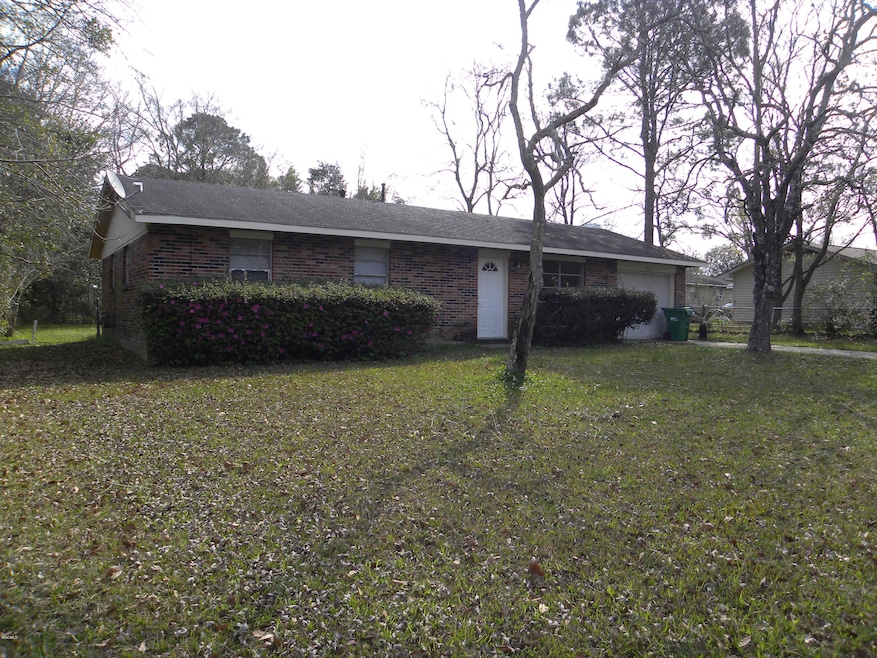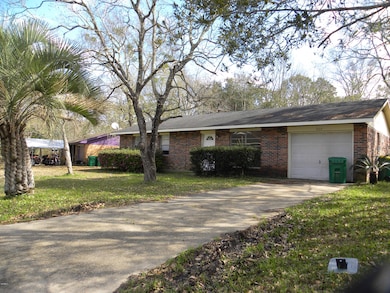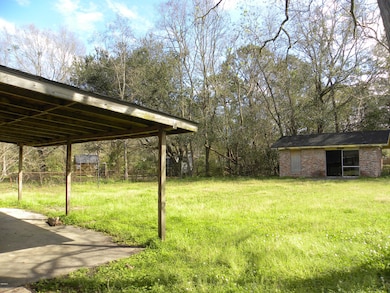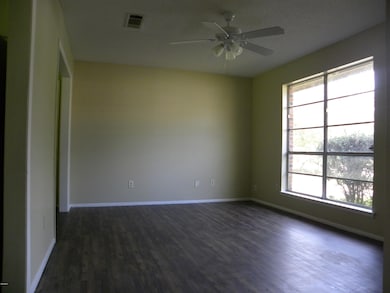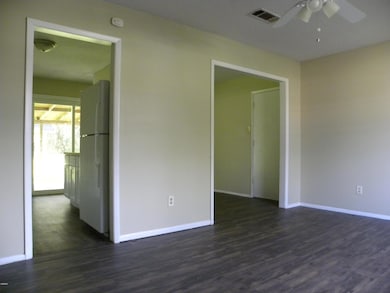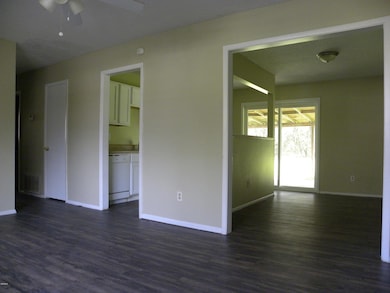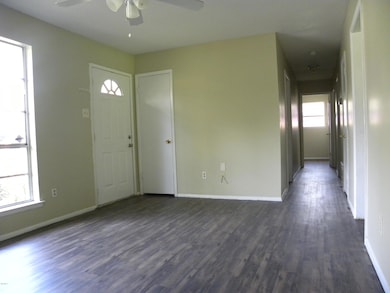7604 Oakland Dr Biloxi, MS 39532
Highlights
- Ranch Style House
- No HOA
- Shed
- St Martin North Elementary School Rated A
- Patio
- Sliding Doors
About This Home
Vinyl wood planking floors throughout. Move-in ready. This home features a single car garage, a large back yard and much more. This home is located near shopping, I10 access, KAFB, Casinos & entertainment. There is a $50 per adult applicant non-refundable application fee. This is a smoke free home. Smoking is not allowed indoors. Minimum 12 month lease term. A small pet may be considered, but not guaranteed at the discretion of the property manager. The pet would have to successfully pass the background check using our pet screening service. ($25 pet application fee).
Listing Agent
Landmark Properties-Wheeler & Assoc., Inc. License #B14811 Listed on: 11/16/2025
Home Details
Home Type
- Single Family
Est. Annual Taxes
- $1,316
Year Built
- Built in 1972
Lot Details
- 0.27 Acre Lot
- Lot Dimensions are 65' x 20' x 147' x 82' x 130'
- Back Yard Fenced
Parking
- 1 Car Garage
- Driveway
Home Design
- Ranch Style House
- Brick Exterior Construction
- Slab Foundation
- Asphalt Shingled Roof
Interior Spaces
- 1,046 Sq Ft Home
- Ceiling Fan
- Window Treatments
- Sliding Doors
- Luxury Vinyl Tile Flooring
- Fire and Smoke Detector
Kitchen
- Range
- Dishwasher
Bedrooms and Bathrooms
- 3 Bedrooms
Laundry
- Laundry in Garage
- Washer and Electric Dryer Hookup
Outdoor Features
- Patio
- Shed
Schools
- St Martin East Elementary School
- St. Martin Jh Middle School
- St. Martin High School
Utilities
- Central Heating and Cooling System
- Heating System Uses Natural Gas
- Cable TV Available
Community Details
- No Home Owners Association
- Cedar Grove Subdivision
Listing and Financial Details
- 12 Month Lease Term
- Assessor Parcel Number 0-51-02-620.000
Map
Source: MLS United
MLS Number: 4131722
APN: 0-51-02-620.000
- 15905 Waycross Dr
- 16301 Trenton Dr
- 7400 Kentwood Dr
- 7646 Madison Dr
- 15917 Big Ridge Rd
- 7650 Lexington Dr
- 3040 Highland Ave
- 7112 Melon Dr
- 16029 Cherry Dr
- 15601 Big Ridge Rd
- 15520 Lyda Steen Dr
- 15600 Glen Dr
- 0 E Mallett Rd Unit 4110701
- 15417 Glen Dr
- 0 W Diane Dr Unit 4120993
- 15300 Lansing Dr
- 11128 Lamey Bridge Rd
- 7116 Knollwood Dr
- 6611 Omaha St
- 16005 Peach Tree Dr
- 15724 Cook Rd Unit A
- 672 Orchard Dr
- 16016 Lemoyne Blvd
- 15807 Lemoyne Blvd
- 611 Peach St
- 109 E Orchard Loop Unit 109
- 107 E Orchard Loop
- 103 E Orchard Loop Unit 103
- 112 E Orchard Loop Unit 112
- 12088 Lamey Bridge Rd Unit 3
- 12088 Lamey Bridge Rd Unit Various
- 12088 Lamey Bridge Rd Unit 105
- 15312 Lemoyne Blvd
- 14912 Mallet Rd
- 15300 Dismuke Ave
- 14801 Lemoyne Blvd
- 10480 Auto Mall Pkwy
- 6904 Southwind Dr
- 14510 Lemoyne Blvd
- 10077 Church Ave
