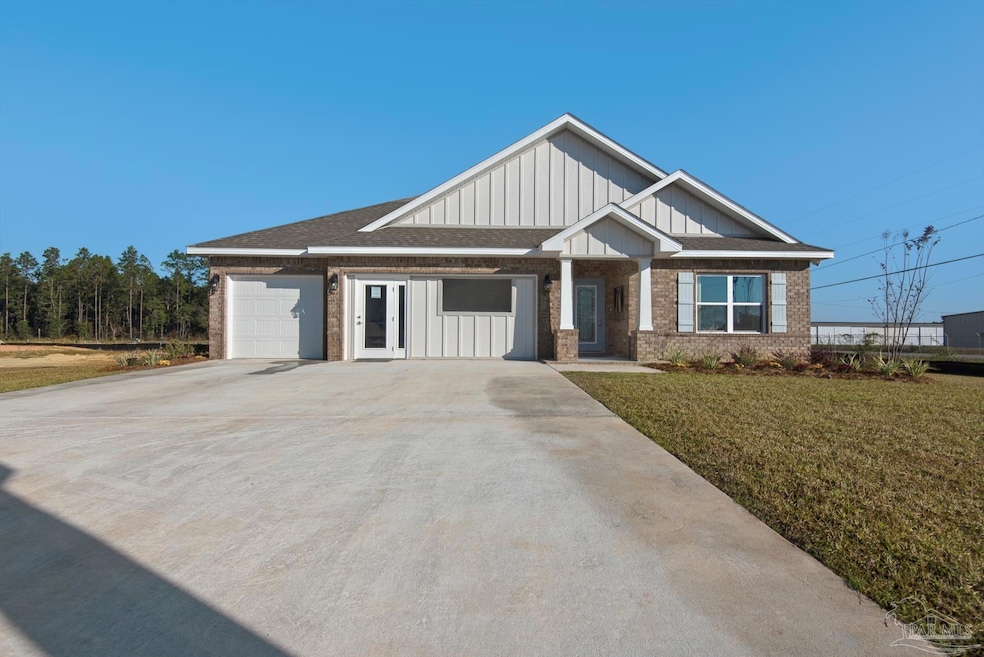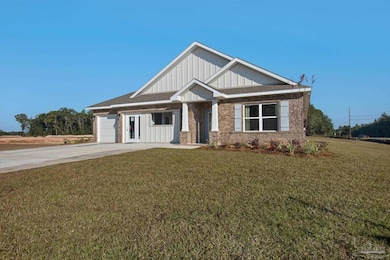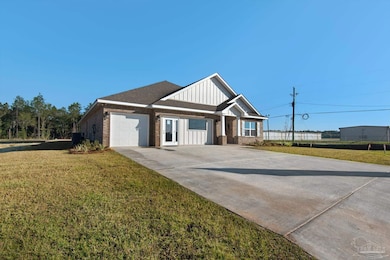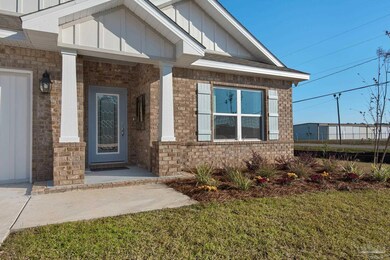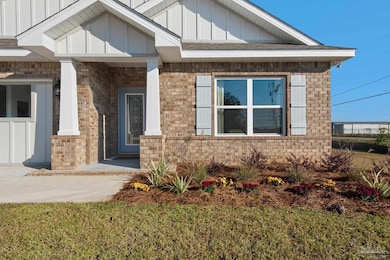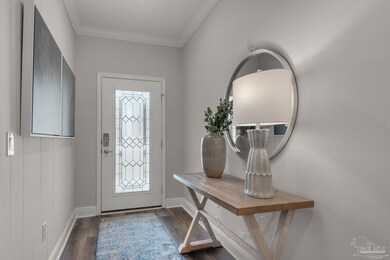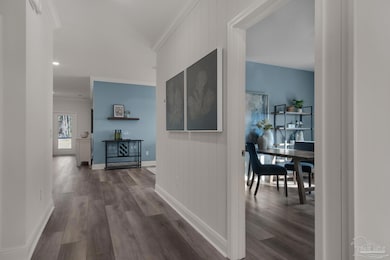7604 Piper Cir Milton, FL 32583
Estimated payment $2,668/month
Highlights
- New Construction
- Corner Lot
- Granite Countertops
- Softwood Flooring
- High Ceiling
- Home Office
About This Home
PRIOR MODEL HOME, WITH TRIM/PAINT UPRGRADES, SOUND SYSTEM, ALARM/CAMERA SYSTEM! This 4-bedroom, 3-bathroom haven, complete with a 3-car garage. You’ll be captivated by the elegant brick exterior and covered entry – a preview of the sophistication that awaits within. Step through the foyer, and the Santa Rosa unfolds with a sense of grandeur and thoughtful design. To the side, discover a bedroom and a hallway bathroom, creating an inviting space for guests. Adjacent, a blank canvas wall invites you to showcase your cherished photographs, personalizing your home from the moment you enter. Further along, find a den or flex space – an ideal spot for a home office, creative studio, or a quiet retreat. A hallway closet adds practicality to your daily routine. Continuing in, it reveals a dining room open to the kitchen and great room – a seamless blend of elegance and functionality. The kitchen, a culinary enthusiast’s dream, features a central island with a convenient dishwasher and sink. A generously sized pantry ensures you have ample storage space, allowing you to keep your kitchen organized and clutter-free. The great room has access to the covered outdoor living space at the back of the home, which extends your living area, creating a perfect setting for entertaining or simply enjoying the Florida lifestyle. The Santa Rosa’s split-bedroom plan ensures privacy and tranquility. On one side, discover the owner’s suite – a retreat of luxury tucked away. Revel in the spaciousness of the large walk-in closet, private water closet, and a linen closet all conveniently housed within the owner’s bathroom. On the opposite side of the home, find two more bedrooms.
Listing Agent
Trish Lohela
HOLIDAY BUILDERS OF THE GULF COAST, LLC Brokerage Phone: 321-610-5940 Listed on: 09/19/2025
Open House Schedule
-
Saturday, November 01, 202510:00 am to 4:00 pm11/1/2025 10:00:00 AM +00:0011/1/2025 4:00:00 PM +00:00MOVE IN READY NEW CONSTRUCTIONAdd to Calendar
-
Sunday, November 02, 202512:00 to 4:00 pm11/2/2025 12:00:00 PM +00:0011/2/2025 4:00:00 PM +00:00MOVE IN READY NEW CONSTRUCTIONAdd to Calendar
Home Details
Home Type
- Single Family
Est. Annual Taxes
- $4,126
Year Built
- Built in 2024 | New Construction
Lot Details
- 0.31 Acre Lot
- Partially Fenced Property
- Corner Lot
HOA Fees
- $32 Monthly HOA Fees
Parking
- 3 Car Garage
- Garage Door Opener
Home Design
- Brick Exterior Construction
- Slab Foundation
- Frame Construction
- Shingle Roof
- Ridge Vents on the Roof
- Concrete Siding
Interior Spaces
- 2,614 Sq Ft Home
- 1-Story Property
- Sound System
- Crown Molding
- High Ceiling
- Recessed Lighting
- Double Pane Windows
- Formal Dining Room
- Home Office
- Inside Utility
Kitchen
- Breakfast Bar
- Microwave
- Dishwasher
- Kitchen Island
- Granite Countertops
- Disposal
Flooring
- Softwood
- Carpet
- Tile
Bedrooms and Bathrooms
- 5 Bedrooms
- 3 Full Bathrooms
Laundry
- Dryer
- Washer
Home Security
- Home Security System
- Smart Thermostat
Outdoor Features
- Porch
Schools
- East Milton Elementary School
- King Middle School
- Milton High School
Utilities
- Central Heating and Cooling System
- Heat Pump System
- Baseboard Heating
- Electric Water Heater
- High Speed Internet
- Cable TV Available
Community Details
- Association fees include maintenance, management
- Airway Oaks Subdivision
Listing and Financial Details
- Home warranty included in the sale of the property
- Assessor Parcel Number 362N28000800B000280
Map
Home Values in the Area
Average Home Value in this Area
Tax History
| Year | Tax Paid | Tax Assessment Tax Assessment Total Assessment is a certain percentage of the fair market value that is determined by local assessors to be the total taxable value of land and additions on the property. | Land | Improvement |
|---|---|---|---|---|
| 2024 | $4,126 | $348,072 | $38,000 | $310,072 |
| 2023 | $4,126 | $342,537 | $38,000 | $304,537 |
| 2022 | $71 | $4,900 | $4,900 | $0 |
| 2021 | $59 | $4,900 | $0 | $0 |
Property History
| Date | Event | Price | List to Sale | Price per Sq Ft |
|---|---|---|---|---|
| 09/24/2025 09/24/25 | Price Changed | $438,000 | -0.2% | $168 / Sq Ft |
| 09/22/2025 09/22/25 | For Sale | $439,000 | -- | $168 / Sq Ft |
Source: Pensacola Association of REALTORS®
MLS Number: 671172
APN: 36-2N-28-0008-00B00-0280
- Crystal Plan at Airway Oaks - Cornerstone
- Destin Plan at Airway Oaks - Cornerstone
- Ariana Plan at Airway Oaks - Cornerstone
- Santa Rosa Plan at Airway Oaks - Cornerstone
- Eden Plan at Airway Oaks - Cornerstone
- Navarre Plan at Airway Oaks - Cornerstone
- Rosemary Plan at Airway Oaks - Cornerstone
- Caliza Plan at Airway Oaks - Cornerstone
- 7749 Piper Cir
- 7693 Piper Cir
- 7705 Piper Cir
- 7724 Elrod Rd
- 5712 Riviera Dr
- 5718 Riviera Dr
- 5633 Riviera Dr
- 17 Lakeside Dr
- 5931 N Airport Rd
- 5708 Lakeside Ct
- 7711 Piper Cir
- 7727 Piper Cir
- 7740 Poinciana Place
- 5985 N Airport Rd
- 4668 Red Oak Dr
- 5155 Gaineswood Dr
- 5509 Silverbell Dr
- 5494 Silverbell Dr
- 4578 Red Oak Dr
- 6832 Hunt St
- 6832 Hunt St Unit C
- 6828 Hunt St
- 6828 Hunt St Unit B
- 6826 Hunt St
- 5221 Gaineswood Dr
- 5335 Broad St
- 6235 June Bug Dr
- 6323 June Bug Dr
- 6734 Weathered Dr
- 6732 Berryhill St
- 5049 Canal St Unit B
- 6042 Queen St
