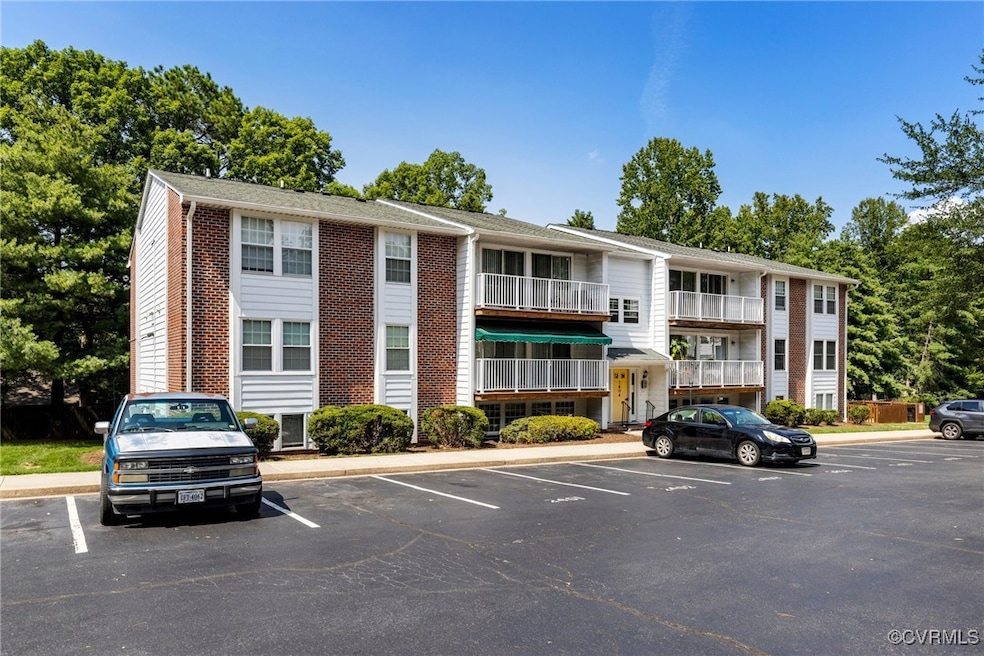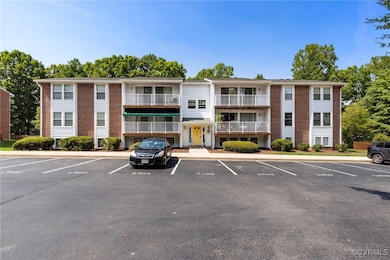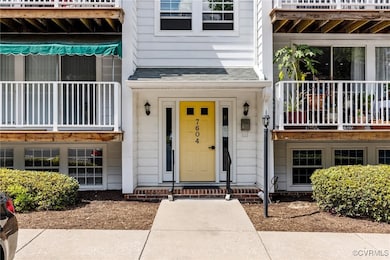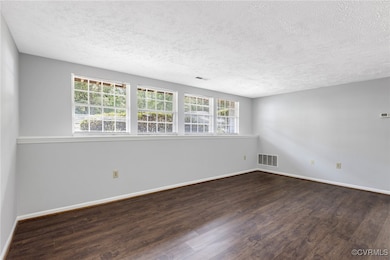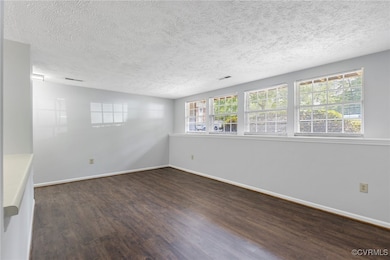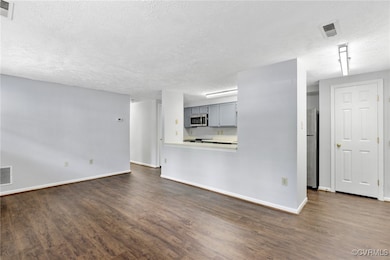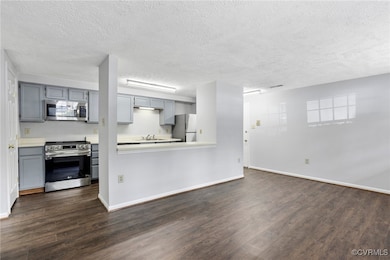7604 Roscommon Ct Unit 2403 Henrico, VA 23228
Laurel NeighborhoodEstimated payment $1,327/month
Highlights
- Transitional Architecture
- Walk-In Closet
- Central Air
- Eat-In Kitchen
- En-Suite Primary Bedroom
- Vinyl Flooring
About This Home
Welcome to effortless living in the heart of Richmond’s West End! This well-maintained condo in the Shannon Green community offers a thoughtful layout filled with natural light and timeless, neutral finishes. The spacious living and dining areas connect seamlessly to the kitchen, complete with ample cabinetry and a convenient pass-through- Ideal for both everyday living and easy entertaining. Down the hall, you'll find two inviting bedrooms, including a generous primary suite with a walk-in closet and private en suite bath. A second full bath, in-unit laundry, and abundant storage add to the comfort and functionality of the space. Enjoy all the benefits of low-maintenance condo life with water, sewer, and exterior upkeep included- Along with assigned parking and unbeatable access to nearby shops, dining, and major interstates. Whether you're just starting out, simplifying your lifestyle, or seeking a smart investment, this well-kept condo checks all the boxes.
Listing Agent
Long & Foster REALTORS Brokerage Phone: (804) 754-6349 License #0225242622 Listed on: 06/26/2025

Co-Listing Agent
Long & Foster REALTORS Brokerage Phone: (804) 754-6349 License #0225213901
Property Details
Home Type
- Condominium
Est. Annual Taxes
- $1,486
Year Built
- Built in 1989
HOA Fees
- $178 Monthly HOA Fees
Parking
- Assigned Parking
Home Design
- Transitional Architecture
- Frame Construction
- Shingle Roof
- Composition Roof
- Vinyl Siding
Interior Spaces
- 848 Sq Ft Home
- 1-Story Property
- Vinyl Flooring
- Dryer
Kitchen
- Eat-In Kitchen
- Stove
- Microwave
- Dishwasher
- Laminate Countertops
Bedrooms and Bathrooms
- 2 Bedrooms
- En-Suite Primary Bedroom
- Walk-In Closet
- 2 Full Bathrooms
Schools
- Dumbarton Elementary School
- Brookland Middle School
- Hermitage High School
Utilities
- Central Air
- Heat Pump System
- Water Heater
Community Details
- Shannon Green Subdivision
Listing and Financial Details
- Assessor Parcel Number 764-757-8973.015
Map
Home Values in the Area
Average Home Value in this Area
Tax History
| Year | Tax Paid | Tax Assessment Tax Assessment Total Assessment is a certain percentage of the fair market value that is determined by local assessors to be the total taxable value of land and additions on the property. | Land | Improvement |
|---|---|---|---|---|
| 2025 | $1,494 | $174,800 | $33,900 | $140,900 |
| 2024 | $1,494 | $155,000 | $28,800 | $126,200 |
| 2023 | $1,318 | $155,000 | $28,800 | $126,200 |
| 2022 | $1,092 | $134,800 | $28,000 | $106,800 |
| 2021 | $1,075 | $114,400 | $22,900 | $91,500 |
| 2020 | $995 | $114,400 | $22,900 | $91,500 |
| 2019 | $925 | $106,300 | $22,900 | $83,400 |
| 2018 | $853 | $98,100 | $22,900 | $75,200 |
| 2017 | $730 | $83,900 | $22,900 | $61,000 |
| 2016 | $730 | $83,900 | $22,900 | $61,000 |
| 2015 | $686 | $85,900 | $22,900 | $63,000 |
| 2014 | $686 | $78,800 | $22,900 | $55,900 |
Property History
| Date | Event | Price | List to Sale | Price per Sq Ft | Prior Sale |
|---|---|---|---|---|---|
| 11/01/2025 11/01/25 | Pending | -- | -- | -- | |
| 10/29/2025 10/29/25 | Price Changed | $195,000 | -2.5% | $230 / Sq Ft | |
| 08/28/2025 08/28/25 | Price Changed | $199,990 | -2.4% | $236 / Sq Ft | |
| 07/25/2025 07/25/25 | Price Changed | $204,900 | -2.4% | $242 / Sq Ft | |
| 07/14/2025 07/14/25 | Price Changed | $210,000 | -2.3% | $248 / Sq Ft | |
| 06/26/2025 06/26/25 | For Sale | $215,000 | +69.3% | $254 / Sq Ft | |
| 09/25/2020 09/25/20 | Sold | $127,000 | -0.4% | $150 / Sq Ft | View Prior Sale |
| 08/16/2020 08/16/20 | Pending | -- | -- | -- | |
| 08/12/2020 08/12/20 | For Sale | $127,500 | +53.6% | $150 / Sq Ft | |
| 07/15/2016 07/15/16 | Sold | $83,000 | -4.6% | $98 / Sq Ft | View Prior Sale |
| 05/30/2016 05/30/16 | Pending | -- | -- | -- | |
| 03/10/2016 03/10/16 | For Sale | $87,000 | -- | $103 / Sq Ft |
Purchase History
| Date | Type | Sale Price | Title Company |
|---|---|---|---|
| Warranty Deed | $127,000 | Atlantic Coast Stlmnt Svcs | |
| Warranty Deed | $83,000 | Abstract Title Services Llc | |
| Warranty Deed | $76,000 | -- |
Mortgage History
| Date | Status | Loan Amount | Loan Type |
|---|---|---|---|
| Previous Owner | $80,510 | New Conventional | |
| Previous Owner | $73,700 | FHA |
Source: Central Virginia Regional MLS
MLS Number: 2517987
APN: 764-757-8973.015
- 7608 Portadown Ct Unit 2602
- 7604 Portadown Ct Unit 2712
- 7701 Okeith Ct Unit 1601
- 5641 Knockadoon Ct
- 5625 Knockadoon Ct
- 7707 Odonnell Ct Unit 2101
- 8646 Springwater Dr
- 8420 Obannon Ct Unit 1102
- 7810 Camolin Ct
- 7816 Camolin Ct
- 7416 Willow Ridge Terrace
- 8174 Carriage Homes Dr
- 8122 Carriage Bend Ln
- 8120 Carriage Bend Ln
- 4816 Breeching Dee Ln
- 8140 Tonga Cart Ln
- 8105 Side Spring Terrace
- 8106 Side Spring Terrace
- 8042 Lake Laurel Ln Unit B
- 9200 Silverbush Dr
