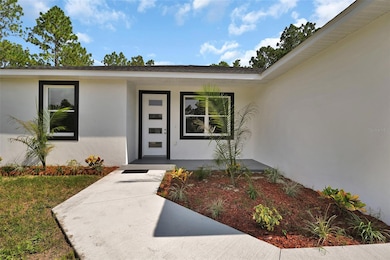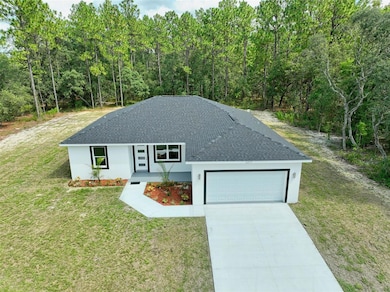
Estimated payment $2,027/month
Highlights
- Under Construction
- 2 Car Attached Garage
- Walk-In Closet
- High Ceiling
- Crown Molding
- Laundry Room
About This Home
Under Construction. BRAND NEW!!! This beautiful 3/2 Barcelona Model sits on a .33 acre lot. Spacious floor plan features high ceilings throughout the home and 8 ft doors. Large island kitchen has crown molding, 42" cabinets, quartz counter tops and stainless steel appliances. The large living room is great for entertaining. Master bedroom features Tray Ceiling, walk in closet, linen closet and Dual sinks. Large front porch has plenty of room for you to sit and enjoy the day. Utility room includes wash tub for convenience. The rear part of the home features large cement slab that spans to the length of the home, great for those holiday parties and no rear neighbors.. Owner will contritube $5,000.00 towards buyer's closing costs.. HOME IS UNDER CONSTURCTION. Owner is licensed broker in Florida
Listing Agent
MARTY & HUGGINS REALTY Brokerage Phone: 352-230-6006 License #696255 Listed on: 06/09/2025
Co-Listing Agent
MARTY & HUGGINS REALTY Brokerage Phone: 352-230-6006 License #3190556
Home Details
Home Type
- Single Family
Est. Annual Taxes
- $433
Year Built
- Built in 2025 | Under Construction
Lot Details
- 0.33 Acre Lot
- East Facing Home
- Property is zoned R1
HOA Fees
- $16 Monthly HOA Fees
Parking
- 2 Car Attached Garage
Home Design
- Slab Foundation
- Shingle Roof
- Block Exterior
- Stucco
Interior Spaces
- 1,772 Sq Ft Home
- Crown Molding
- High Ceiling
- Ceiling Fan
- Sliding Doors
- Combination Dining and Living Room
- Ceramic Tile Flooring
- Laundry Room
Kitchen
- Range
- Microwave
- Dishwasher
Bedrooms and Bathrooms
- 3 Bedrooms
- Split Bedroom Floorplan
- Walk-In Closet
- 2 Full Bathrooms
Utilities
- Central Heating and Cooling System
- Septic Tank
- Phone Available
- Cable TV Available
Community Details
- Bradley Young Association, Phone Number (352) 322-5353
- Built by Medallion Custom Builders, INC
- Hidden Lake Subdivision, Barcelona Floorplan
Listing and Financial Details
- Visit Down Payment Resource Website
- Legal Lot and Block 16 / B/35-21
- Assessor Parcel Number 3521-002-016
Map
Home Values in the Area
Average Home Value in this Area
Tax History
| Year | Tax Paid | Tax Assessment Tax Assessment Total Assessment is a certain percentage of the fair market value that is determined by local assessors to be the total taxable value of land and additions on the property. | Land | Improvement |
|---|---|---|---|---|
| 2025 | $823 | $34,155 | $34,155 | -- |
| 2024 | $356 | $21,780 | $21,780 | -- |
| 2023 | $356 | $21,780 | $21,780 | -- |
| 2022 | $361 | $21,780 | $21,780 | $0 |
| 2021 | $331 | $20,790 | $20,790 | $0 |
| 2020 | $301 | $18,315 | $18,315 | $0 |
| 2019 | $286 | $17,820 | $17,820 | $0 |
| 2018 | $240 | $14,355 | $14,355 | $0 |
| 2017 | $215 | $12,375 | $12,375 | $0 |
| 2016 | $218 | $12,375 | $0 | $0 |
| 2015 | $213 | $11,880 | $0 | $0 |
| 2014 | $187 | $10,890 | $0 | $0 |
Property History
| Date | Event | Price | List to Sale | Price per Sq Ft |
|---|---|---|---|---|
| 08/14/2025 08/14/25 | Price Changed | $379,900 | -15.6% | $214 / Sq Ft |
| 06/09/2025 06/09/25 | For Sale | $449,900 | -- | $254 / Sq Ft |
Purchase History
| Date | Type | Sale Price | Title Company |
|---|---|---|---|
| Quit Claim Deed | $100 | None Listed On Document | |
| Warranty Deed | $46,000 | Venture Title | |
| Warranty Deed | $46,000 | Venture Title | |
| Warranty Deed | $45,000 | Brick City Title Insurance Age |
About the Listing Agent

My name is Ella Torres, and I’ve had the privilege of working in real estate
for over 25 years. I specialize in residential properties in Ocala and the
surrounding areas, a region I’ve come to know and love deeply over the
course of my career. From the beginning, I’ve been committed to providing
my clients with the utmost level of service.
I understand that buying or selling a home is one of the most significant
decisions a person can make, and I take pride in guiding my
Ella's Other Listings
Source: Stellar MLS
MLS Number: OM703297
APN: 3521-002-016
- 7558 SW 103rd Loop
- Hadley Bay Plan at Copperleaf
- Sandalwood Plan at Copperleaf
- Baymont Plan at Copperleaf
- Panama Plan at Copperleaf
- Adeline Plan at Copperleaf
- 10571 SW 76th Ct
- Parker Plan at Copperleaf
- Serendipity Plan at Copperleaf
- Wayfair II Plan at Copperleaf
- Summerlyn II Plan at Copperleaf
- Sophia Plan at Copperleaf
- Parsyn Plan at Copperleaf
- Westin II Plan at Copperleaf
- Willow II with Loft Plan at Copperleaf
- Willow II Plan at Copperleaf
- Shelby Plan at Copperleaf
- Raychel Plan at Copperleaf
- 10213 SW 78th Ct
- 10169 SW 78th Ct
- 7638 SW 107th Ln
- 5696 SW 71st Ct
- 8328 SW 106th Place
- 8347 SW 101st Place Rd Unit A
- 8934 SW 69th Terrace
- 11120 SW 73rd Terrace
- 10881 SW 81st Avenue Rd
- 11248 SW 76th Terrace
- 11281 SW 78th Ct
- 10605 SW 68th Terrace
- 12828 SW 73rd Terrace
- 11135 SW 69th Cir
- 11480 SW 78th Cir
- 8737 SW 97th Lane Rd Unit B
- 10892 SW 86th Ave
- 7867 SW 115th Loop
- 8670 SW 97th St Unit A
- 8671 SW 97th St Unit C
- 10911 SW 86th Ct
- 10028 SW 88th Terrace






