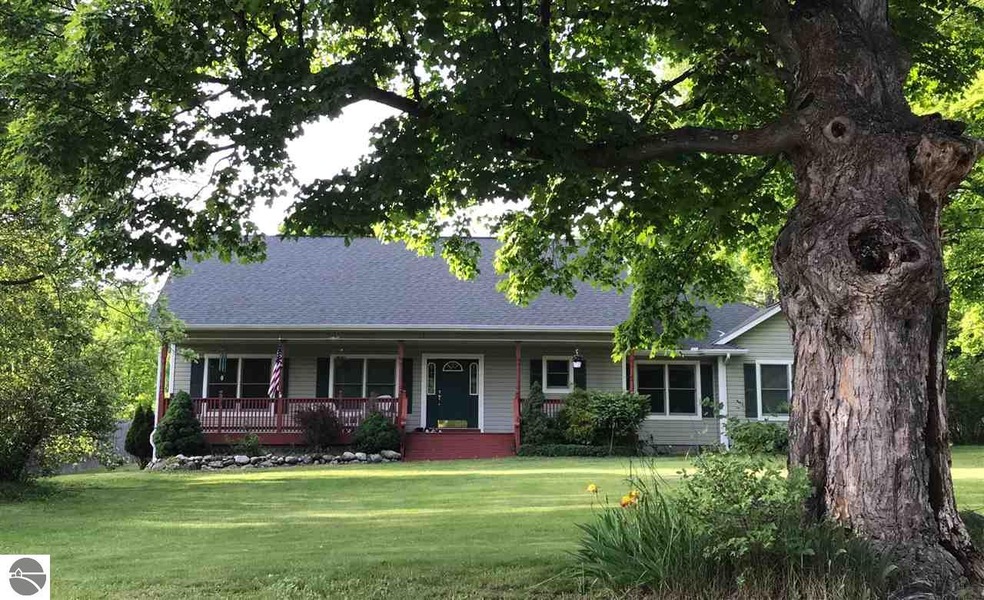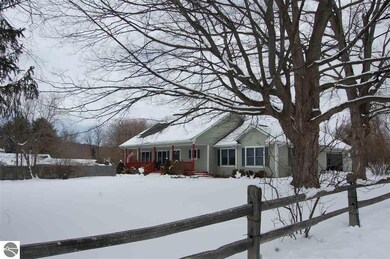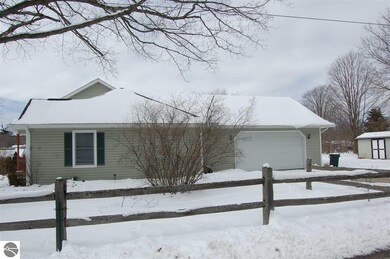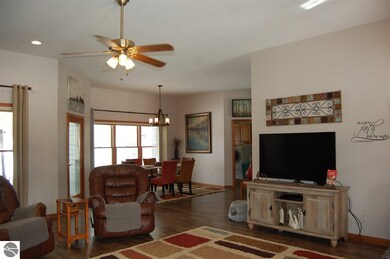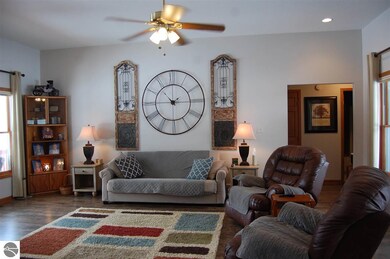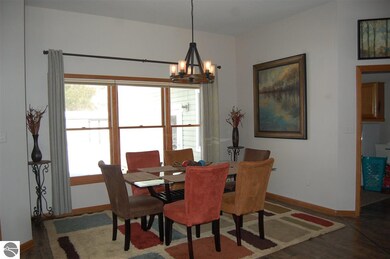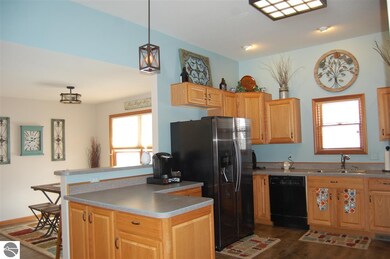
7604 Thomas St Central Lake, MI 49622
Highlights
- Contemporary Architecture
- Corner Lot
- Game Room
- Cathedral Ceiling
- Mud Room
- Home Gym
About This Home
As of June 2018Imagine a white picket fence surrounding this beautiful home on 4 city lots! This home boasts over 4000 square feet of finished living space, offering 4 beds, 3 baths, an attached garage, covered porch, finished basement and has had many upgrades and improvements from floor covering, to paint & fixtures, as well as an updated interior entry to the basement! This is the perfect move-in ready family home, with plenty of space to spread out and the perfect back patio to even entertain friends! Your family will love movie nights in the family room and the basement is plenty big enough to allow for multiple game rooms!
Last Agent to Sell the Property
Jennifer Burr
Coldwell Banker Boyne City License #6501365186 Listed on: 03/12/2018

Last Buyer's Agent
MEMBER NON
NON MEMBER
Home Details
Home Type
- Single Family
Est. Annual Taxes
- $33
Year Built
- Built in 2000
Lot Details
- 0.5 Acre Lot
- Lot Dimensions are 100 x 200
- Corner Lot
- Level Lot
- Sprinkler System
- The community has rules related to zoning restrictions
Home Design
- Contemporary Architecture
- Ranch Style House
- Block Foundation
- Fire Rated Drywall
- Asphalt Roof
- Vinyl Siding
Interior Spaces
- 4,212 Sq Ft Home
- Central Vacuum
- Cathedral Ceiling
- Ceiling Fan
- Blinds
- Rods
- Mud Room
- Entrance Foyer
- Formal Dining Room
- Game Room
- Workshop
- Home Gym
- Basement Fills Entire Space Under The House
Kitchen
- Oven or Range
- Microwave
- Freezer
- Dishwasher
- Disposal
Bedrooms and Bathrooms
- 4 Bedrooms
- Walk-In Closet
- 3 Full Bathrooms
Laundry
- Dryer
- Washer
Parking
- 2 Car Attached Garage
- Garage Door Opener
Outdoor Features
- Patio
- Shed
- Rain Gutters
- Porch
Utilities
- Forced Air Heating and Cooling System
- Natural Gas Water Heater
- Cable TV Available
Ownership History
Purchase Details
Purchase Details
Home Financials for this Owner
Home Financials are based on the most recent Mortgage that was taken out on this home.Purchase Details
Purchase Details
Similar Homes in Central Lake, MI
Home Values in the Area
Average Home Value in this Area
Purchase History
| Date | Type | Sale Price | Title Company |
|---|---|---|---|
| Quit Claim Deed | -- | -- | |
| Deed | $219,500 | -- | |
| Warranty Deed | $219,500 | -- | |
| Deed | -- | -- |
Property History
| Date | Event | Price | Change | Sq Ft Price |
|---|---|---|---|---|
| 06/13/2025 06/13/25 | Price Changed | $375,000 | -6.3% | $89 / Sq Ft |
| 04/18/2025 04/18/25 | For Sale | $400,000 | +82.2% | $95 / Sq Ft |
| 06/04/2018 06/04/18 | Sold | $219,500 | -4.1% | $52 / Sq Ft |
| 03/12/2018 03/12/18 | For Sale | $229,000 | +21.2% | $54 / Sq Ft |
| 10/31/2016 10/31/16 | Sold | $189,000 | -5.5% | $45 / Sq Ft |
| 10/13/2016 10/13/16 | Pending | -- | -- | -- |
| 05/26/2016 05/26/16 | For Sale | $199,900 | -- | $47 / Sq Ft |
Tax History Compared to Growth
Tax History
| Year | Tax Paid | Tax Assessment Tax Assessment Total Assessment is a certain percentage of the fair market value that is determined by local assessors to be the total taxable value of land and additions on the property. | Land | Improvement |
|---|---|---|---|---|
| 2025 | $33 | $114,200 | $0 | $0 |
| 2024 | $33 | $140,900 | $0 | $0 |
| 2023 | $3,230 | $120,600 | $0 | $0 |
| 2022 | $2,765 | $139,700 | $0 | $0 |
| 2021 | $2,572 | $127,500 | $0 | $0 |
| 2020 | $2,517 | $113,500 | $0 | $0 |
| 2019 | $2,434 | $103,200 | $0 | $0 |
| 2018 | $2,483 | $69,500 | $0 | $0 |
| 2017 | $2,464 | $69,700 | $0 | $0 |
| 2016 | $1,274 | $65,600 | $0 | $0 |
| 2015 | -- | $53,900 | $0 | $0 |
| 2014 | -- | $56,000 | $0 | $0 |
| 2013 | -- | $49,900 | $0 | $0 |
Agents Affiliated with this Home
-
Marie Leathers

Seller's Agent in 2025
Marie Leathers
Lakeside Properties Real Estate
(231) 350-0286
29 Total Sales
-
Jennifer Partin
J
Seller Co-Listing Agent in 2025
Jennifer Partin
Lakeside Properties Real Estate
(231) 350-2416
5 Total Sales
-
J
Seller's Agent in 2018
Jennifer Burr
Coldwell Banker Boyne City
-
M
Buyer's Agent in 2018
MEMBER NON
NON MEMBER
Map
Source: Northern Great Lakes REALTORS® MLS
MLS Number: 1843666
APN: 05-42-010-002-00
- 2515 Rushton Rd
- 0 Rushton Rd Unit 20251009498
- 7758 Maple St
- 2601 Rushton Rd
- 0 E State St Unit 477228
- 00 E State St
- 7861 Bradford St
- 7963 E State St
- 2810 W Shore Dr
- 0 Michigan 88
- 00 Michigan 88
- 2801 W Shore Dr
- 2803 W Shore Dr
- 2817 W Shore Dr
- 8106 W State St
- 2819 W Shore Dr
- 2211 Howard St
- 7723 Mile Point Dr
- 9791 Paradise Hills Dr
- 4816 Rushton Rd
