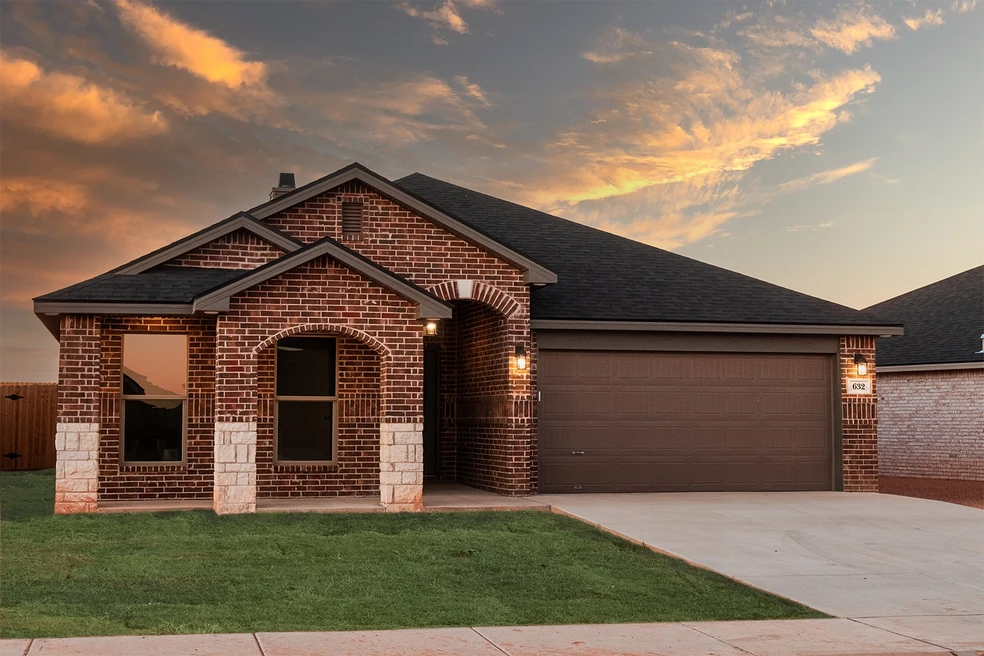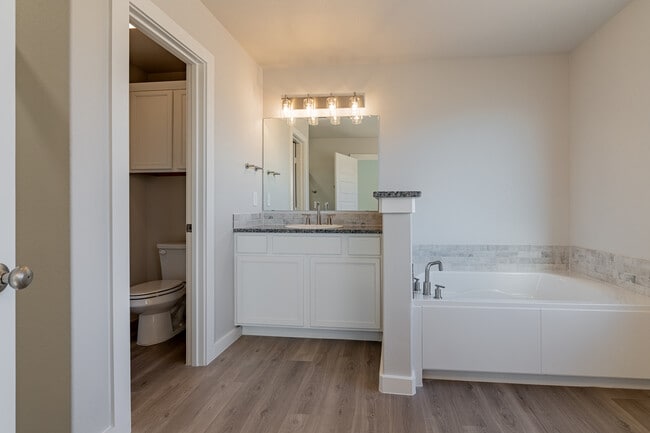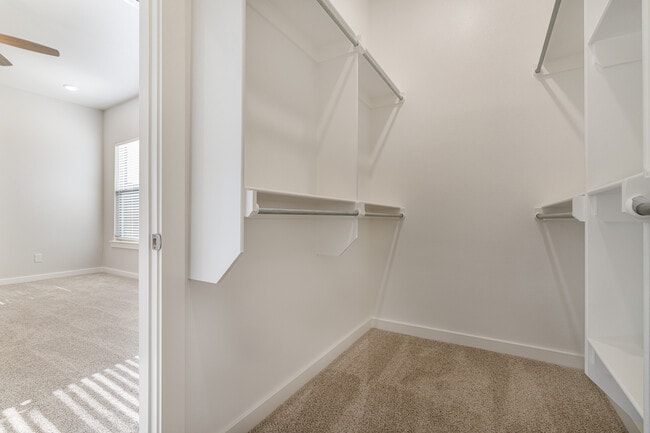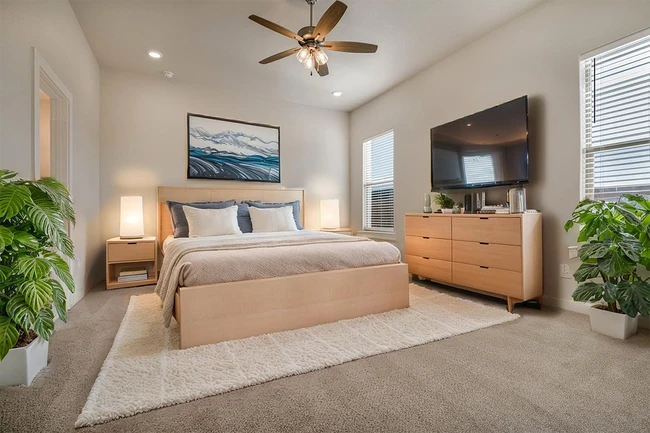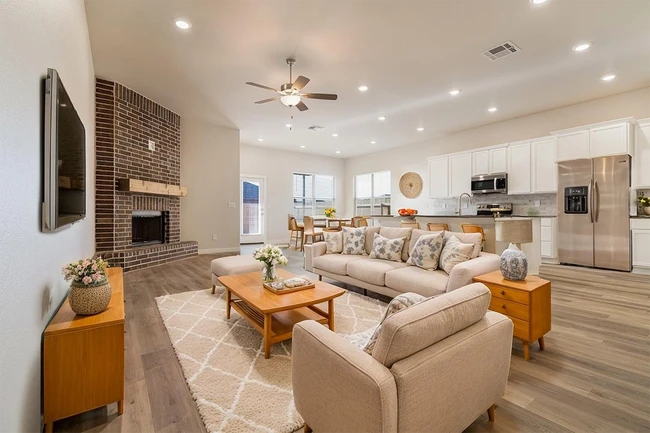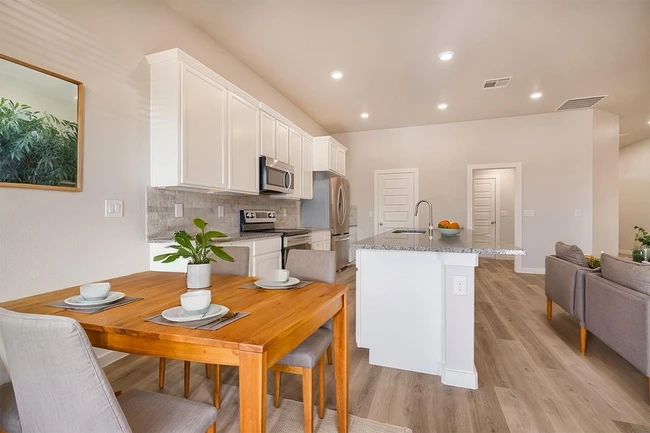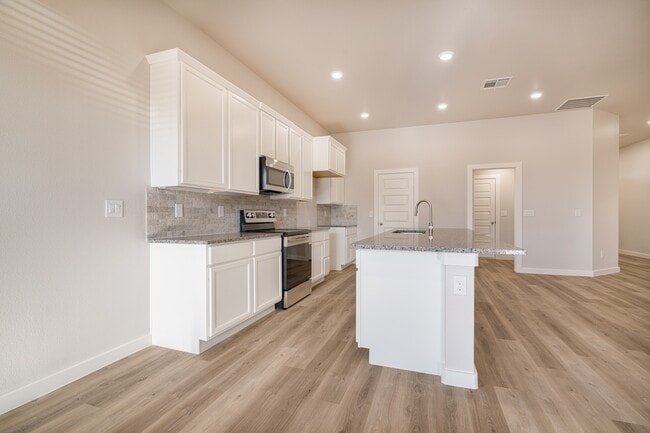
Estimated payment $2,217/month
Highlights
- New Construction
- Fireplace
- 1-Story Property
- Heritage Hills Elementary Rated A-
- Trails
About This Home
Our Layla floor plan boasts a charming combination of comfort and affordability making it an excellent option for today's home buyers! The Layla floor plan features: Brick exterior complemented by triple gables, stone accents, and an elegant arched entryway Luxury vinyl plank flooring in the home's common areas Open-concept kitchen, living, and dining area Granite or quartz countertops throughout Spacious kitchen peninsula with bar seating Stainless steel appliances Large enclosed pantry Corner brick fireplace Premium plumbing and lighting fixtures Secluded master suite with drop-in tub, walk-in shower, his and hers vanities, and walk-in closet Covered back patio *Fireplace not included in floor plan but available as an upgrade. Only available on new build homes in Lubbock, Midland, and Odessa.
Sales Office
| Monday - Saturday |
10:00 AM - 6:00 PM
|
| Sunday |
Closed
|
Home Details
Home Type
- Single Family
HOA Fees
- $3 Monthly HOA Fees
Parking
- 2 Car Garage
Taxes
- No Special Tax
Home Design
- New Construction
Interior Spaces
- 1-Story Property
- Fireplace
Bedrooms and Bathrooms
- 4 Bedrooms
- 2 Full Bathrooms
Community Details
Overview
- Association fees include lawn maintenance, ground maintenance
Recreation
- Recreational Area
- Trails
Map
Other Move In Ready Homes in Heritage Hills
About the Builder
- 7507 Beck
- 7504 Beck
- 7514 John Thomas St
- 7403 Sicher St
- Heritage Hills
- Hillside Terrace
- 7605 Wellington Ct
- 7603 Wellington Ct
- 7509 Wellington Ct
- 7506 Castleman Rd
- 7504 Legacy Pkwy
- Heritage Hills
- 7525 W Loop 335 W
- 13770 Indigo Rd
- 8960 Fm 2590
- Country Estates
- 0 Soncy Rd S Unit 25-7291
- 10001 Highland Springs Dr
- 10080 Jacobs Well Dr
- 9801 Garrison Creek Dr
