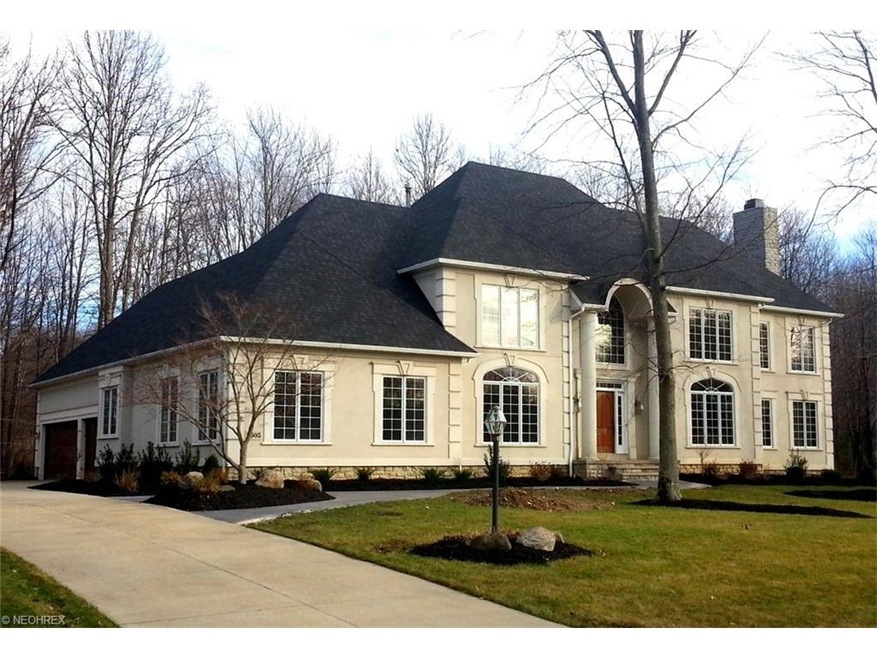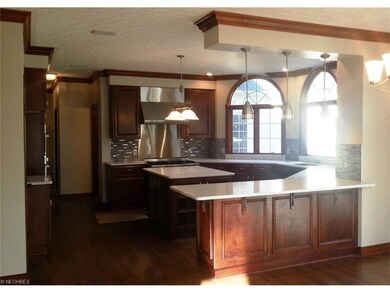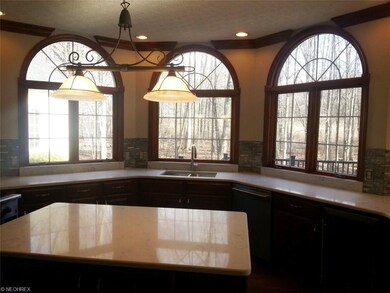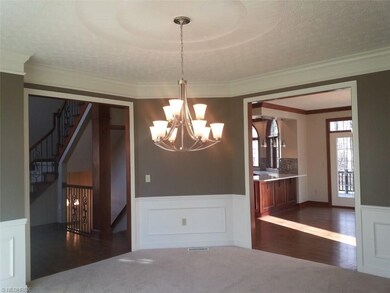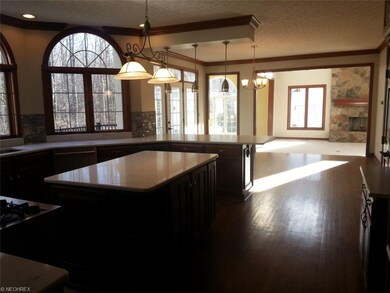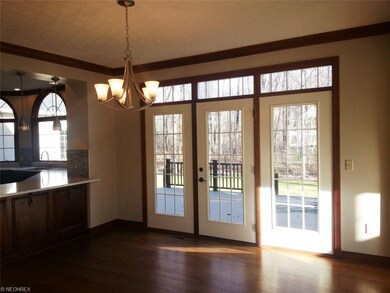
7605 Berks Way Hudson, OH 44236
Highlights
- Colonial Architecture
- Deck
- Community Pool
- Ellsworth Hill Elementary School Rated A-
- 2 Fireplaces
- Cul-De-Sac
About This Home
As of March 2017Approximately 3732 sq ft open floor plan with 2 story foyer and great room. 1st floor master bedroom, sunroom, composite deck, 2nd floor with 3 bedrooms and 2 full baths. Remodeled kitchen with cherry cabinets and quartz countertops, large island, breakfast bar, and new stainless steel appliances. Hardwood floors, 3 car side entry garage. Beautiful wooded .94 acre lot.
Last Agent to Sell the Property
Rustic Roots Real Estate License #2016000349 Listed on: 05/04/2016
Last Buyer's Agent
Berkshire Hathaway HomeServices Professional Realty License #222735

Home Details
Home Type
- Single Family
Est. Annual Taxes
- $11,424
Year Built
- Built in 1997
Lot Details
- 0.94 Acre Lot
- Cul-De-Sac
- West Facing Home
HOA Fees
- $60 Monthly HOA Fees
Parking
- 3 Car Attached Garage
Home Design
- Colonial Architecture
- Asphalt Roof
- Stucco
Interior Spaces
- 3,732 Sq Ft Home
- 2-Story Property
- 2 Fireplaces
- Unfinished Basement
- Basement Fills Entire Space Under The House
Kitchen
- Built-In Oven
- Range
- Microwave
- Dishwasher
- Disposal
Bedrooms and Bathrooms
- 4 Bedrooms
Home Security
- Carbon Monoxide Detectors
- Fire and Smoke Detector
Outdoor Features
- Deck
Utilities
- Forced Air Heating and Cooling System
- Heating System Uses Gas
Listing and Financial Details
- Assessor Parcel Number 3009083
Community Details
Overview
- Association fees include insurance, recreation
- Chadds Ford Settlements Add Community
Recreation
- Community Pool
Ownership History
Purchase Details
Home Financials for this Owner
Home Financials are based on the most recent Mortgage that was taken out on this home.Purchase Details
Home Financials for this Owner
Home Financials are based on the most recent Mortgage that was taken out on this home.Purchase Details
Home Financials for this Owner
Home Financials are based on the most recent Mortgage that was taken out on this home.Purchase Details
Purchase Details
Purchase Details
Home Financials for this Owner
Home Financials are based on the most recent Mortgage that was taken out on this home.Similar Homes in Hudson, OH
Home Values in the Area
Average Home Value in this Area
Purchase History
| Date | Type | Sale Price | Title Company |
|---|---|---|---|
| Joint Tenancy Deed | $567,000 | Revere Title | |
| Warranty Deed | $575,000 | Signature Title | |
| Limited Warranty Deed | -- | Attorney | |
| Sheriffs Deed | $380,000 | None Available | |
| Sheriffs Deed | $380,000 | None Available | |
| Deed | $477,209 | -- |
Mortgage History
| Date | Status | Loan Amount | Loan Type |
|---|---|---|---|
| Open | $247,000 | New Conventional | |
| Previous Owner | $460,000 | Adjustable Rate Mortgage/ARM | |
| Previous Owner | $25,000 | Unknown | |
| Previous Owner | $290,000 | New Conventional |
Property History
| Date | Event | Price | Change | Sq Ft Price |
|---|---|---|---|---|
| 03/03/2017 03/03/17 | Sold | $567,000 | -5.5% | $152 / Sq Ft |
| 01/11/2017 01/11/17 | Pending | -- | -- | -- |
| 12/08/2016 12/08/16 | For Sale | $599,900 | +4.3% | $161 / Sq Ft |
| 09/29/2016 09/29/16 | Sold | $575,000 | -6.5% | $154 / Sq Ft |
| 08/19/2016 08/19/16 | Pending | -- | -- | -- |
| 05/04/2016 05/04/16 | For Sale | $615,000 | +48.2% | $165 / Sq Ft |
| 07/01/2015 07/01/15 | Sold | $415,000 | -15.3% | $114 / Sq Ft |
| 05/13/2015 05/13/15 | Pending | -- | -- | -- |
| 12/09/2014 12/09/14 | For Sale | $489,900 | -- | $135 / Sq Ft |
Tax History Compared to Growth
Tax History
| Year | Tax Paid | Tax Assessment Tax Assessment Total Assessment is a certain percentage of the fair market value that is determined by local assessors to be the total taxable value of land and additions on the property. | Land | Improvement |
|---|---|---|---|---|
| 2025 | $12,895 | $253,677 | $50,110 | $203,567 |
| 2024 | $12,895 | $253,677 | $50,110 | $203,567 |
| 2023 | $12,895 | $253,677 | $50,110 | $203,567 |
| 2022 | $11,755 | $206,346 | $40,740 | $165,606 |
| 2021 | $11,775 | $206,346 | $40,740 | $165,606 |
| 2020 | $11,567 | $206,350 | $40,740 | $165,610 |
| 2019 | $11,955 | $197,500 | $39,040 | $158,460 |
| 2018 | $11,912 | $197,500 | $39,040 | $158,460 |
| 2017 | $11,425 | $197,500 | $39,040 | $158,460 |
| 2016 | $11,504 | $179,020 | $39,040 | $139,980 |
| 2015 | $11,425 | $179,020 | $39,040 | $139,980 |
| 2014 | $12,017 | $179,020 | $39,040 | $139,980 |
| 2013 | $11,273 | $168,160 | $39,040 | $129,120 |
Agents Affiliated with this Home
-

Seller's Agent in 2017
Sharon Friedman
Berkshire Hathaway HomeServices Professional Realty
(440) 893-9190
7 in this area
327 Total Sales
-
G
Buyer's Agent in 2017
Gallmann Group
RE/MAX
(440) 343-0314
13 in this area
432 Total Sales
-

Buyer's Agent in 2017
Rob Gallmann
RE/MAX
(440) 343-0314
1 in this area
110 Total Sales
-

Seller's Agent in 2016
Angela Margida
Rustic Roots Real Estate
(330) 419-1429
147 Total Sales
-

Seller's Agent in 2015
Ken Gailey
Century 21 Homestar
(216) 849-6231
1 Total Sale
-
N
Buyer's Agent in 2015
Non-Member Non-Member
Non-Member
Map
Source: MLS Now
MLS Number: 3805044
APN: 30-09083
- 1966 Marwell Blvd
- 2219 Fairway Blvd Unit 4E
- 7830 N Burton Ln Unit C8
- 2061 Garden Ln
- 2142 Kirtland Place
- 7733 Timber Ave
- 1593 Stonington Dr
- 1486 Park Ridge Ave
- 2456 Danbury Ln
- 7488 Valley View Rd
- 7344 Woodyard Rd
- 1607 Hunting Hollow Dr
- 7750 Hudson Park Dr
- 7599 Hudson Park Dr
- 1497 Hunting Hollow Dr
- 1440 E Hines Hill Rd
- 1453 Prospect Rd
- 2785 Blue Heron Dr
- VL Valley View Rd
- 2664 Easthaven Dr
