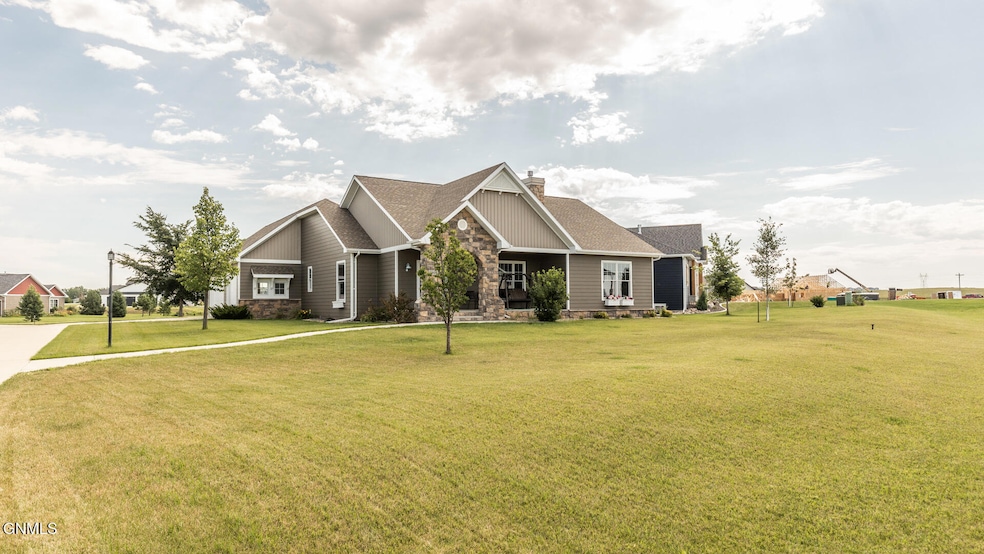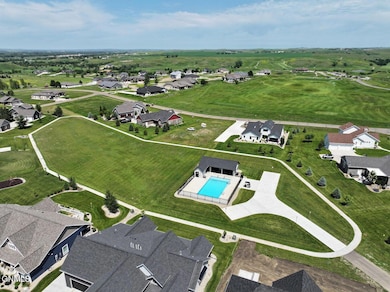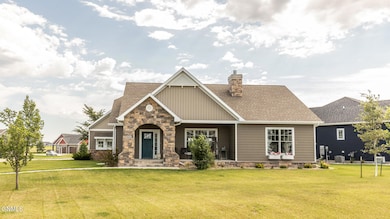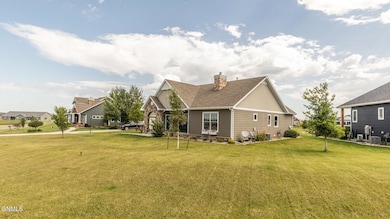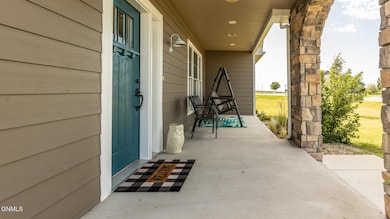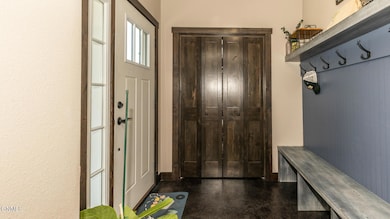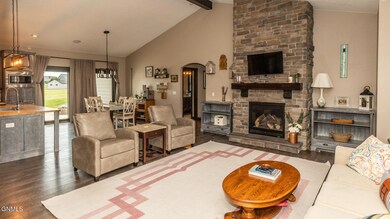7605 Mulligan Way Bismarck, ND 58503
Estimated payment $4,124/month
Highlights
- In Ground Pool
- Clubhouse
- 2-Story Property
- Century High School Rated A
- Vaulted Ceiling
- Wood Flooring
About This Home
The MOTIVATED SELLERS did a HUGE price reduction! Discover this stunning ranch-style Craftsman home located in The Meadows at Hawktree Golf Community. Nestled in a 28-home neighborhood, residents enjoy access to a PRIVATE POOL, clubhouse with an exercise room, walking paths, and beautifully maintained green space. This spacious residence offers nearly 3,700 sq ft of finished living space, including a fully finished basement. The open-concept main level features vaulted ceilings, reclaimed wood laminate flooring, and a striking floor-to-ceiling stone fireplace flanked by custom built-ins. The kitchen features custom knotty alder and hickory cabinetry, granite countertops, a large butcher block island with seating, stainless steel farmhouse sink, and high-end stainless appliances. The primary suite features a coffered ceiling with wood accents and a luxurious ensuite bath with a soaking tub, separate shower, dual granite-topped vanities, and a walk-in closet. The main floor also includes another bedroom, a full bath with granite counters, an office/third bedroom, and a mudroom off the triple garage with built-in boot bench, laundry area, and extra storage. There are Plantation shutters on many windows. The fully finished lower level boasts a spacious family room, two additional bedrooms, another full bath with dual sink granite counter, a utility/storage room, and a bonus room that could serve as a guest room or office. Outdoor living is just as impressive, with a covered back patio featuring a gas firepit. Additional highlights include an underground electronic dog fence, James Hardie board and stone siding, and underground sprinklers. NEW SHINGLES recently installed.
Home Details
Home Type
- Single Family
Est. Annual Taxes
- $4,018
Year Built
- Built in 2013
Lot Details
- 0.39 Acre Lot
- Lot Dimensions are 110x153
- Property fronts a county road
- Property has an invisible fence for dogs
- Back Yard Fenced
- Electric Fence
- Rectangular Lot
- Level Lot
- Front and Back Yard Sprinklers
HOA Fees
- $100 Monthly HOA Fees
Parking
- 3 Car Attached Garage
- Inside Entrance
- Side Facing Garage
- Garage Door Opener
- Driveway
Home Design
- 2-Story Property
- Shingle Roof
- HardiePlank Type
- Stone
Interior Spaces
- Vaulted Ceiling
- Gas Fireplace
- Plantation Shutters
- Mud Room
- Entrance Foyer
- Living Room with Fireplace
- Dining Room
- Bonus Room
- Finished Basement
- Basement Window Egress
- Fire and Smoke Detector
Kitchen
- Gas Range
- Microwave
- Dishwasher
- Farmhouse Sink
- Disposal
Flooring
- Wood
- Carpet
- Laminate
- Tile
Bedrooms and Bathrooms
- 5 Bedrooms
- Primary Bedroom on Main
- Walk-In Closet
- 3 Full Bathrooms
- Soaking Tub
Laundry
- Laundry Room
- Laundry on main level
Outdoor Features
- In Ground Pool
- Patio
- Fire Pit
- Rain Gutters
- Porch
Location
- Property is near a golf course
Schools
- Horizon Middle School
- Century High School
Utilities
- Forced Air Heating and Cooling System
- Heating System Uses Natural Gas
- Natural Gas Connected
- Shared Septic
- Septic System
- Cable TV Available
Listing and Financial Details
- Assessor Parcel Number 31-139-81-59-01-140
Community Details
Overview
- Association fees include ground maintenance, pool maintenance, sprinkler system
Amenities
- Clubhouse
Recreation
- Community Pool
Map
Home Values in the Area
Average Home Value in this Area
Tax History
| Year | Tax Paid | Tax Assessment Tax Assessment Total Assessment is a certain percentage of the fair market value that is determined by local assessors to be the total taxable value of land and additions on the property. | Land | Improvement |
|---|---|---|---|---|
| 2024 | $4,157 | $295,850 | $0 | $0 |
| 2023 | $4,450 | $282,000 | $0 | $0 |
| 2022 | $3,818 | $264,750 | $0 | $0 |
| 2021 | $3,808 | $252,350 | $0 | $0 |
| 2020 | $3,711 | $244,500 | $0 | $0 |
| 2019 | $3,756 | $244,500 | $0 | $0 |
| 2018 | $3,437 | $244,500 | $37,500 | $207,000 |
| 2017 | $3,151 | $229,500 | $207,000 | $22,500 |
| 2016 | $3,151 | $229,500 | $22,500 | $207,000 |
| 2014 | -- | $324,300 | $45,000 | $279,300 |
Property History
| Date | Event | Price | List to Sale | Price per Sq Ft | Prior Sale |
|---|---|---|---|---|---|
| 11/07/2025 11/07/25 | Price Changed | $699,900 | -4.1% | $190 / Sq Ft | |
| 10/05/2025 10/05/25 | Price Changed | $729,500 | -1.4% | $198 / Sq Ft | |
| 07/26/2025 07/26/25 | For Sale | $739,900 | +23.7% | $201 / Sq Ft | |
| 03/31/2023 03/31/23 | Sold | -- | -- | -- | View Prior Sale |
| 01/21/2023 01/21/23 | For Sale | $598,000 | +20.4% | $162 / Sq Ft | |
| 05/02/2018 05/02/18 | Sold | -- | -- | -- | View Prior Sale |
| 03/12/2018 03/12/18 | Pending | -- | -- | -- | |
| 10/31/2017 10/31/17 | For Sale | $496,500 | -- | $144 / Sq Ft | |
| 05/25/2017 05/25/17 | Sold | -- | -- | -- | View Prior Sale |
Purchase History
| Date | Type | Sale Price | Title Company |
|---|---|---|---|
| Warranty Deed | $579,000 | North Dakota Guaranty & Title | |
| Warranty Deed | $496,500 | Quality Title Inc | |
| Warranty Deed | $492,500 | Quality Title Inc |
Mortgage History
| Date | Status | Loan Amount | Loan Type |
|---|---|---|---|
| Previous Owner | $449,472 | Closed End Mortgage | |
| Previous Owner | $392,000 | New Conventional |
Source: Bismarck Mandan Board of REALTORS®
MLS Number: 4020854
APN: 31-139-81-59-01-140
- 7522 Mulligan Way
- 7505 Club House Dr
- 3403 Palmer Place
- 3321 Palmer Place
- 3703 Ridge Way
- 3709 Ridge Way
- 3707 Ridge Way
- 3701 Ridge Way
- 8019 Nicklaus Dr
- 2501 Nicklaus Dr
- 8405 Nicklaus Dr
- 2721 Nicklaus Dr
- 8528 Norman Place
- 8519 Norman Place
- 8511 Norman Place
- 8527 Norman Place
- 15007 Acadia Dr
- 14007 Acadia Dr
- 12010 Acadia Dr
- 15010 Acadia Dr
- 6201 Tyler Pkwy
- 6201 Tyler Pkwy
- 6201 Tyler Pkwy
- 6201 Tyler Pkwy
- 6201 Tyler Pkwy
- 6201 Tyler Pkwy
- 6201 Tyler Pkwy
- 6201 Tyler Pkwy
- 6201 Tyler Pkwy
- 6201 Tyler Pkwy
- 6201 Tyler Pkwy
- 6201 Tyler Pkwy
- 6201 Tyler Pkwy
- 6201 Tyler Pkwy
- 6201 Tyler Pkwy
- 6201 Tyler Pkwy
- 6201 Tyler Pkwy
- 6201 Tyler Pkwy
- 6201 Tyler Pkwy
- 6201 Tyler Pkwy
