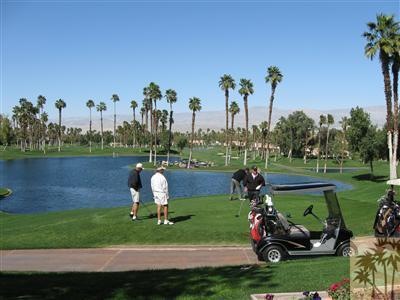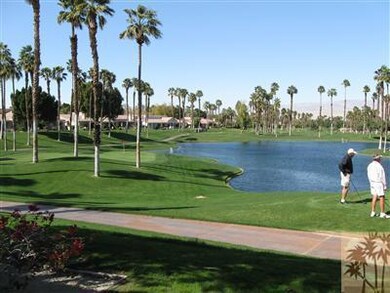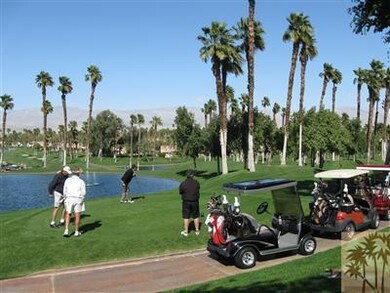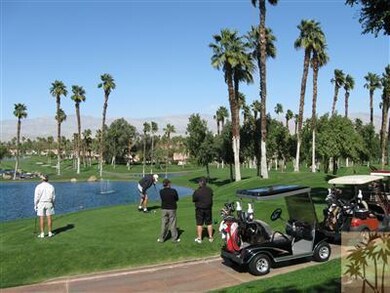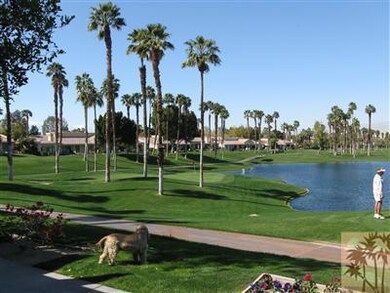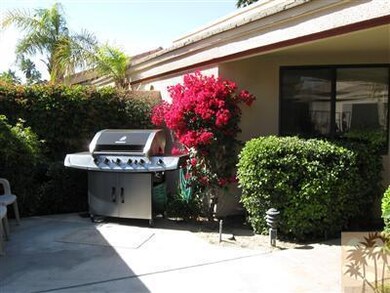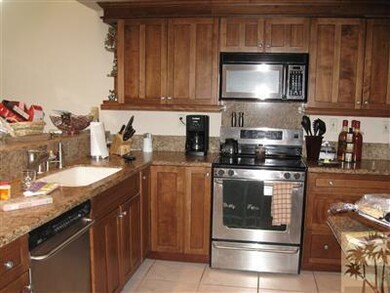
76058 Honeysuckle Dr Palm Desert, CA 92211
Palm Valley NeighborhoodHighlights
- On Golf Course
- In Ground Pool
- Panoramic View
- Palm Desert High School Rated A
- Primary Bedroom Suite
- Gated Community
About This Home
As of March 2016WOW!!! Price reduced by $40,000. Won't last long at this price! This Palm Plan is beautifully situated on the 6th golf hole of the championship golf course at Palm Valley CC. It overlooks the 5th green and waterway and also with a three fairway view you have a very expansive view. Inside this condo is a gorgeous remodeled kitchen which has been opened up to the dining and living room area. Also a great center preparation island. The furnishings are beautifully upgraded and comfortable, especially the bedrooms. There is nothing but comfort in this condo and you will not be disappointed!
Last Agent to Sell the Property
Ann Peterson
Coldwell Banker Realty License #01341627 Listed on: 02/14/2011
Property Details
Home Type
- Condominium
Est. Annual Taxes
- $5,418
Year Built
- Built in 1985
Lot Details
- On Golf Course
- South Facing Home
- Landscaped
- Sprinklers on Timer
HOA Fees
Property Views
- Lake
- Panoramic
- Golf Course
- Mountain
- Hills
- Valley
Home Design
- Southwestern Architecture
- Turnkey
- Slab Foundation
- Tile Roof
- Concrete Roof
- Stucco Exterior
Interior Spaces
- 1,549 Sq Ft Home
- 1-Story Property
- Wet Bar
- Ceiling Fan
- Recessed Lighting
- Double Pane Windows
- Blinds
- Sliding Doors
- Family Room with Fireplace
- Formal Dining Room
- Den
Kitchen
- Portable Dishwasher
- Kitchen Island
- Disposal
Flooring
- Carpet
- Ceramic Tile
Bedrooms and Bathrooms
- 2 Bedrooms
- Primary Bedroom Suite
- Double Master Bedroom
- 2 Full Bathrooms
- Secondary bathroom tub or shower combo
- Shower Only in Secondary Bathroom
Laundry
- Laundry Room
- Dryer
- Washer
Parking
- Detached Garage
- Guest Parking
- On-Street Parking
Pool
- In Ground Pool
- Heated Spa
- In Ground Spa
Outdoor Features
- Concrete Porch or Patio
- Outdoor Grill
Location
- Ground Level
Utilities
- Forced Air Heating and Cooling System
- Heating System Uses Natural Gas
- 220 Volts in Kitchen
- Property is located within a water district
- Water Heater
- Phone System
- Cable TV Available
Listing and Financial Details
- Assessor Parcel Number 626191048
Community Details
Overview
- Association fees include cable TV, security, trash
- Palm Valley Country Club Subdivision, Palm Floorplan
Recreation
- Community Pool
- Community Spa
Pet Policy
- Pet Restriction
Security
- Resident Manager or Management On Site
- 24 Hour Access
- Gated Community
Ownership History
Purchase Details
Home Financials for this Owner
Home Financials are based on the most recent Mortgage that was taken out on this home.Purchase Details
Home Financials for this Owner
Home Financials are based on the most recent Mortgage that was taken out on this home.Purchase Details
Purchase Details
Purchase Details
Home Financials for this Owner
Home Financials are based on the most recent Mortgage that was taken out on this home.Purchase Details
Home Financials for this Owner
Home Financials are based on the most recent Mortgage that was taken out on this home.Purchase Details
Purchase Details
Home Financials for this Owner
Home Financials are based on the most recent Mortgage that was taken out on this home.Similar Homes in Palm Desert, CA
Home Values in the Area
Average Home Value in this Area
Purchase History
| Date | Type | Sale Price | Title Company |
|---|---|---|---|
| Grant Deed | $350,000 | Orange Coast Title Co | |
| Grant Deed | $300,000 | Orange Coast Title | |
| Interfamily Deed Transfer | -- | -- | |
| Grant Deed | $387,000 | -- | |
| Grant Deed | $295,000 | Southland Title Corporation | |
| Interfamily Deed Transfer | -- | Southland Title Corporation | |
| Grant Deed | $236,500 | Southland Title Corporation | |
| Interfamily Deed Transfer | -- | Southland Title Corporation | |
| Grant Deed | $160,000 | First American Title Ins Co | |
| Grant Deed | $180,000 | First American Title Ins Co |
Mortgage History
| Date | Status | Loan Amount | Loan Type |
|---|---|---|---|
| Previous Owner | $240,000 | New Conventional | |
| Previous Owner | $29,500 | Unknown | |
| Previous Owner | $236,000 | Purchase Money Mortgage | |
| Previous Owner | $189,000 | Purchase Money Mortgage | |
| Previous Owner | $144,000 | Purchase Money Mortgage |
Property History
| Date | Event | Price | Change | Sq Ft Price |
|---|---|---|---|---|
| 03/11/2016 03/11/16 | Sold | $350,000 | -9.1% | $226 / Sq Ft |
| 02/22/2016 02/22/16 | Pending | -- | -- | -- |
| 02/05/2016 02/05/16 | For Sale | $385,000 | +28.3% | $249 / Sq Ft |
| 08/29/2012 08/29/12 | Sold | $300,000 | -8.8% | $194 / Sq Ft |
| 08/26/2012 08/26/12 | Pending | -- | -- | -- |
| 01/07/2012 01/07/12 | Price Changed | $329,000 | -10.8% | $212 / Sq Ft |
| 02/14/2011 02/14/11 | For Sale | $369,000 | -- | $238 / Sq Ft |
Tax History Compared to Growth
Tax History
| Year | Tax Paid | Tax Assessment Tax Assessment Total Assessment is a certain percentage of the fair market value that is determined by local assessors to be the total taxable value of land and additions on the property. | Land | Improvement |
|---|---|---|---|---|
| 2025 | $5,418 | $704,345 | $124,295 | $580,050 |
| 2023 | $5,418 | $398,233 | $119,469 | $278,764 |
| 2022 | $5,169 | $390,426 | $117,127 | $273,299 |
| 2021 | $5,052 | $382,772 | $114,831 | $267,941 |
| 2020 | $4,962 | $378,848 | $113,654 | $265,194 |
| 2019 | $4,873 | $371,421 | $111,426 | $259,995 |
| 2018 | $4,786 | $364,140 | $109,242 | $254,898 |
| 2017 | $4,713 | $357,000 | $107,100 | $249,900 |
| 2016 | $4,166 | $312,066 | $93,619 | $218,447 |
| 2015 | $4,183 | $307,381 | $92,214 | $215,167 |
| 2014 | $4,118 | $301,361 | $90,408 | $210,953 |
Agents Affiliated with this Home
-
J
Seller's Agent in 2016
Janna Dixon
-
L
Buyer's Agent in 2016
Linda Herold
Coldwell Banker Realty
-
R
Buyer Co-Listing Agent in 2016
Robert Downing Tracy Boomer Group
Bennion Deville Homes
-
R
Buyer Co-Listing Agent in 2016
Robert Downing
Equity Union
(760) 408-2965
1 in this area
171 Total Sales
-
B
Buyer Co-Listing Agent in 2016
Bespoke Real Estate Group
Bennion Deville Homes
-
A
Seller's Agent in 2012
Ann Peterson
Coldwell Banker Realty
Map
Source: California Desert Association of REALTORS®
MLS Number: 21421280
APN: 626-191-048
- 76022 Honeysuckle Dr Unit 271
- 76130 Honeysuckle Dr
- 149 Rain Bird Cir
- 39712 Narcissus Way
- 76238 Honeysuckle Dr
- 76251 Poppy Ln
- 31 Blue River Dr
- 39432 Narcissus Way
- 76269 Sweet Pea Way
- 461 White Horse Trail
- 357 Bouquet Canyon Dr
- 76376 Sweet Pea Way
- 76099 Impatiens Cir
- 340 Bright Rock Dr
- 76131 Impatiens Cir
- 350 Bright Rock Dr Unit P132
- 76237 Impatiens Cir
- 356 Red River Rd
- 39060 Kilimanjaro Ct
- 76665 Chrysanthemum Way
