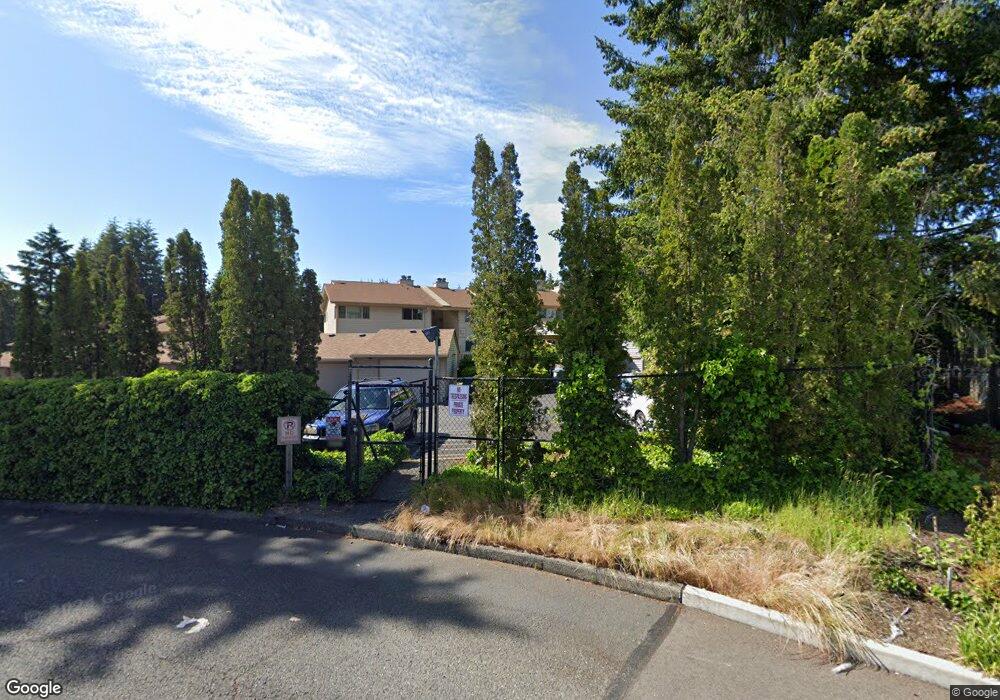7606 37th St W Unit C-3 University Place, WA 98466
2
Beds
2
Baths
1,264
Sq Ft
3,485
Sq Ft Lot
About This Home
This home is located at 7606 37th St W Unit C-3, University Place, WA 98466. 7606 37th St W Unit C-3 is a home located in Pierce County with nearby schools including Evergreen Primary School, Narrows View Intermediate School, and Curtis Junior High School.
Create a Home Valuation Report for This Property
The Home Valuation Report is an in-depth analysis detailing your home's value as well as a comparison with similar homes in the area
Home Values in the Area
Average Home Value in this Area
Tax History Compared to Growth
Map
Nearby Homes
- 7606 37th St W Unit B3
- 7612 37th St W Unit D
- 3510 Oas Dr W
- 3509 Locust Ave W
- 7117 40th St W Unit 18
- 3310 Oas Dr W
- 3728 70th Avenue Ct W
- 7905 33rd St W
- 6910 38th Street Ct W Unit 6910
- 8106 -8108 41st Street Ct W
- 8204 42nd St W
- 4509 74th Avenue Ct W
- 3827 67th Avenue Ct W
- 7523 30th St W
- 3110 Sylvan Dr W
- 8501 42nd St W
- 4003 Flora Dr
- 4601 73rd Avenue Ct W
- 2745 Mountain View Ave W
- 4221 67th Ave W Unit A
- 7606 37th St W Unit I-3
- 7606 37th St W Unit 3B
- 7606 37th St W Unit 3A
- 7606 37th St W Unit L
- 7606 37th St W Unit K
- 7606 37th St W Unit J
- 7606 37th St W Unit I
- 7606 37th St W Unit H
- 7606 37th St W Unit G
- 7606 37th St W Unit F
- 7606 37th St W Unit 3E
- 7606 37th St W Unit D
- 7606 37th St W Unit C
- 7606 37th St W Unit B
- 7606 37th St W Unit A
- 7606 37th St W Unit E3
- 7606 37th St W Unit 3J
- 7606 37th St W Unit 3L
- 7606 37th St W Unit F3
- 7606 37th St W Unit 38H
