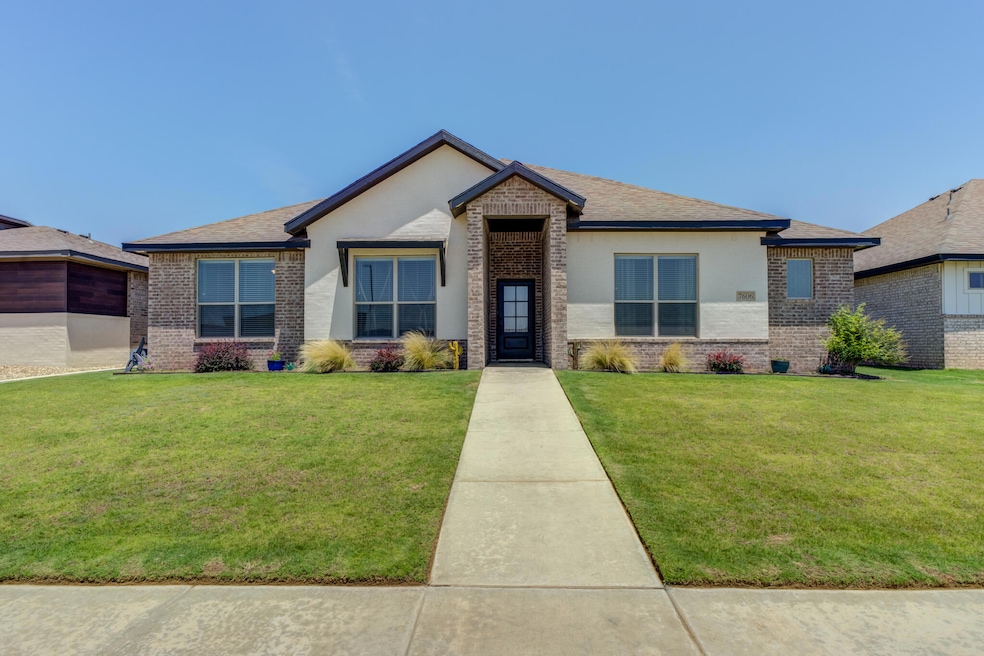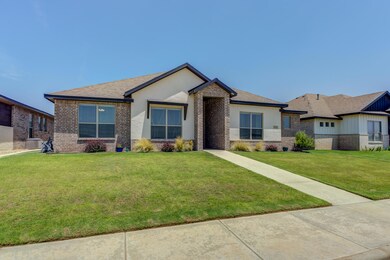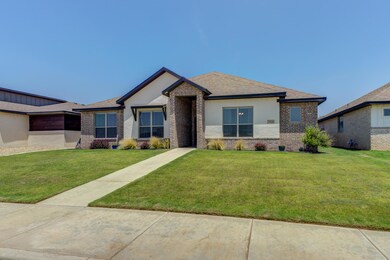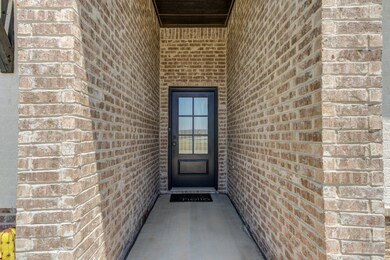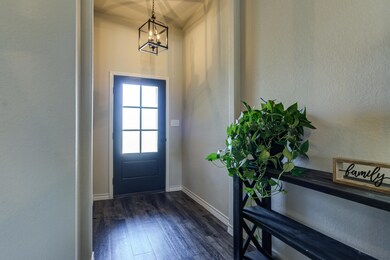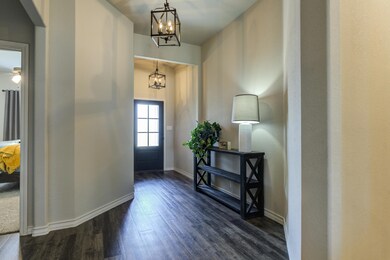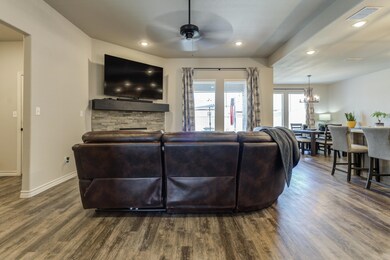
7606 55th St Lubbock, TX 79407
Estimated payment $2,702/month
Highlights
- Popular Property
- Open Floorplan
- 1 Fireplace
- Bennett Elementary School Rated A
- Ranch Style House
- Quartz Countertops
About This Home
Welcome to Your New Happy Place! This bright and breezy beauty in Frenship ISD is officially on the market and ready to win your heart! With 4 spacious bedrooms, 3 full bathrooms, and a 2-car garage, there's plenty of room to spread out, settle in, and start living your best life. Step inside and you'll instantly feel the good vibes flowing through the open-concept layout, where the kitchen, dining, and living areas all blend seamlessly together. Whether it's weekday pancakes, movie marathons, or game night with friends, this layout is made for memory-making. The kitchen is ready for action with plenty of space to cook, gather, and laugh a little louder. The large primary suite is your own personal escape, complete with a soaking tub for those "just because" bubble baths, and a walk-in closet that's basically a dream come true. All the bedrooms are generously sized, perfect for growing kiddos, guests, or your new home office. Out back, you've got a nice-sized yard, ideal for summer BBQs, chasing fireflies, or simply enjoying that West Texas sunshine. Did we mention location? You're within walking distance to Ridgewood Elementary and Alcove Trails Middle School, making morning routines a breeze! This home is clean, cheerful, and ready to be your next chapter. Don't miss your chance to snag this gem! Schedule your showing today and come see why 7606 55th St. might just be "the one"!
Home Details
Home Type
- Single Family
Est. Annual Taxes
- $7,843
Year Built
- Built in 2021
Lot Details
- 7,320 Sq Ft Lot
- Wood Fence
- Landscaped
- Front and Back Yard Sprinklers
- Back Yard Fenced and Front Yard
Parking
- 2 Car Attached Garage
- Alley Access
- Rear-Facing Garage
Home Design
- Ranch Style House
- Traditional Architecture
- Brick Exterior Construction
- Slab Foundation
- Composition Roof
Interior Spaces
- 2,274 Sq Ft Home
- Open Floorplan
- Ceiling Fan
- Recessed Lighting
- 1 Fireplace
- Blinds
- Living Room
- Dining Room
- Security System Owned
Kitchen
- Breakfast Bar
- Oven
- Gas Range
- Microwave
- Dishwasher
- Kitchen Island
- Quartz Countertops
- Disposal
Flooring
- Carpet
- Tile
- Vinyl
Bedrooms and Bathrooms
- 4 Bedrooms
- En-Suite Bathroom
- Walk-In Closet
- 3 Full Bathrooms
- Double Vanity
- Soaking Tub
Laundry
- Laundry Room
- Electric Dryer Hookup
Outdoor Features
- Covered patio or porch
Utilities
- Central Heating and Cooling System
- Heating System Uses Natural Gas
Listing and Financial Details
- Assessor Parcel Number R337519
Map
Home Values in the Area
Average Home Value in this Area
Tax History
| Year | Tax Paid | Tax Assessment Tax Assessment Total Assessment is a certain percentage of the fair market value that is determined by local assessors to be the total taxable value of land and additions on the property. | Land | Improvement |
|---|---|---|---|---|
| 2024 | $7,843 | $379,952 | $53,070 | $326,882 |
| 2023 | $8,220 | $392,555 | $53,070 | $339,485 |
| 2022 | $7,667 | $336,749 | $53,070 | $283,679 |
| 2021 | $354 | $14,640 | $14,640 | $0 |
Property History
| Date | Event | Price | Change | Sq Ft Price |
|---|---|---|---|---|
| 07/17/2025 07/17/25 | For Sale | $369,900 | -- | $163 / Sq Ft |
Mortgage History
| Date | Status | Loan Amount | Loan Type |
|---|---|---|---|
| Closed | $221,000 | Construction |
Similar Homes in Lubbock, TX
Source: Lubbock Association of REALTORS®
MLS Number: 202557917
APN: R337519
- 7819 57th St
- 5848 Virginia Ave
- 1505 Westminster Ave
- 7102 Alcove Ave
- 1224 Preston Trail Unit A
- 1201 Preston Trail Unit B
- 1138 N 7th St
- 3705 Urbana Ave
- 7428 35th St
- 6814 50th St
- 3520 Turner Ave
- 7006 40th St Unit B
- 3514 Turner Ave
- 3512 Turner Ave
- 5005 Prentiss Ave
- 3710 Rochester Ave
- 7114 36th St
- 623 N 9th St
- 711 N 8th St
- 3404 Upland Ave Unit 2
