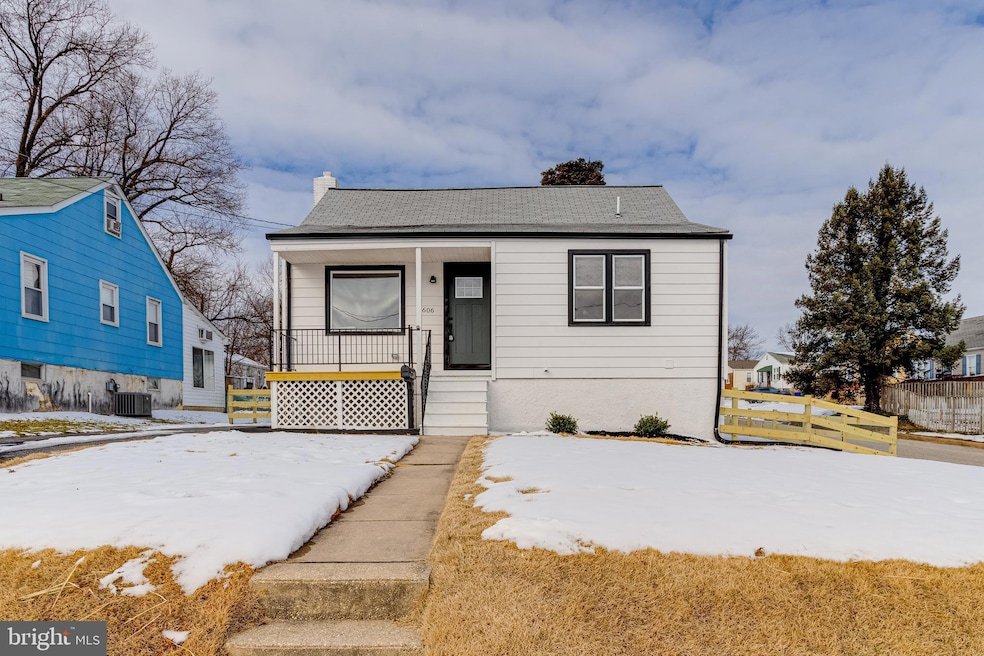
7606 Bagley Ave Parkville, MD 21234
North Harford Road NeighborhoodHighlights
- Cape Cod Architecture
- 90% Forced Air Heating and Cooling System
- Electric Fireplace
- No HOA
About This Home
As of February 2025Welcome to your dream home in the highly desirable Parkville neighborhood! This stunning 4-bedroom, 3-bath property has been thoughtfully renovated, blending modern elegance with timeless charm.
At the heart of the home, you’ll find a beautiful and spacious kitchen, complete with sleek countertops, Samsung appliances, and a coffee/dry bar that’s perfect for casual mornings or entertaining guests.
The master suite is a true sanctuary, featuring a beautifully designed en-suite bathroom with luxurious finishes that exude sophistication and comfort.
Relax in the screened-in porch/sunroom, a versatile space to enjoy year-round, overlooking the peaceful surroundings of this quiet street.
This home offers modern updates, refined style, and the charm of a sought-after neighborhood. Don’t miss out—schedule your showing today!
Last Agent to Sell the Property
ExecuHome Realty License #5002892 Listed on: 01/16/2025

Home Details
Home Type
- Single Family
Est. Annual Taxes
- $3,623
Year Built
- Built in 1955
Lot Details
- 5,497 Sq Ft Lot
- Property is zoned R-3
Parking
- Off-Street Parking
Home Design
- Cape Cod Architecture
- Block Foundation
- Frame Construction
Interior Spaces
- Property has 2 Levels
- Electric Fireplace
- Finished Basement
Bedrooms and Bathrooms
Utilities
- 90% Forced Air Heating and Cooling System
- Natural Gas Water Heater
Community Details
- No Home Owners Association
- Parkville Subdivision
Listing and Financial Details
- Tax Lot 071
- Assessor Parcel Number 0327045498A071
Ownership History
Purchase Details
Home Financials for this Owner
Home Financials are based on the most recent Mortgage that was taken out on this home.Purchase Details
Similar Homes in Parkville, MD
Home Values in the Area
Average Home Value in this Area
Purchase History
| Date | Type | Sale Price | Title Company |
|---|---|---|---|
| Deed | $355,000 | Certified Title | |
| Deed | $355,000 | Certified Title | |
| Deed | -- | -- |
Mortgage History
| Date | Status | Loan Amount | Loan Type |
|---|---|---|---|
| Open | $17,217 | No Value Available | |
| Closed | $17,217 | No Value Available | |
| Open | $344,350 | New Conventional | |
| Closed | $344,350 | New Conventional |
Property History
| Date | Event | Price | Change | Sq Ft Price |
|---|---|---|---|---|
| 02/11/2025 02/11/25 | Sold | $355,000 | 0.0% | $166 / Sq Ft |
| 01/20/2025 01/20/25 | Price Changed | $355,000 | +6.0% | $166 / Sq Ft |
| 01/16/2025 01/16/25 | For Sale | $334,900 | +94.1% | $156 / Sq Ft |
| 09/18/2024 09/18/24 | Sold | $172,500 | +11.4% | $132 / Sq Ft |
| 08/29/2024 08/29/24 | Pending | -- | -- | -- |
| 08/26/2024 08/26/24 | For Sale | $154,900 | -- | $118 / Sq Ft |
Tax History Compared to Growth
Tax History
| Year | Tax Paid | Tax Assessment Tax Assessment Total Assessment is a certain percentage of the fair market value that is determined by local assessors to be the total taxable value of land and additions on the property. | Land | Improvement |
|---|---|---|---|---|
| 2025 | $2,918 | $155,933 | -- | -- |
| 2024 | $2,918 | $153,500 | $50,400 | $103,100 |
| 2023 | $2,792 | $152,033 | $0 | $0 |
| 2022 | $2,681 | $150,567 | $0 | $0 |
| 2021 | $3,519 | $149,100 | $50,400 | $98,700 |
| 2020 | $2,465 | $141,600 | $0 | $0 |
| 2019 | $2,345 | $134,100 | $0 | $0 |
| 2018 | $2,341 | $126,600 | $50,400 | $76,200 |
| 2017 | $2,273 | $126,600 | $0 | $0 |
| 2016 | $1,972 | $126,600 | $0 | $0 |
| 2015 | $1,972 | $132,700 | $0 | $0 |
| 2014 | $1,972 | $132,700 | $0 | $0 |
Agents Affiliated with this Home
-
P
Seller's Agent in 2025
Peter Onuoha
ExecuHome Realty
-
K
Buyer's Agent in 2025
Kim Mosley
EXP Realty, LLC
-
P
Seller's Agent in 2024
Peter Klebenow
RE/MAX
Map
Source: Bright MLS
MLS Number: MDBA2152752
APN: 5498A-071
- 3035 Oakcrest Ave
- 3123 Glendale Ave
- 3018 Oakcrest Ave
- 3203 Glendale Ave
- 3215 Glendale Ave
- 3103 Glendale Ave
- 3124 Harview Ave
- 7213 Glenoak Ave
- 3203 Rosalie Ave
- 3225 Rosalie Ave
- 2908 Hillcrest Ave
- 3302 Orlando Ave
- 3202 Woodhome Ave
- 2828 Harview Ave
- 3100 Woodhome Ave
- 7701 Old Harford Rd
- 3214 Chesley Ave
- 2811 Harview Ave
- 2912 Bauernwood Ave
- 3012 Chesley Ave






