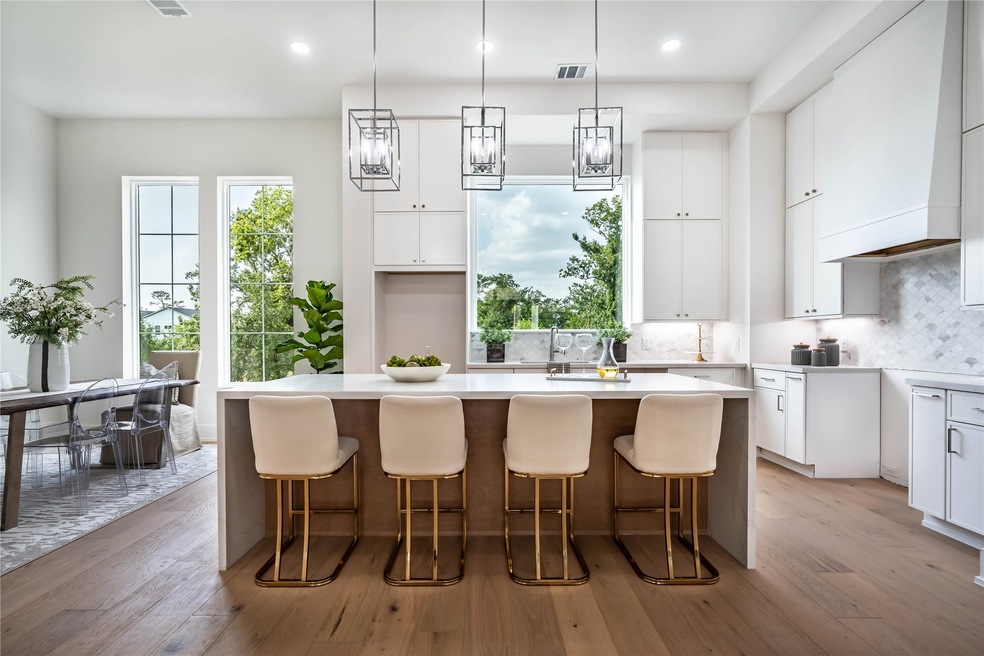
7606 Janak Dr Houston, TX 77055
Spring Branch East NeighborhoodEstimated payment $3,962/month
Highlights
- Under Construction
- Traditional Architecture
- Quartz Countertops
- Gated Community
- Engineered Wood Flooring
- Home Office
About This Home
Discover elegance in this stunning 3-bedroom NEW CONSTRUCTION home, each with its own ensuite bath, nestled in an exclusive gated community of just 23 homes in Spring Branch, Texas. Enjoy soaring ceilings and abundant natural light through Pella windows, complemented by a spacious living area with access to a balcony. The home also features a dedicated office conveniently located next to the living room, a private backyard, and a personal driveway. The chef's kitchen boasts stainless steel Bosch appliances, ensuring both style and functionality. A perfect blend of luxury and convenience awaits!
Home Details
Home Type
- Single Family
Est. Annual Taxes
- $1,698
Year Built
- Built in 2025 | Under Construction
Lot Details
- 2,349 Sq Ft Lot
- Back Yard Fenced
HOA Fees
- $125 Monthly HOA Fees
Parking
- 2 Car Attached Garage
Home Design
- Traditional Architecture
- Slab Foundation
- Composition Roof
- Cement Siding
Interior Spaces
- 2,543 Sq Ft Home
- 3-Story Property
- Wired For Sound
- Ceiling Fan
- Family Room Off Kitchen
- Living Room
- Home Office
- Utility Room
- Washer and Gas Dryer Hookup
- Prewired Security
Kitchen
- Walk-In Pantry
- Gas Oven
- Gas Range
- Microwave
- Dishwasher
- Kitchen Island
- Quartz Countertops
- Self-Closing Drawers and Cabinet Doors
- Disposal
Flooring
- Engineered Wood
- Tile
Bedrooms and Bathrooms
- 3 Bedrooms
- En-Suite Primary Bedroom
- Double Vanity
- Soaking Tub
- Bathtub with Shower
- Separate Shower
Eco-Friendly Details
- Energy-Efficient Windows with Low Emissivity
- Energy-Efficient HVAC
- Energy-Efficient Thermostat
Outdoor Features
- Balcony
- Rear Porch
Schools
- Housman Elementary School
- Landrum Middle School
- Northbrook High School
Utilities
- Forced Air Zoned Heating and Cooling System
- Programmable Thermostat
Community Details
Overview
- Association fees include ground maintenance
- Beacon Residential Mgmt Association, Phone Number (713) 466-1204
- Built by Martin RE Group
- Melody Oaks Subdivision
Security
- Gated Community
Map
Home Values in the Area
Average Home Value in this Area
Tax History
| Year | Tax Paid | Tax Assessment Tax Assessment Total Assessment is a certain percentage of the fair market value that is determined by local assessors to be the total taxable value of land and additions on the property. | Land | Improvement |
|---|---|---|---|---|
| 2024 | $9,561 | $603,213 | $243,360 | $359,853 |
| 2023 | $9,561 | $615,306 | $243,360 | $371,946 |
| 2022 | $14,133 | $579,701 | $243,360 | $336,341 |
| 2021 | $13,324 | $545,756 | $243,360 | $302,396 |
| 2020 | $13,732 | $527,000 | $243,360 | $283,640 |
| 2019 | $15,090 | $582,000 | $293,600 | $288,400 |
| 2018 | $4,940 | $542,817 | $203,760 | $339,057 |
| 2017 | $12,003 | $585,666 | $178,290 | $407,376 |
| 2016 | $10,912 | $617,062 | $178,290 | $438,772 |
| 2015 | $7,131 | $506,461 | $178,290 | $328,171 |
| 2014 | $7,131 | $466,900 | $112,068 | $354,832 |
Property History
| Date | Event | Price | Change | Sq Ft Price |
|---|---|---|---|---|
| 06/27/2025 06/27/25 | For Sale | $675,000 | -- | $265 / Sq Ft |
Purchase History
| Date | Type | Sale Price | Title Company |
|---|---|---|---|
| Vendors Lien | -- | Alamo Title Company | |
| Warranty Deed | -- | Alamo Title Company | |
| Warranty Deed | -- | -- |
Mortgage History
| Date | Status | Loan Amount | Loan Type |
|---|---|---|---|
| Open | $229,900 | New Conventional | |
| Closed | $244,000 | Purchase Money Mortgage |
Similar Homes in Houston, TX
Source: Houston Association of REALTORS®
MLS Number: 31525554
APN: 1272760010002
- 7608 Janak Dr
- 7605 Janak Dr
- 7603 Janak Dr
- 7607 Janak Dr
- 7609 Janak Dr
- 7526 Janak Dr
- 7607 Jacquelyn Gardens Ln
- 7706 Janak Dr Unit C
- 7603 Jacquelyn Gardens Ln
- 7506 Dearborn St
- 7703 Rainbow Close Ln
- 7527 Jalna St
- 7709 Rainbow Close Ln
- 7741 Janak Dr
- 1614 Johanna Dr Unit C
- 1610 Johanna Dr
- 7414 Janak Dr
- 1739 Cove Crescent Ct
- 1929 Johanna Dr
- 7608 Shady Villa Garden
- 7608 Janak Dr
- 7603 Jacquelyn Gardens Ln
- 7522 Dearborn St
- 7518 Dearborn St
- 7703 Rainbow Close Ln
- 1508 Early Ln
- 1740 Cove Crescent Ct
- 1739 Cove Crescent Ct
- 7415 Dearborn St
- 1701 Johanna Dr
- 1743 Cove Crescent Ct
- 1606 Westside Gardens Ln
- 1701 Johanna Dr Unit C
- 1701 Johanna Dr Unit B
- 1701 Johanna Dr Unit A
- 1820 Jacquelyn Dr Unit 201
- 7318 Dearborn St
- 1413 Whispering Pines Dr Unit 5
- 1514 Wirt Rd Unit 4
- 1514 Wirt Rd Unit 2






