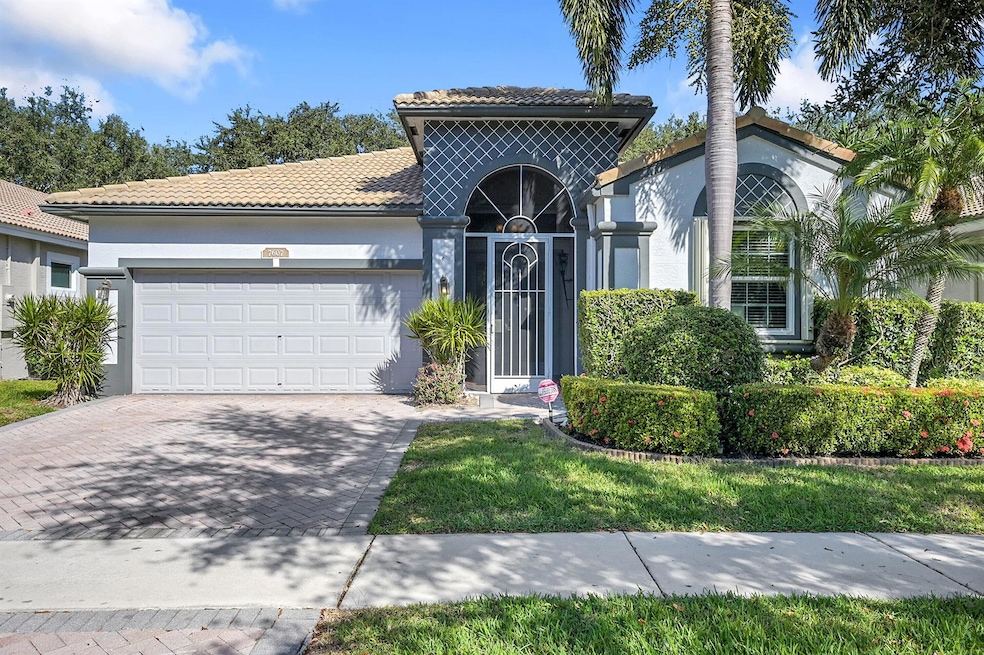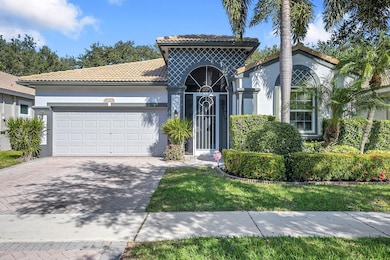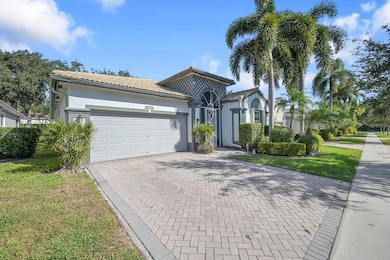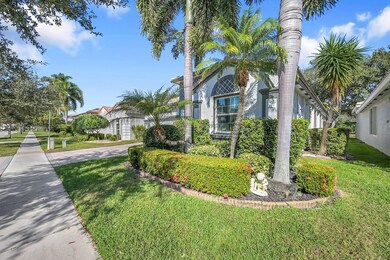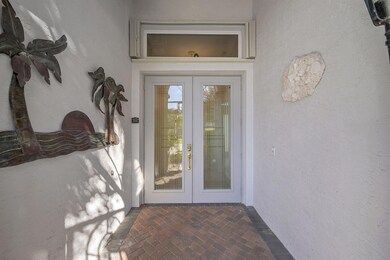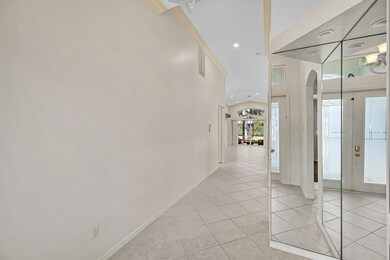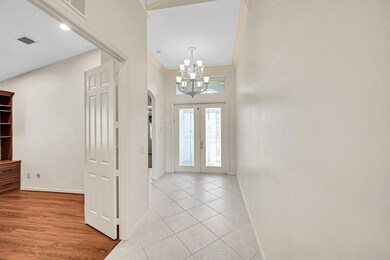7607 New Holland Way Boynton Beach, FL 33437
Pipers Glen NeighborhoodEstimated payment $3,400/month
Highlights
- Active Adult
- Clubhouse
- Garden View
- Gated Community
- Cathedral Ceiling
- Screened Porch
About This Home
In the highly favored community of Avalon Estates--where resort-style living meets everyday luxury--this exceptional Buckingham Model 3BR/2BA home shines. Featuring cathedral ceilings, a spacious family room, and a private screened patio with no rear neighbors, outdoor living is effortless. The gourmet-style kitchen has beautiful lighting and stainless steel appliances. The primary suite offers two walk-in closets, a separate shower, and a spa tub, while two renovated bathrooms give an updated feel. The den includes a custom built-in office, the second bedroom a Murphy bed, and the garage its own A/C. Steps from the gate for easy access to shopping and dining.
Home Details
Home Type
- Single Family
Est. Annual Taxes
- $3,821
Year Built
- Built in 2003
Lot Details
- 5,661 Sq Ft Lot
- Property is zoned PUD
HOA Fees
- $653 Monthly HOA Fees
Parking
- 2 Car Attached Garage
- Garage Door Opener
Property Views
- Garden
- Pool
Home Design
- Barrel Roof Shape
Interior Spaces
- 1,904 Sq Ft Home
- 1-Story Property
- Built-In Features
- Cathedral Ceiling
- Ceiling Fan
- Blinds
- Entrance Foyer
- Family Room
- Formal Dining Room
- Den
- Screened Porch
- Ceramic Tile Flooring
- Fire and Smoke Detector
Kitchen
- Breakfast Area or Nook
- Eat-In Kitchen
- Electric Range
- Microwave
- Dishwasher
- Disposal
Bedrooms and Bathrooms
- 3 Bedrooms | 2 Main Level Bedrooms
- Split Bedroom Floorplan
- Closet Cabinetry
- Walk-In Closet
- 2 Full Bathrooms
- Dual Sinks
- Separate Shower in Primary Bathroom
Laundry
- Laundry Room
- Dryer
- Washer
- Laundry Tub
Outdoor Features
- Patio
- Separate Outdoor Workshop
Utilities
- Central Air
- Wall Furnace
- Electric Water Heater
- Cable TV Available
Listing and Financial Details
- Assessor Parcel Number 00424604030001570
Community Details
Overview
- Active Adult
- Association fees include ground maintenance, maintenance structure
- Avalon Estates Subdivision
Amenities
- Clubhouse
- Game Room
Recreation
- Tennis Courts
- Pickleball Courts
- Community Pool
- Community Spa
Security
- Gated Community
Map
Home Values in the Area
Average Home Value in this Area
Tax History
| Year | Tax Paid | Tax Assessment Tax Assessment Total Assessment is a certain percentage of the fair market value that is determined by local assessors to be the total taxable value of land and additions on the property. | Land | Improvement |
|---|---|---|---|---|
| 2024 | $3,821 | $247,414 | -- | -- |
| 2023 | $3,719 | $240,208 | $0 | $0 |
| 2022 | $3,677 | $233,212 | $0 | $0 |
| 2021 | $3,641 | $226,419 | $0 | $0 |
| 2020 | $3,609 | $223,293 | $0 | $0 |
| 2019 | $3,563 | $218,273 | $0 | $0 |
| 2018 | $3,384 | $214,203 | $0 | $0 |
| 2017 | $3,334 | $209,797 | $0 | $0 |
| 2016 | $3,337 | $205,482 | $0 | $0 |
| 2015 | $3,413 | $204,054 | $0 | $0 |
| 2014 | $3,421 | $202,435 | $0 | $0 |
Property History
| Date | Event | Price | List to Sale | Price per Sq Ft |
|---|---|---|---|---|
| 11/17/2025 11/17/25 | For Sale | $459,900 | -- | $242 / Sq Ft |
Purchase History
| Date | Type | Sale Price | Title Company |
|---|---|---|---|
| Interfamily Deed Transfer | -- | -- | |
| Warranty Deed | $244,490 | Universal Title Services Inc |
Source: BeachesMLS
MLS Number: R11141515
APN: 00-42-46-04-03-000-1570
- 7458 Falls Rd W
- 7811 Lando Ave
- 7390 Lugano Dr
- 7629 Lockhart Way
- 7341 Potomac Falls Ln
- 12072 Tevere Dr
- 7351 Sterling Falls Ln
- 12055 Tevere Dr
- 7370 Modena Dr
- 12404 Lakeridge Falls Dr
- 7317 Amber Falls Ln
- 12051 Aprilia Dr
- 7569 Las Cruces Ct
- 7305 Amber Falls Ln
- 12039 Oakvista Dr
- 7296 Falls Rd E
- 7291 Falls Rd E
- 7689 Las Cruces Ct
- 7855 San Isidro St
- 7314 Toscane Ct
- 7470 Chorale Rd
- 6727 Old Farm Trail
- 11398 Corazon Ct
- 6777 Heritage Grande Unit 1208
- 6768 Heritage Grande Unit 7206
- 7976 Monarch Ct
- 11894 Fox Hill Cir
- 6768 Heritage Grande
- 6752 Heritage Grande
- 6752 Heritage Grande
- 6761 Heritage Grande Unit 3301
- 6753 Heritage Grande
- 7922 Monarch Ct
- 7867 Monarch Ct
- 11812 Windmill Lake Dr
- 8620 Breezy Hill Dr
- 7564 Doubleton Dr
- 11853 Fountainside Cir
- 7957 Red Mahogany Rd
- 7638 Charing Cross Ln
