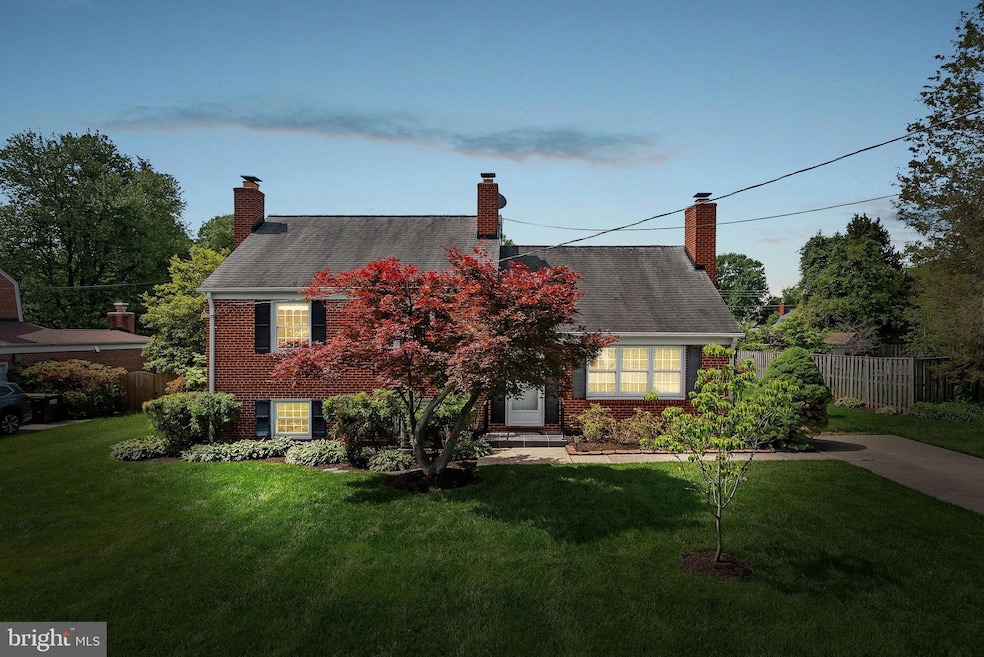
7607 Newcastle Dr Annandale, VA 22003
Highlights
- Traditional Floor Plan
- Attic
- No HOA
- Wood Flooring
- 2 Fireplaces
- Formal Dining Room
About This Home
As of June 2025Discover this hidden gem in the heart of Annandale!Step inside to find gleaming hardwood floors and an updated gourmet kitchen that will delight any home chef. This charming home offers 3 spacious bedrooms, 2.5 bathrooms, and a versatile bonus room on the upper level—perfect as a home office, playroom, or guest space.On the lower level, entertain friends and family at the built-in bar, complete with a cozy gas fireplace that adds warmth and ambiance—ideal for memorable evenings and relaxed gatherings.Storage won’t be a concern with ample room inside plus an outdoor storage shed. Unwind in the sunroom, a serene retreat surrounded by windows—perfect for enjoying your afternoon tea. The sunroom features a maintenance-free roof with a lifetime guarantee, thoughtfully protected by a custom shield to withstand the elements.And the backyard? A gardener’s dream come true—lush, peaceful, and full of potential.You truly have to experience this home in person to appreciate the comfort and tranquility it offers. Schedule your tour today!
Last Agent to Sell the Property
Pearson Smith Realty, LLC License #0225242217 Listed on: 05/15/2025

Home Details
Home Type
- Single Family
Est. Annual Taxes
- $8,446
Year Built
- Built in 1959
Lot Details
- 10,630 Sq Ft Lot
- Back Yard Fenced
- Board Fence
- Property is zoned 130
Home Design
- Split Level Home
- Brick Exterior Construction
- Permanent Foundation
Interior Spaces
- Property has 3 Levels
- Traditional Floor Plan
- Built-In Features
- Bar
- Ceiling Fan
- 2 Fireplaces
- Formal Dining Room
- Wood Flooring
- Attic Fan
Bedrooms and Bathrooms
Basement
- Walk-Up Access
- Natural lighting in basement
Parking
- 2 Parking Spaces
- 2 Driveway Spaces
- Off-Street Parking
Schools
- Braddock Elementary School
- Poe Middle School
- Annandale High School
Utilities
- 90% Forced Air Heating and Cooling System
- Natural Gas Water Heater
- Sewer Not Available
Community Details
- No Home Owners Association
- Cedar Crest Subdivision
Listing and Financial Details
- Tax Lot 28
- Assessor Parcel Number 0713 16 0028
Ownership History
Purchase Details
Home Financials for this Owner
Home Financials are based on the most recent Mortgage that was taken out on this home.Purchase Details
Purchase Details
Similar Homes in Annandale, VA
Home Values in the Area
Average Home Value in this Area
Purchase History
| Date | Type | Sale Price | Title Company |
|---|---|---|---|
| Deed | $785,000 | Stewart Title Guaranty Company | |
| Deed | $785,000 | Stewart Title Guaranty Company | |
| Deed Of Distribution | -- | None Listed On Document | |
| Deed | -- | -- |
Property History
| Date | Event | Price | Change | Sq Ft Price |
|---|---|---|---|---|
| 06/11/2025 06/11/25 | Sold | $785,000 | -1.3% | $430 / Sq Ft |
| 05/30/2025 05/30/25 | Pending | -- | -- | -- |
| 05/15/2025 05/15/25 | For Sale | $795,000 | -- | $435 / Sq Ft |
Tax History Compared to Growth
Tax History
| Year | Tax Paid | Tax Assessment Tax Assessment Total Assessment is a certain percentage of the fair market value that is determined by local assessors to be the total taxable value of land and additions on the property. | Land | Improvement |
|---|---|---|---|---|
| 2024 | $7,784 | $671,900 | $270,000 | $401,900 |
| 2023 | $7,582 | $671,900 | $270,000 | $401,900 |
| 2022 | $6,750 | $590,300 | $250,000 | $340,300 |
| 2021 | $5,956 | $507,510 | $209,000 | $298,510 |
| 2020 | $5,864 | $495,510 | $197,000 | $298,510 |
| 2019 | $5,667 | $478,820 | $189,000 | $289,820 |
| 2018 | $5,260 | $457,350 | $189,000 | $268,350 |
| 2017 | $5,079 | $437,470 | $189,000 | $248,470 |
| 2016 | $4,853 | $418,910 | $180,000 | $238,910 |
| 2015 | $4,675 | $418,910 | $180,000 | $238,910 |
| 2014 | $4,653 | $417,910 | $179,000 | $238,910 |
Agents Affiliated with this Home
-

Seller's Agent in 2025
Audrey Holmes
Pearson Smith Realty, LLC
(571) 723-8245
1 in this area
11 Total Sales
-
T
Buyer's Agent in 2025
Tri Trinh
Classic Select Inc
(571) 238-6008
1 in this area
2 Total Sales
Map
Source: Bright MLS
MLS Number: VAFX2239310
APN: 0713-16-0028
- 4917 Erie St
- 4757 Pomponio Place
- 5005 Ravensworth Rd
- 4753 Pomponio Place
- 7705 Royston St
- 7836 Heritage Dr
- 7540 Park Ln
- 7504B Davian Dr
- 0 Heritage Dr
- 5035 Americana Dr Unit 5035
- 7608 Gaylord Dr
- 7811 Sutter Ln
- 4551 Casablanca Ct
- 4533 Casablanca Ct
- 4536 Garbo Ct
- 4921 Americana Dr Unit 203
- 7400 Braddock Rd
- 4931 Americana Dr Unit 4931B
- 7230 Beverly St
- 4953 Oriskany Dr






