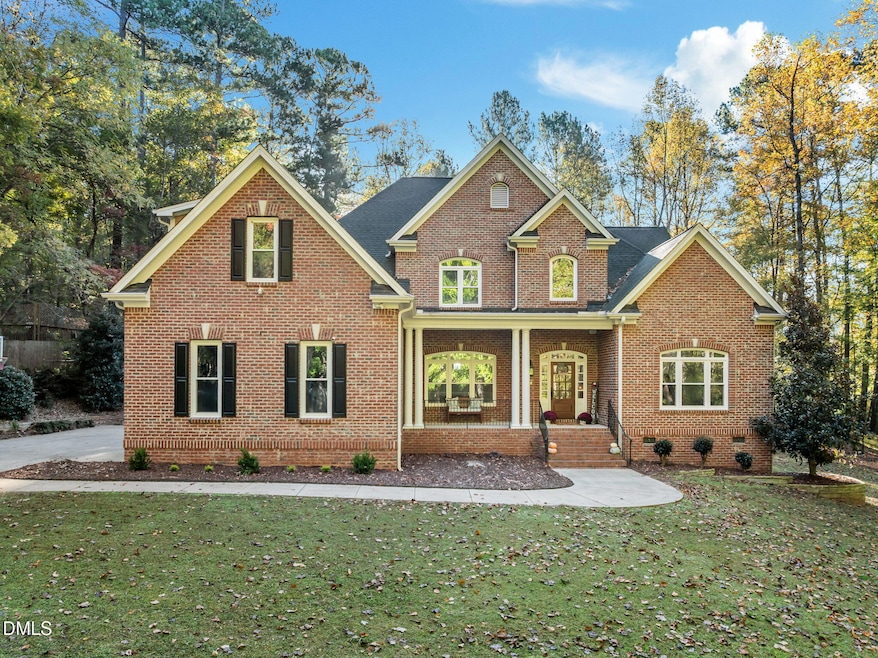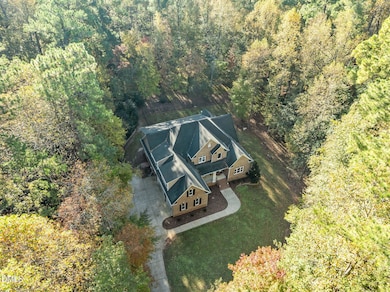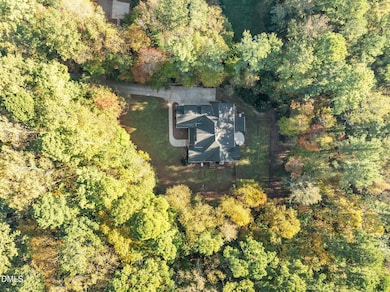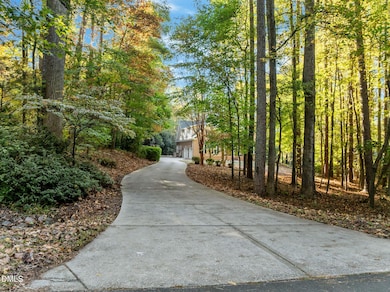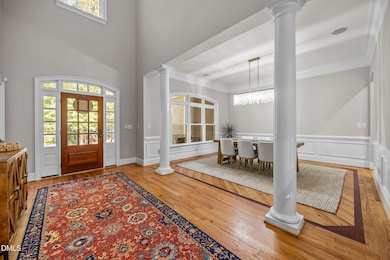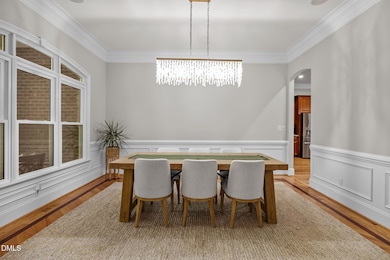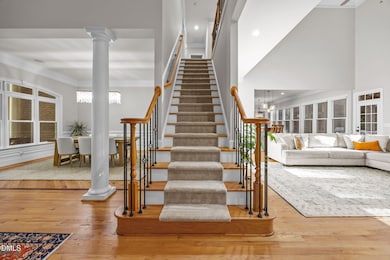
7608 Fullard Dr Wake Forest, NC 27587
Falls Lake NeighborhoodEstimated payment $5,482/month
Highlights
- View of Trees or Woods
- 3.88 Acre Lot
- Deck
- North Forest Pines Elementary School Rated A
- Open Floorplan
- Partially Wooded Lot
About This Home
Location, Location, Location! Private Retreat on 3.88 Acres in Wake Forest. Home inspection already completed and available for review - purchase with confidence! Discover the perfect blend of privacy, space, and convenience in this beautifully maintained 4-bedroom, 3.5-bath home nestled on a 3.88-acre, pool-ready lot with no required HOA. Offering over 4,100 sq. ft. of living space and a 3-car garage, this property combines luxury, function, and peace of mind in one of Wake Forest's most desirable areas. You'll love the prime location-just minutes from historic downtown Wake Forest, major highways, shopping, dining, and schools, yet perfectly tucked away for privacy and tranquility. Inside, enjoy a dedicated home office, a spacious bonus room, and over 700 sq. ft. of walk-in storage. The home also features brand-new windows (valued at over $60K), a whole-house generator, encapsulated crawl space, and fresh interior paint. A covered patio overlooks your private backyard retreat, perfect for relaxing or entertaining. Experience the peace of country living with all the conveniences of town just minutes away.
Home Details
Home Type
- Single Family
Est. Annual Taxes
- $5,584
Year Built
- Built in 2004
Lot Details
- 3.88 Acre Lot
- Chain Link Fence
- Cleared Lot
- Partially Wooded Lot
- Many Trees
- Grass Covered Lot
- Back Yard Fenced and Front Yard
Parking
- 3 Car Attached Garage
- Electric Vehicle Home Charger
- Lighted Parking
- Side Facing Garage
- Garage Door Opener
- Private Driveway
Home Design
- Transitional Architecture
- Brick Veneer
- Brick Foundation
- Architectural Shingle Roof
- Radon Mitigation System
Interior Spaces
- 4,184 Sq Ft Home
- 2-Story Property
- Open Floorplan
- Wet Bar
- Central Vacuum
- Plumbed for Central Vacuum
- Sound System
- Built-In Features
- Bookcases
- Bar
- Crown Molding
- Tray Ceiling
- Smooth Ceilings
- Cathedral Ceiling
- Ceiling Fan
- Recessed Lighting
- Chandelier
- Gas Log Fireplace
- Insulated Windows
- Shutters
- Aluminum Window Frames
- French Doors
- Entrance Foyer
- Family Room
- Living Room with Fireplace
- Breakfast Room
- Dining Room
- Home Office
- Bonus Room
- Screened Porch
- Storage
- Views of Woods
- Attic Fan
Kitchen
- Butlers Pantry
- Built-In Gas Oven
- Built-In Oven
- Gas Cooktop
- Microwave
- Plumbed For Ice Maker
- Dishwasher
- Stainless Steel Appliances
- Granite Countertops
- Disposal
Flooring
- Wood
- Carpet
- Ceramic Tile
Bedrooms and Bathrooms
- 4 Bedrooms
- Primary Bedroom on Main
- Walk-In Closet
- Primary bathroom on main floor
- Double Vanity
- Separate Shower in Primary Bathroom
- Soaking Tub
- Bathtub with Shower
- Separate Shower
Laundry
- Laundry Room
- Laundry on lower level
- Sink Near Laundry
Basement
- Sealed Crawl Space
- Crawl Space
Home Security
- Home Security System
- Carbon Monoxide Detectors
- Fire and Smoke Detector
Outdoor Features
- Deck
- Built-In Barbecue
- Rain Gutters
Schools
- North Forest Elementary School
- Wake Forest Middle School
- Wake Forest High School
Horse Facilities and Amenities
- Grass Field
Utilities
- Forced Air Zoned Heating and Cooling System
- Heating System Uses Natural Gas
- Power Generator
- Natural Gas Connected
- Well
- Water Heater
- Water Purifier
- Septic Tank
- Septic System
- High Speed Internet
Community Details
- No Home Owners Association
- Canonbie Subdivision
Listing and Financial Details
- Assessor Parcel Number 0184173
Map
Home Values in the Area
Average Home Value in this Area
Tax History
| Year | Tax Paid | Tax Assessment Tax Assessment Total Assessment is a certain percentage of the fair market value that is determined by local assessors to be the total taxable value of land and additions on the property. | Land | Improvement |
|---|---|---|---|---|
| 2025 | $5,584 | $869,843 | $266,500 | $603,343 |
| 2024 | $5,422 | $869,843 | $266,500 | $603,343 |
| 2023 | $4,183 | $533,891 | $110,500 | $423,391 |
| 2022 | $3,876 | $533,891 | $110,500 | $423,391 |
| 2021 | $3,772 | $533,891 | $110,500 | $423,391 |
| 2020 | $3,709 | $533,891 | $110,500 | $423,391 |
| 2019 | $4,353 | $530,524 | $108,000 | $422,524 |
| 2018 | $4,001 | $530,524 | $108,000 | $422,524 |
| 2017 | $3,792 | $530,524 | $108,000 | $422,524 |
| 2016 | $3,715 | $530,524 | $108,000 | $422,524 |
| 2015 | $3,892 | $557,564 | $132,000 | $425,564 |
| 2014 | $3,689 | $557,564 | $132,000 | $425,564 |
Property History
| Date | Event | Price | List to Sale | Price per Sq Ft | Prior Sale |
|---|---|---|---|---|---|
| 10/27/2025 10/27/25 | Pending | -- | -- | -- | |
| 10/23/2025 10/23/25 | For Sale | $950,000 | +12.4% | $227 / Sq Ft | |
| 12/15/2023 12/15/23 | Off Market | $845,000 | -- | -- | |
| 05/12/2023 05/12/23 | Sold | $845,000 | +0.6% | $202 / Sq Ft | View Prior Sale |
| 03/13/2023 03/13/23 | Pending | -- | -- | -- | |
| 03/03/2023 03/03/23 | For Sale | $839,900 | -- | $201 / Sq Ft |
Purchase History
| Date | Type | Sale Price | Title Company |
|---|---|---|---|
| Warranty Deed | $845,000 | None Listed On Document | |
| Interfamily Deed Transfer | -- | None Available | |
| Warranty Deed | $540,000 | None Available | |
| Warranty Deed | $100,000 | -- |
Mortgage History
| Date | Status | Loan Amount | Loan Type |
|---|---|---|---|
| Previous Owner | $315,000 | New Conventional | |
| Previous Owner | $369,000 | Construction |
About the Listing Agent

Stephanie Santiago, Realtor®
Dedicated. Experienced. Community-Focused.
With a 23-year career in the military and a background in business and marketing, I bring discipline, integrity, and strategic insight to every real estate journey. I hold a degree in Business with a concentration in Marketing, as well as an HR Certificate—tools that allow me to understand and meet the unique needs of each client I serve.
As someone who has personally bought and sold homes across the United
Stephanie's Other Listings
Source: Doorify MLS
MLS Number: 10128524
APN: 1831.07-58-9367-000
- 7636 Matherly Dr
- 2725 Trifle Ln
- 2928 Wexford Pond Way
- 7956 Wexford Woods Ln
- 2957 Wexford Pond Way
- 2637 Trifle Ln
- 7312 Wexford Woods Ln
- 7932 Wexford Waters Ln
- 8008 Wexford Waters Ln
- 7317 Wexford Woods Ln
- 235 Capellan St
- 7961 Wexford Waters Ln
- 7965 Wexford Waters Ln
- 2808 Wexford Forest Ln
- 7328 Sparhawk Rd
- 8022 Hogan Dr
- 8000 Wexford Waters Ln
- 7824 Ailesbury Rd
- 2800 Wexford Forest Ln
- 7813 Ailesbury Rd
