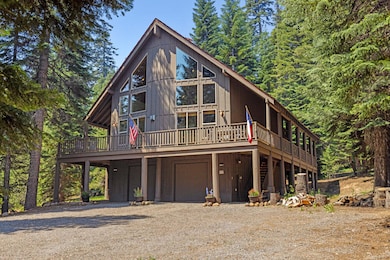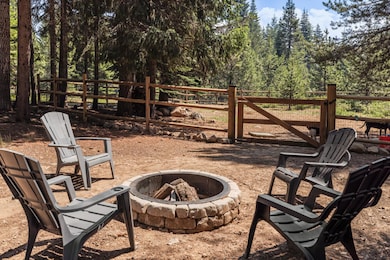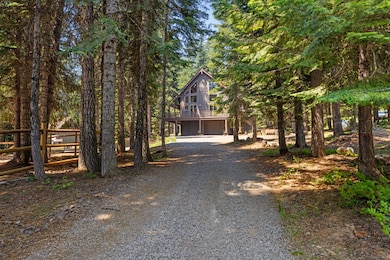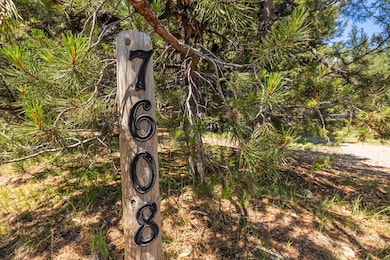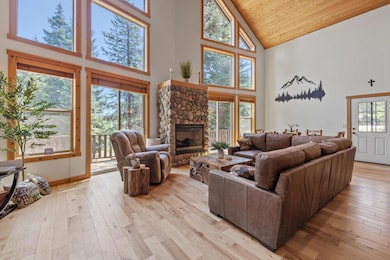7608 Skycrest Dr Klamath Falls, OR 97601
Estimated payment $4,306/month
Highlights
- Open Floorplan
- Chalet
- Wooded Lot
- Mountain View
- Deck
- Vaulted Ceiling
About This Home
Offering seller credit. Turn-key mountain retreat in the desirable Lakewoods Subdivision—just 4 miles from the south end of Lake of the Woods & 7 miles from the resort. Custom-built chalet on a private, wooded 1-acre lot with direct access to neighborhood trails that connect to Lake of the Woods and the Pacific Crest Trail. Optional furnishings, snow blower, and home generator make move-in or rental setup a breeze. 4 bedrooms, 4 full baths, plus a loft offer plenty of space for family, guests, or Airbnb potential. The great room features 32-ft vaulted ceilings, a gas fireplace & massive windows that frame forest views. Wide plank hardwood floors, granite kitchen counters, premium appliances & ample storage throughout. Vaulted master suite with private deck & spa-style bath. 1600 sq ft wrap-around deck, custom dog yard & oversized tandem 3-car garage—perfect for storing all your outdoor gear and toys. Year-round recreation right outside your door!
Home Details
Home Type
- Single Family
Est. Annual Taxes
- $3,330
Year Built
- Built in 2009
Lot Details
- 1 Acre Lot
- Kennel or Dog Run
- Native Plants
- Wooded Lot
- Property is zoned R2, R2
HOA Fees
- $67 Monthly HOA Fees
Parking
- 3 Car Attached Garage
- Workshop in Garage
- Tandem Parking
- Garage Door Opener
- Gravel Driveway
Property Views
- Mountain
- Forest
Home Design
- Chalet
- Frame Construction
- Metal Roof
- Concrete Perimeter Foundation
Interior Spaces
- 2,650 Sq Ft Home
- 3-Story Property
- Open Floorplan
- Vaulted Ceiling
- Propane Fireplace
- Vinyl Clad Windows
- Family Room
- Dining Room
- Loft
- Natural lighting in basement
Kitchen
- Eat-In Kitchen
- Breakfast Bar
- Oven
- Cooktop
- Dishwasher
- Granite Countertops
- Tile Countertops
Flooring
- Wood
- Carpet
Bedrooms and Bathrooms
- 4 Bedrooms
- Walk-In Closet
- 4 Full Bathrooms
- Double Vanity
- Soaking Tub
- Bathtub with Shower
- Bathtub Includes Tile Surround
Laundry
- Laundry Room
- Dryer
- Washer
Home Security
- Surveillance System
- Carbon Monoxide Detectors
- Fire and Smoke Detector
Outdoor Features
- Deck
- Fire Pit
- Wrap Around Porch
Schools
- Keno Elementary School
- Henley Middle School
- Henley High School
Utilities
- No Cooling
- Heating System Uses Propane
- Well
- Water Heater
- Septic Tank
Listing and Financial Details
- Assessor Parcel Number 71111
Community Details
Overview
- Property is near a preserve or public land
Recreation
- Trails
- Snow Removal
Map
Home Values in the Area
Average Home Value in this Area
Tax History
| Year | Tax Paid | Tax Assessment Tax Assessment Total Assessment is a certain percentage of the fair market value that is determined by local assessors to be the total taxable value of land and additions on the property. | Land | Improvement |
|---|---|---|---|---|
| 2025 | $3,430 | $342,240 | -- | -- |
| 2024 | $3,330 | $332,280 | -- | -- |
| 2023 | $3,201 | $332,280 | $0 | $0 |
| 2022 | $3,118 | $313,220 | $0 | $0 |
| 2021 | $3,019 | $304,100 | $0 | $0 |
| 2020 | $2,927 | $295,250 | $0 | $0 |
| 2019 | $2,851 | $286,660 | $0 | $0 |
| 2018 | $2,770 | $278,320 | $0 | $0 |
| 2017 | $2,702 | $270,220 | $0 | $0 |
| 2016 | $2,631 | $262,350 | $0 | $0 |
| 2015 | $2,548 | $254,710 | $0 | $0 |
| 2014 | $2,427 | $247,300 | $0 | $0 |
| 2013 | -- | $240,100 | $0 | $0 |
Property History
| Date | Event | Price | List to Sale | Price per Sq Ft | Prior Sale |
|---|---|---|---|---|---|
| 09/04/2025 09/04/25 | Price Changed | $750,000 | -1.2% | $283 / Sq Ft | |
| 07/05/2025 07/05/25 | For Sale | $759,000 | +6.9% | $286 / Sq Ft | |
| 03/01/2024 03/01/24 | Sold | $710,000 | -2.1% | $268 / Sq Ft | View Prior Sale |
| 02/05/2024 02/05/24 | Pending | -- | -- | -- | |
| 09/19/2023 09/19/23 | For Sale | $725,000 | +8.2% | $274 / Sq Ft | |
| 06/17/2022 06/17/22 | Sold | $670,000 | -8.1% | $253 / Sq Ft | View Prior Sale |
| 05/06/2022 05/06/22 | Pending | -- | -- | -- | |
| 04/04/2022 04/04/22 | For Sale | $729,000 | -- | $275 / Sq Ft |
Purchase History
| Date | Type | Sale Price | Title Company |
|---|---|---|---|
| Warranty Deed | $710,000 | First American Title | |
| Warranty Deed | $670,000 | None Listed On Document | |
| Warranty Deed | $230,000 | Amerititle |
Mortgage History
| Date | Status | Loan Amount | Loan Type |
|---|---|---|---|
| Open | $568,000 | New Conventional | |
| Previous Owner | $536,000 | New Conventional | |
| Previous Owner | $184,000 | New Conventional |
Source: Oregon Datashare
MLS Number: 220205306
APN: R71111
- 42256 Skiway Dr
- 0 Skiway Dr Unit 32 220205502
- 0 Timber Cir Unit 39 220205504
- 0 Keno Access Rd Unit 20165778
- 02 Lake of the Woods Unit Block 0 Lot 2
- 8 Fish Lake Tract F
- 4 Fish Lake Tract G
- 0 Keno Access Rd Unit 11555974
- 0 Como Way Unit 23 697260100
- 0 Como Way Unit 3007435
- 0 Mountain Lakes Dr Unit 5 23086170
- 22604 Horseshoe Way
- 22929 Horseshoe Way
- 6000 E Hyatt Lake Rd
- 24041 Highway 140
- 0 Paragon Way Unit 14 220204166
- 7700 Hyatt Prairie Rd
- 1160 Hyatt Prairie Rd
- 0 Old Fort Rd Unit 1,2,6 220207579
- 0 Coopers Hawk Lot 856 Unit 220190014

