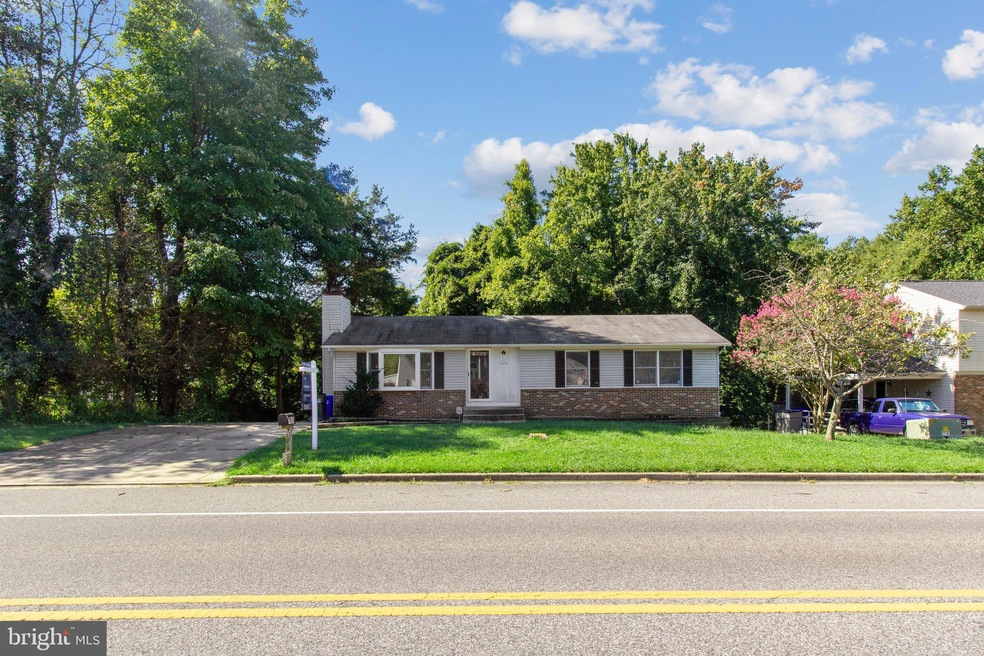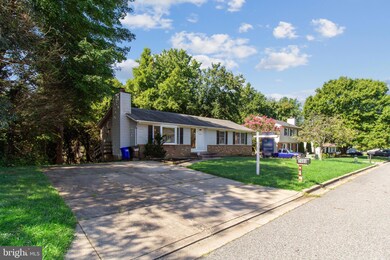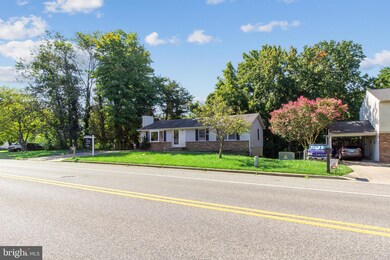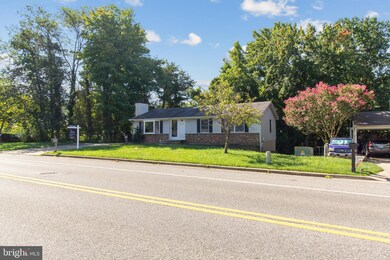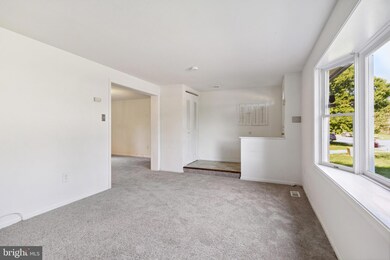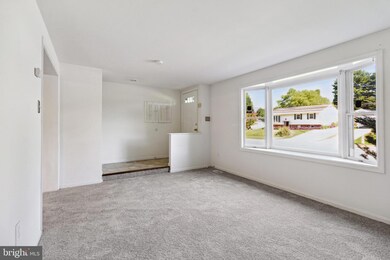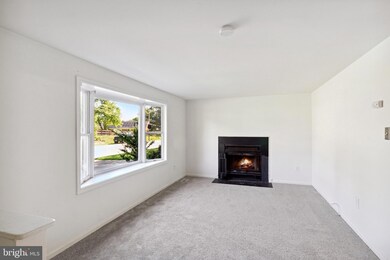
7609 Brooklyn Bridge Rd Laurel, MD 20707
Highlights
- Open Floorplan
- Space For Rooms
- Breakfast Area or Nook
- Rambler Architecture
- No HOA
- Forced Air Heating and Cooling System
About This Home
As of January 2025NOTE: $500 SELLER CREDIT TO USE PREFERRED TITLE COMPANY (COUNSELORS TITLE). SOLD AS IS. Welcome home! This move-in ready rambler features 3 bedrooms and 2 full baths across close to 1,200 square feet of finished space (with an additional 1,142 unfinished square feet in the basement - 2,304 total square feet). Situated on a large, 0.29-acre lot, this home boasts great curb appeal and a lush front lawn. Step inside to discover an entry foyer with coat closet, and a step-down living room with bay window and wood-burning fireplace. The roomy, eat-in kitchen has a large island and a separate dining that leads to a large private deck. A convenient side-door off the kitchen offers easy access to multi-car driveway. Three bedrooms (including a primary bedroom with en-suite bath) and two baths complete this level. Brand-new carpet throughout! A large, walk-out basement with high ceilings features a washer/dryer and could be easily finished. This home features abundant natural light, and may be enjoyed as is, or updated to add the new owners personality! Conveniently situated between Washington DC & Baltimore, minutes to I-95, ICC, MARC Train, Ft. Meade, and RT 29, and numerous dining, shopping, and grocery options.
Last Agent to Sell the Property
TTR Sotheby's International Realty Listed on: 08/17/2023

Home Details
Home Type
- Single Family
Est. Annual Taxes
- $5,077
Year Built
- Built in 1982
Lot Details
- 0.29 Acre Lot
- Property is in good condition
- Property is zoned RR
Home Design
- Rambler Architecture
- Brick Exterior Construction
- Poured Concrete
- Concrete Perimeter Foundation
Interior Spaces
- Property has 2 Levels
- Open Floorplan
- Ceiling Fan
- Wood Burning Fireplace
- Screen For Fireplace
- Dining Area
Kitchen
- Breakfast Area or Nook
- Electric Oven or Range
- Range Hood
- Dishwasher
- Disposal
Bedrooms and Bathrooms
- 3 Main Level Bedrooms
- En-Suite Bathroom
- 2 Full Bathrooms
Laundry
- Laundry on lower level
- Dryer
- Washer
Partially Finished Basement
- Walk-Out Basement
- Rear Basement Entry
- Shelving
- Space For Rooms
Parking
- 2 Parking Spaces
- 2 Driveway Spaces
- On-Street Parking
Utilities
- Forced Air Heating and Cooling System
- Vented Exhaust Fan
- Electric Water Heater
Community Details
- No Home Owners Association
- Scotchtown Hills Subdivision
Listing and Financial Details
- Assessor Parcel Number 17101090281
Ownership History
Purchase Details
Home Financials for this Owner
Home Financials are based on the most recent Mortgage that was taken out on this home.Purchase Details
Home Financials for this Owner
Home Financials are based on the most recent Mortgage that was taken out on this home.Purchase Details
Purchase Details
Purchase Details
Similar Homes in Laurel, MD
Home Values in the Area
Average Home Value in this Area
Purchase History
| Date | Type | Sale Price | Title Company |
|---|---|---|---|
| Deed | $549,999 | Advantage Settlement | |
| Deed | $549,999 | Advantage Settlement | |
| Deed | $400,000 | First American Title | |
| Interfamily Deed Transfer | -- | Paragon Title & Escrow Co | |
| Deed | -- | -- | |
| Deed | $123,000 | -- |
Mortgage History
| Date | Status | Loan Amount | Loan Type |
|---|---|---|---|
| Previous Owner | $447,698 | FHA |
Property History
| Date | Event | Price | Change | Sq Ft Price |
|---|---|---|---|---|
| 01/31/2025 01/31/25 | Sold | $549,999 | 0.0% | $239 / Sq Ft |
| 12/23/2024 12/23/24 | Price Changed | $549,999 | -1.8% | $239 / Sq Ft |
| 11/08/2024 11/08/24 | For Sale | $559,999 | +40.0% | $243 / Sq Ft |
| 09/15/2023 09/15/23 | Sold | $400,000 | -1.2% | $347 / Sq Ft |
| 08/22/2023 08/22/23 | Pending | -- | -- | -- |
| 08/17/2023 08/17/23 | For Sale | $405,000 | 0.0% | $352 / Sq Ft |
| 10/22/2013 10/22/13 | Rented | $1,625 | -9.7% | -- |
| 10/20/2013 10/20/13 | Under Contract | -- | -- | -- |
| 09/21/2013 09/21/13 | For Rent | $1,800 | -- | -- |
Tax History Compared to Growth
Tax History
| Year | Tax Paid | Tax Assessment Tax Assessment Total Assessment is a certain percentage of the fair market value that is determined by local assessors to be the total taxable value of land and additions on the property. | Land | Improvement |
|---|---|---|---|---|
| 2024 | $5,625 | $302,333 | $0 | $0 |
| 2023 | $5,358 | $289,567 | $0 | $0 |
| 2022 | $4,564 | $276,800 | $76,700 | $200,100 |
| 2021 | $7,611 | $276,800 | $76,700 | $200,100 |
| 2020 | $5,042 | $276,800 | $76,700 | $200,100 |
| 2019 | $5,084 | $278,700 | $75,800 | $202,900 |
| 2018 | $5,271 | $260,300 | $0 | $0 |
| 2017 | $4,440 | $241,900 | $0 | $0 |
| 2016 | -- | $223,500 | $0 | $0 |
| 2015 | $3,304 | $212,367 | $0 | $0 |
| 2014 | $3,304 | $201,233 | $0 | $0 |
Agents Affiliated with this Home
-

Seller's Agent in 2025
Pool Ibillus
Weichert Corporate
(240) 277-5610
3 in this area
13 Total Sales
-

Buyer's Agent in 2025
Kinaro Phung
SkyMax Realty
(301) 366-5900
2 in this area
25 Total Sales
-

Seller's Agent in 2023
Jonathan Taylor
TTR Sotheby's International Realty
(202) 276-3344
1 in this area
154 Total Sales
-

Seller Co-Listing Agent in 2023
Maxwell Rabin
TTR Sotheby's International Realty
(202) 333-1212
1 in this area
235 Total Sales
-

Seller's Agent in 2013
Doug Clark
Realty Pros
(301) 980-0882
11 Total Sales
Map
Source: Bright MLS
MLS Number: MDPG2088018
APN: 10-1090281
- 16035 Dorset Rd
- 7709 Brooklyn Bridge Rd
- 7616 Woodbine Dr
- 7625 Woodbine Dr
- 7313 Split Rail Ln
- 7719 Haines Ct
- 15702 Dorset Rd Unit 204
- 15708 Dorset Rd Unit 304
- 15708 Dorset Rd Unit 303
- 15708 Dorset Rd Unit 203
- 15615 Dorset Rd Unit 102
- 9318 Sydney Way
- Mount Vernon IV Villa 2 Plan at Cole Manor
- Dorchester IV Plan at Cole Manor
- Federal Hill II Plan at Cole Manor
- Stratton Plan at Cole Manor
- Adrienne's Honneur II Plan at Cole Manor
- Tidewater Plan at Cole Manor
- 15712 Dorset Rd Unit T3
- 15716 Dorset Rd Unit 201
