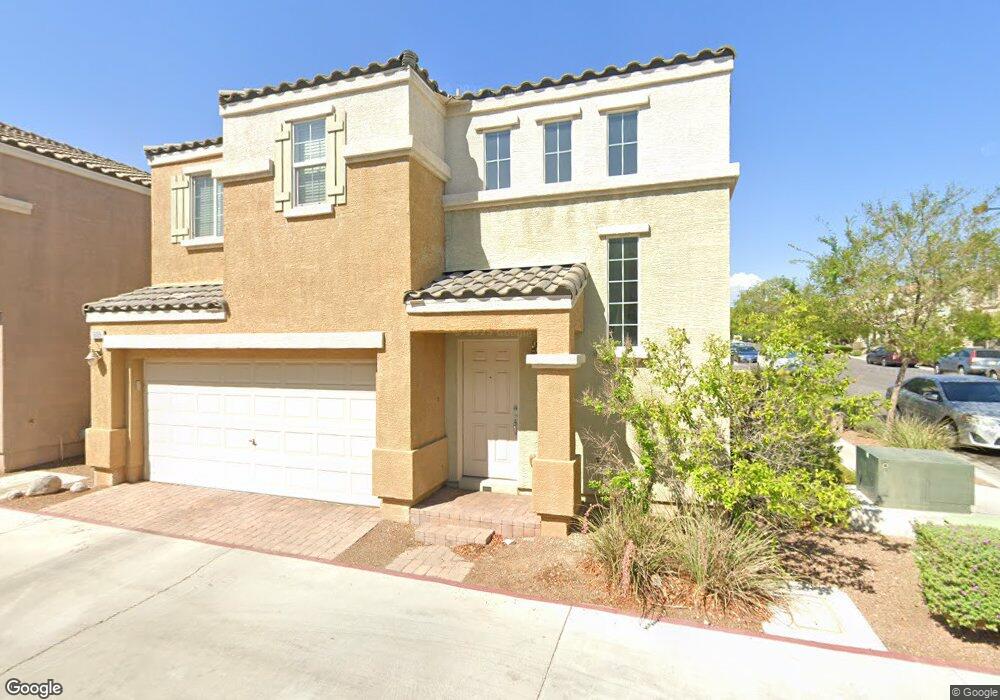7609 Seda Ct Las Vegas, NV 89149
Centennial Hills Town Center NeighborhoodHighlights
- Community Pool
- Walk-In Pantry
- Laundry Room
- Community Basketball Court
- Park
- Landscaped
About This Home
Looking for a fresh new start? Look no further... this beautifully remodeled home has everything you’ve been searching for. Enjoy stylish vinyl plank flooring, sleek quartz countertops, a spacious walk-in pantry, stainless steel appliances, and a low-maintenance backyard. Upstairs, you’ll find three comfortably sized bedrooms, all featuring new carpet, ceiling fans, and lights. The remodeled bathrooms make the space feel modern, clean, and truly move-in ready. The 2-car garage has epoxy floors, and because it's all about location, not only does this home sit on the corner, allowing for lots of natural light, it's conveniently located close to shopping, dining, and freeway access.
Listing Agent
BHHS Nevada Properties Brokerage Email: jenna@nv-real-estate.com License #S.0179027 Listed on: 11/22/2025

Home Details
Home Type
- Single Family
Est. Annual Taxes
- $1,415
Year Built
- Built in 2008
Lot Details
- 2,178 Sq Ft Lot
- East Facing Home
- Back Yard Fenced
- Block Wall Fence
- Landscaped
Parking
- 2 Car Garage
Home Design
- Frame Construction
- Tile Roof
- Stucco
Interior Spaces
- 1,609 Sq Ft Home
- 2-Story Property
- Ceiling Fan
- Blinds
- Luxury Vinyl Plank Tile Flooring
Kitchen
- Walk-In Pantry
- Gas Oven
- Gas Range
- Microwave
- Dishwasher
- Disposal
Bedrooms and Bathrooms
- 3 Bedrooms
Laundry
- Laundry Room
- Laundry on upper level
- Washer and Dryer
Schools
- Thompson Elementary School
- Escobedo Edmundo Middle School
- Arbor View High School
Utilities
- Central Heating and Cooling System
- Heating System Uses Gas
- Underground Utilities
- Cable TV Available
Listing and Financial Details
- Security Deposit $2,200
- Property Available on 11/21/25
- Tenant pays for cable TV, electricity, gas, water
- The owner pays for association fees, sewer, trash collection
Community Details
Overview
- Property has a Home Owners Association
- First Service Association
- Tapestry Association, Phone Number (702) 797-8580
- Astoria At Town Center North Subdivision
Recreation
- Community Basketball Court
- Community Pool
- Park
Pet Policy
- Pets allowed on a case-by-case basis
- Pet Deposit $500
Map
Source: Las Vegas REALTORS®
MLS Number: 2736998
APN: 125-17-210-011
- 9037 Cross Stitch Ct
- 7600 Baluster Ct
- 9052 Captivating Ave
- 9161 Sconce Ct
- 9105 Silk Threads Ave
- 9028 Refined Ct
- 9104 Pearl Cotton Ave
- 9140 Pearl Cotton Ave
- 7461 Enviable Ct
- 9040 Magnetic Ct
- 9033 Savvy Seam Ct
- 9341 Arrowhead Bluff Ave
- 9337 Gold Lake Ave
- 7704 Classy Cashmere Ct
- 7600 Finishing Touch Ct
- 9069 Tantalizing Ave
- 9065 Tantalizing Ave
- 9068 Alluring
- 9095 Mastodon Ave
- 7633 Tender Tassels St
- 7601 Seda Ct
- 7560 Bright Eyed Ct
- 9161 Sconce Ct
- 7704 Twirling Yarn Ct
- 9169 Column Ct
- 9008 Rejoicing Ct
- 7756 Vestibule Ct
- 8941 Glass Gallery Ct
- 7706 Unicorn Tapestry Ct
- 7648 Concord Heights St
- 7765 Floral Fabric Ct Unit n/a
- 7405 Delicious Ct
- 9128 Alpine Grove Ave Unit 103
- 7545 Oso Blanca Rd
- 9303 Gilcrease Ave Unit 1253
- 9303 Gilcrease Ave Unit 1033
- 9303 Gilcrease Ave Unit 2164
- 9303 Gilcrease Ave Unit 1051
- 9137 Sea Mink Ave
- 8941 Mount Baker Ct
