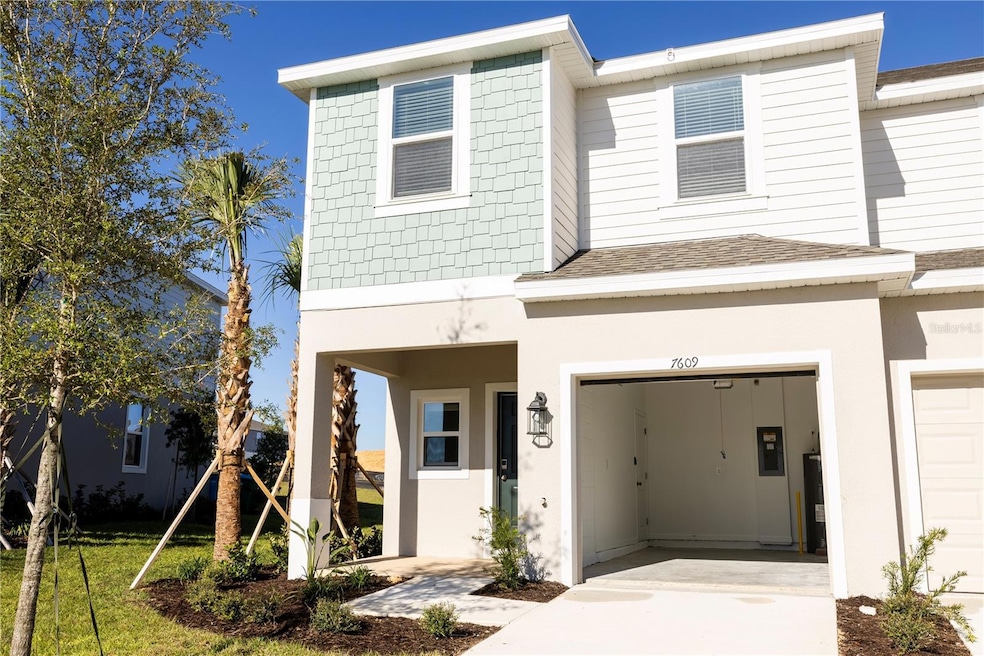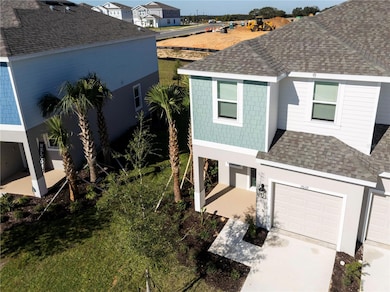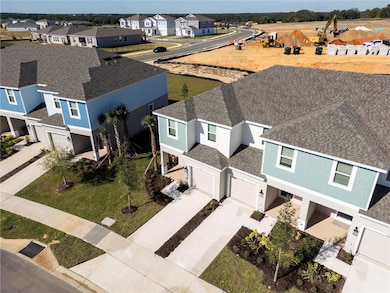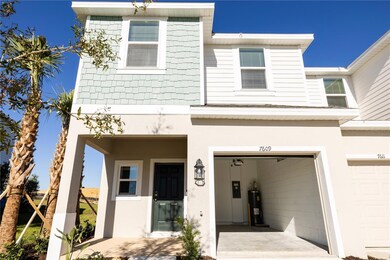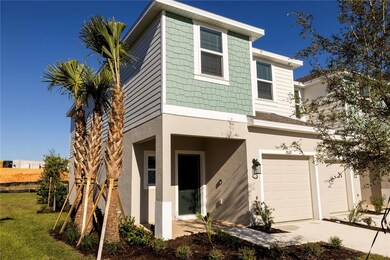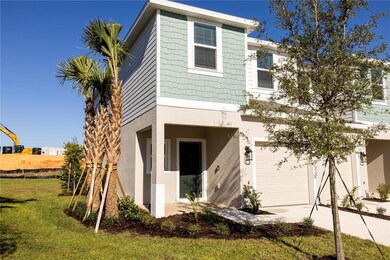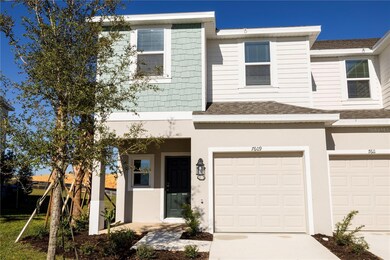7609 Waterscape Dr Groveland, FL 34736
Highlights
- New Construction
- Community Pool
- Walk-In Closet
- Stone Countertops
- Solid Wood Cabinet
- Laundry closet
About This Home
Ready to move into this gorgeous CORNER UNIT?
Filled with NATURAL LIGHT, SPACIOUS, and offering GREAT PRIVACY, this brand-new 3-BED, 2.5-BATH TOWNHOME WITH a private COVERED GARAGE is now available in one of GROVELAND’S MOST PEACEFUL COMMUNITIES.
Enjoy an open, bright layout with modern flooring, LARGE WINDOWS, AND A STYLISH KITCHEN with large cabinets and plenty of storage. A COZY FRONT PORCH welcomes you with lovely NATURE VIEWS — perfect for morning coffee. Upstairs, you’ll find three roomy bedrooms and a convenient laundry area. Private garage and driveway included.
LOCATED JUST 15 MINUTES FROM DOWNTOWN CLERMONT, 20 MINUTES FROM MINNEOLA, AND 30 MINUTES FROM WINTER GARDEN. Community pool and amenities are under construction and coming soon.
Be the first to live in this beautiful new home at a fantastic rental price. Contact us!
Listing Agent
PREFERRED REAL ESTATE BROKERS Brokerage Phone: 407-440-4900 License #3416598 Listed on: 11/18/2025

Co-Listing Agent
PREFERRED REAL ESTATE BROKERS Brokerage Phone: 407-440-4900 License #3454349
Townhouse Details
Home Type
- Townhome
Year Built
- Built in 2025 | New Construction
Lot Details
- 1,703 Sq Ft Lot
Parking
- 2 Car Garage
Home Design
- Bi-Level Home
Interior Spaces
- 1,558 Sq Ft Home
- Carpet
Kitchen
- Range
- Microwave
- Dishwasher
- Stone Countertops
- Solid Wood Cabinet
- Disposal
Bedrooms and Bathrooms
- 3 Bedrooms
- Primary Bedroom Upstairs
- Walk-In Closet
Laundry
- Laundry closet
- Dryer
- Washer
Schools
- Clermont Elementary School
- Windy Hill Middle School
- South Lake High School
Utilities
- Central Heating and Cooling System
- Thermostat
- Electric Water Heater
Listing and Financial Details
- Residential Lease
- Security Deposit $2,195
- Property Available on 11/20/25
- The owner pays for internet
- 12-Month Minimum Lease Term
- $50 Application Fee
- 1 to 2-Year Minimum Lease Term
- Assessor Parcel Number NATLOT9052
Community Details
Overview
- Property has a Home Owners Association
- Castle Group / D. Garrow Association
- Built by Taylor Morrison
- Jasmíne
Recreation
- Community Pool
- Dog Park
Pet Policy
- Pet Size Limit
- Pet Deposit $600
- 1 Pet Allowed
- Medium pets allowed
Map
Source: Stellar MLS
MLS Number: O6361360
- 7639 Waterscape Dr
- 240 Streamwater Way
- 507 Moonstone Ct
- 501 Moonstone Ct
- Douglas Plan at Waterstone - Estate II Collection
- Lenox Plan at Waterstone - Manor Collection
- Joshua II Plan at Waterstone - Estate II Collection
- Weston Plan at Waterstone - Estate II Collection
- Dover Plan at Waterstone - Estate Collection
- Edison Plan at Waterstone - Manor Key Collection
- Columbus Plan at Waterstone - Manor Key Collection
- Allison II Plan at Waterstone - Estate II Collection
- Brooklyn Plan at Waterstone - Manor Collection
- Soho Plan at Waterstone - Manor Collection
- Belmont Plan at Waterstone - Manor Key Collection
- Midtown Plan at Waterstone - Manor Collection
- Freedom Plan at Waterstone - Estate Collection
- Hartford Plan at Waterstone - Estate Collection
- Providence Plan at Waterstone - Estate Collection
- Jefferson Plan at Waterstone - Manor Key Collection
- 7625 Waterscape Dr
- 7677 Gemstone St
- 7656 Gemstone St
- 7805 Waterscape Dr
- 7605 Gemstone St
- 7493 Capstone Dr
- 338 Ridgemark Ave
- 187 Hydra Way
- 1005 Bluegrass Dr
- 3024 Heart Lake Dr
- 7137 Dilly Lake Ave
- 7137 Dilly Lk Ave
- 5014 Whispering Wing Ln
- 1889 Ross Hammock Ave
- 2005 Elmhurst Ln
- 1921 Thorngate Ln
- 1072 Bluegrass Dr
- 603 N Sunset Ave
- 2055 Newtown Rd
- 1361 Brenway Dr
