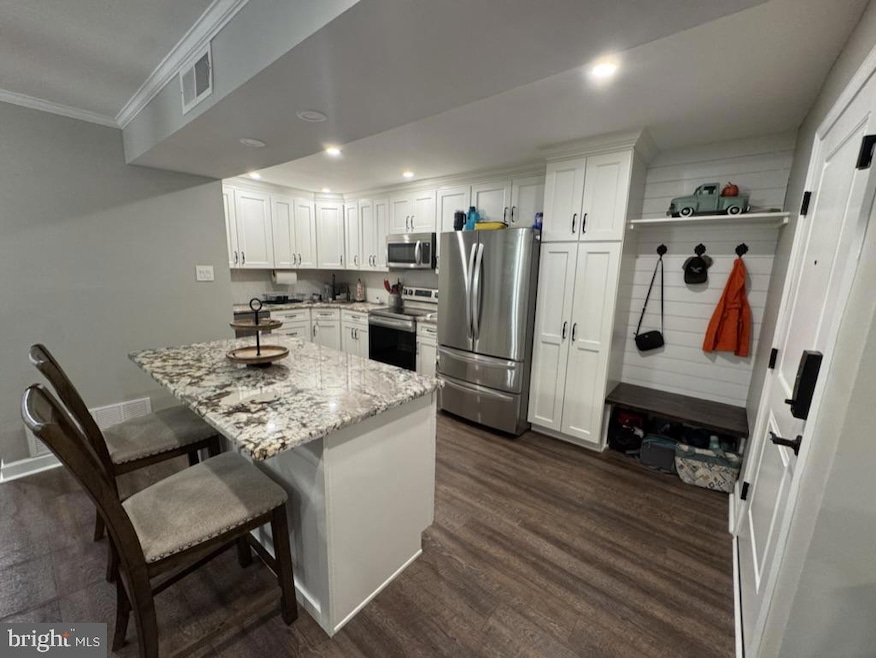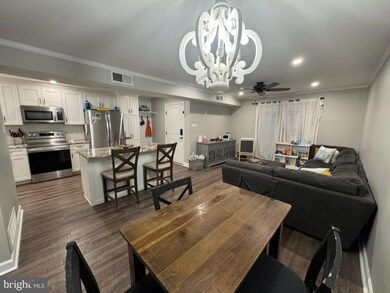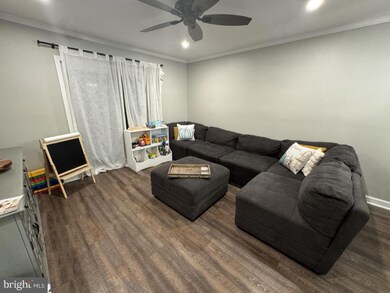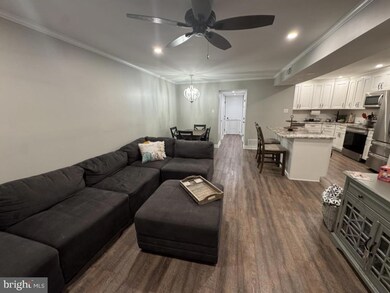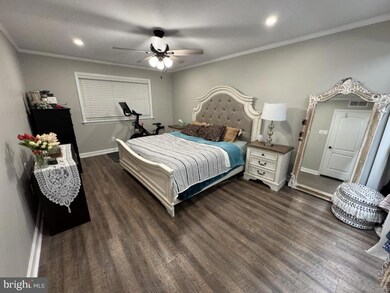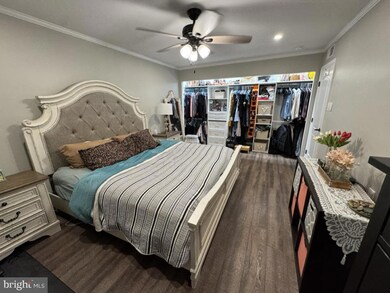760B Putnam Blvd Unit 31B Nether Providence Township, PA 19086
Highlights
- Colonial Architecture
- Community Pool
- Heat Pump System
- Nether Providence El School Rated A
- Central Air
About This Home
Welcome to this beautifully updated 2-bedroom, 1-bath condo located in the highly sought-after Wallingford-Swarthmore School District! Featuring a bright and open floor plan, this home offers a seamless flow between the spacious living room, dining area, and kitchen, which is perfect for both everyday living and entertaining. Updated windows and sliding doors allow natural light to fill the space. Generously sized bedrooms and a full bath complete this inviting home. Conveniently located just 10 minutes from downtown Media, PA, with its vibrant dining, shopping, and entertainment options. A great opportunity to own in a top-rated school district! Landlord/Property Owner is PA licensed Realtor and is the listing agent. 1st month and security deposit required upfront. No pets. No smoking. Property is also listed for sale.
Townhouse Details
Home Type
- Townhome
Est. Annual Taxes
- $3,598
Year Built
- Built in 1977
HOA Fees
- $326 Monthly HOA Fees
Home Design
- Colonial Architecture
- Entry on the 2nd floor
- Flat Roof Shape
- Brick Exterior Construction
- Block Foundation
- Pitched Roof
Interior Spaces
- 889 Sq Ft Home
- Property has 1 Level
- Partial Basement
Bedrooms and Bathrooms
- 2 Main Level Bedrooms
- 1 Full Bathroom
Utilities
- Central Air
- Heat Pump System
- Electric Water Heater
Listing and Financial Details
- Residential Lease
- Security Deposit $1,800
- Tenant pays for electricity, internet, insurance
- Rent includes water, trash removal, hoa/condo fee, sewer
- No Smoking Allowed
- 12-Month Lease Term
- Available 12/15/25
- Assessor Parcel Number 34-00-02223-21
Community Details
Overview
- Association fees include water, snow removal, lawn maintenance, common area maintenance, pool(s), exterior building maintenance
- Danbury Village Subdivision
Recreation
- Community Pool
Pet Policy
- No Pets Allowed
Map
Source: Bright MLS
MLS Number: PADE2103858
APN: 34-00-02223-21
- 844A Putnam Blvd Unit 61A
- 705 Dover Ct
- 907 Putnam Blvd Unit 106
- 909 Putnam Blvd Unit 107
- 726 W Brookhaven Rd
- 338A Saybrook Ln
- 368B Saybrook Ln
- 714 Columbus Ct
- 1000 Putnam Blvd Unit 603
- 1000 Putnam Blvd Unit 205
- 433 Saybrook Ln Unit 176
- 308 Hastings Ave Unit 125
- 222 Hillsboro Mills Ln Unit 48
- 401 Hastings Ave
- 210 Cooper Dr
- 157 Meadowbrook Ln
- 605 Bowers Ln
- 231 Creekside Dr Unit A21
- 113 Creekside Dr Unit 3
- 102 Dundee Mills Ln Unit 74
- 808B Putnam Blvd Unit 808B Putnam Blvd
- 830 Putnam Blvd Unit B
- 356 Saybrook Ln Unit B
- 365 Saybrook Ln
- 115 Beech Rd
- 68 Park Vallei Ln
- 5200 Hilltop Dr Unit G-18
- 5200 Hilltop Dr
- 11 E Chelton Rd
- 2903 Edgmont Ave
- 2617 Lindsay St
- 2701 Madison St
- 216 Meade St
- 44 Worrell St
- 314 E 24th St
- 711 E 24th St Unit 2
- 322 E 23rd St
- 105 W 24th St
- 314 E 22nd St
- 2625 Parkside Terrace
