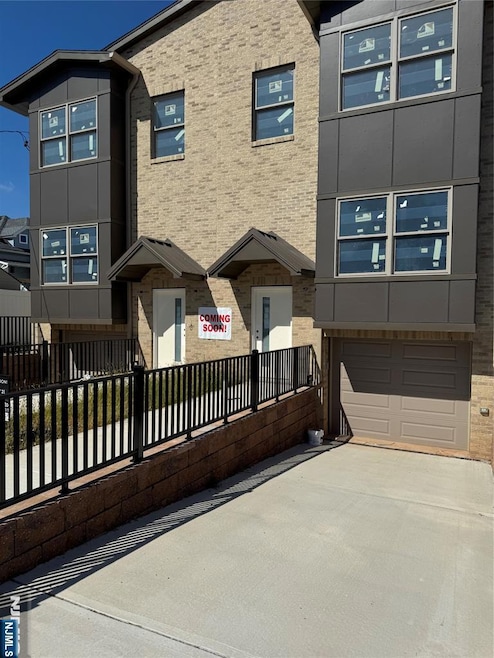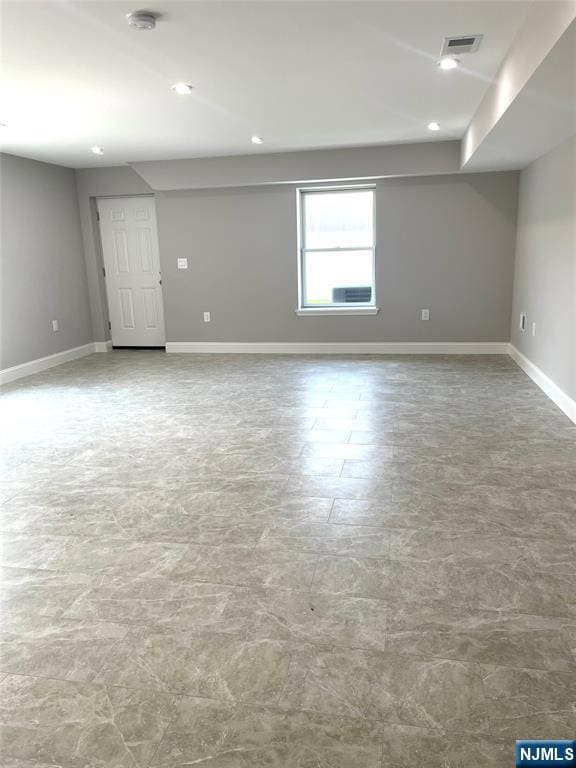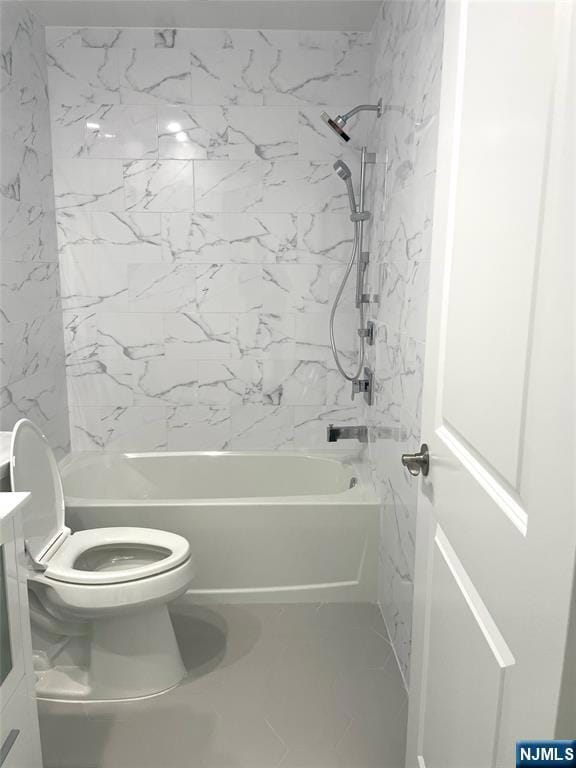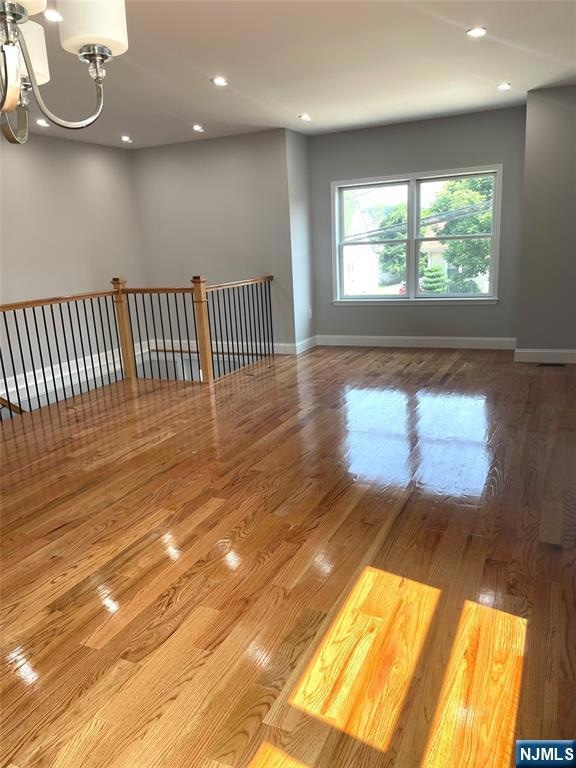761 4th St Secaucus, NJ 07094
Estimated payment $6,438/month
Total Views
58,722
3
Beds
3.5
Baths
--
Sq Ft
--
Price per Sq Ft
Highlights
- New Construction
- Secaucus High School Rated A-
- En-Suite Primary Bedroom
About This Home
ALL NEW CONSTRUCTION FROM THE GROUND UP-LARGE BRIGHT ROOMS-PLEANTY OF SUNSHINE THROUGHOUT. HARDWOOD OAK FLOORS-CLOSETS IN EVERY ROOM- THREE BEDROOMS AND 2 FULL BATHS ON TOP FLOOR-LAUNDRY ON TOP FLOOR-LIVING ROOM-DINING ROOM-HUGE CENTRE ISLAND KITCHEN-STAINLESS STEEL APPLIANCES- FULL FINISHED BASEMENT WITH FULL BATH AND HUGE FAMILYREC ROOM-GARAGE WITH EV CHARGER-DRIVEWAY-FULLY FENCED BACKYARD. NY TRANSPORTATION ON CORNER-0NE BLOCK TO ELEMENTARY SCHOOL-SHORT WALK TO TOWN CENTRE
Townhouse Details
Home Type
- Townhome
Est. Annual Taxes
- $15,000
Lot Details
- Lot Dimensions are 25x100
Parking
- 1 Car Garage
Home Design
- New Construction
Bedrooms and Bathrooms
- 3 Bedrooms
- En-Suite Primary Bedroom
Schools
- Clarendon Elementary School
- Secaucus Middle School
- Secaucus High School
Additional Features
- Finished Basement
Map
Create a Home Valuation Report for This Property
The Home Valuation Report is an in-depth analysis detailing your home's value as well as a comparison with similar homes in the area
Home Values in the Area
Average Home Value in this Area
Tax History
| Year | Tax Paid | Tax Assessment Tax Assessment Total Assessment is a certain percentage of the fair market value that is determined by local assessors to be the total taxable value of land and additions on the property. | Land | Improvement |
|---|---|---|---|---|
| 2025 | $3,601 | $88,000 | $88,000 | -- |
| 2024 | $3,493 | $88,000 | $88,000 | $0 |
Source: Public Records
Property History
| Date | Event | Price | List to Sale | Price per Sq Ft |
|---|---|---|---|---|
| 10/08/2025 10/08/25 | Off Market | $999,000 | -- | -- |
| 10/03/2025 10/03/25 | For Sale | $999,000 | -- | -- |
Source: New Jersey MLS
Purchase History
| Date | Type | Sale Price | Title Company |
|---|---|---|---|
| Deed | $425,000 | Catic Title Insurance Co |
Source: Public Records
Mortgage History
| Date | Status | Loan Amount | Loan Type |
|---|---|---|---|
| Open | $350,000 | Purchase Money Mortgage |
Source: Public Records
Source: New Jersey MLS
MLS Number: 25035466
APN: 09 00121-0000-00017
Nearby Homes
- 761 4th St Unit B
- 761 4th St Unit A
- 781 2nd St
- 718 1st St
- 720 Hudson Ave
- 842 7th St
- 774 8th St
- 827 Hudson Ave
- 6 Walter Place
- 728 Irving Place
- 4 Gail Place
- 10 Raydol Ave
- 672 Chestnut Place
- 241 Grace Ave
- 8 Fairview Ave
- 40 Valley Ct
- 840 Roosevelt Ave
- 1054 Stonewall Ln
- 24 Marina Key Unit 24
- 4 Marianne Terrace
- 736 3rd St Unit 1st floor
- 724 5th St
- 290 Centre Ave Unit 2
- 773 1st St
- 803 2nd St Unit 2
- 701 4th St
- 720 Hudson Ave
- 700 Hudson Ave
- 320 Clarendon St Unit 1
- 689 2nd St Unit 2
- 743 10th St
- 691 9th St Unit 2
- 729 10th St Unit 3D
- 750 Irving Place Unit 1
- 259 Grace Ave Unit 1
- 45 Meadowlands Pkwy
- 23 Arn Terrace Unit Floor 1
- 23 Arn Terrace
- 838 Roosevelt Ave
- 838 Roosevelt Ave Unit 1







