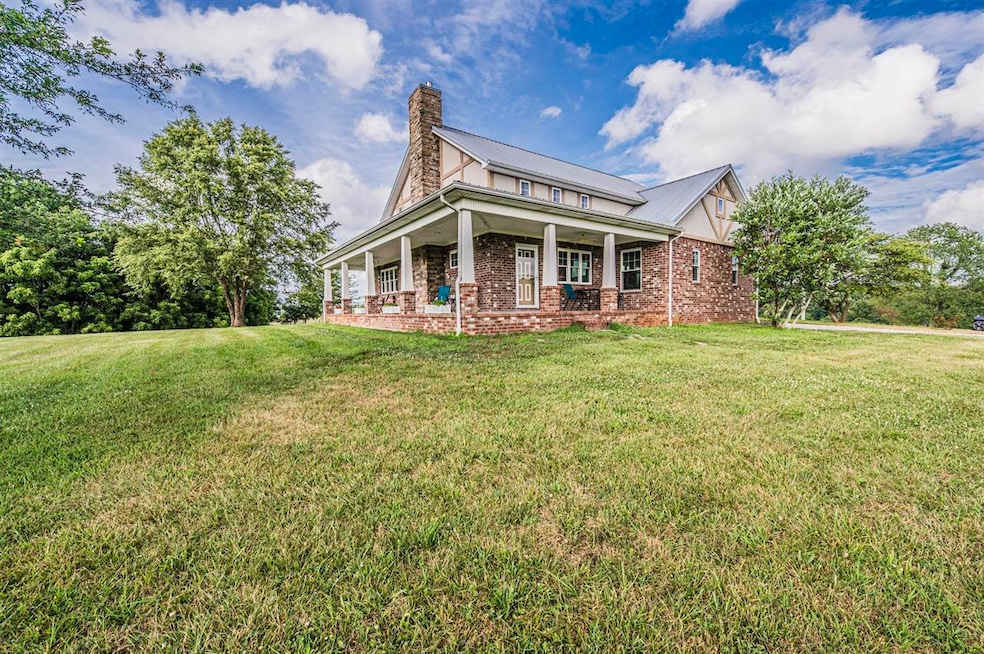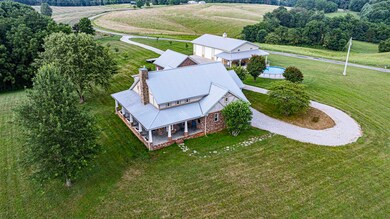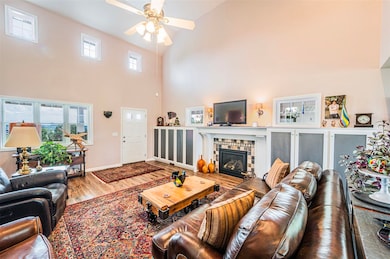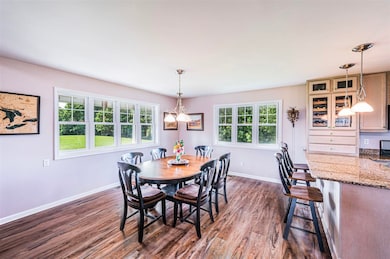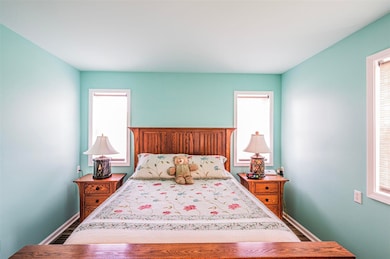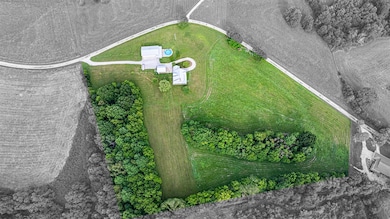
761 A M Wade Rd Glasgow, KY 42141
Estimated payment $3,473/month
Highlights
- Above Ground Pool
- Traditional Architecture
- Granite Countertops
- Mature Trees
- Main Floor Primary Bedroom
- Covered Patio or Porch
About This Home
Peaceful home in the country designed to maximize natural light and an incredible views, set on 10 acres of land. This home has an abundance of windows and a wrap around porch. Open floor plan. Energy efficient geo-thermal heating & cooling system. Vented gas log fireplace in the living room. 5" rise steps to basement and upstairs. Claw foot tub in second floor bathroom. Third bedroom is currently being used as a craft room. There is a lofted living space with a twin bed window seat. A carport and detached 2 car garage, a new 36x60 shop (3 12x12 bays), concrete floor, heat/ac and water. The shop also has a walk in cooler. Above ground pool 27 foot and 42" deep. Bonus room on second level great for craft room, office, play room, nursery or additional storage. Security system in place, but would need to be upgraded.
Property Details
Property Type
- Other
Est. Annual Taxes
- $2,340
Year Built
- Built in 2009
Lot Details
- 10.95 Acre Lot
- Rural Setting
- Fenced
- Street paved with bricks
- Mature Trees
- Garden
Parking
- 3 Car Detached Garage
- Attached Carport
- Garage Door Opener
- Driveway Level
Home Design
- Traditional Architecture
- Farm
- Brick Veneer
- Block Foundation
- Poured Concrete
- Frame Construction
Interior Spaces
- 2,502 Sq Ft Home
- 1.5-Story Property
- Bar
- Tray Ceiling
- Ceiling Fan
- Flue
- Gas Log Fireplace
- Combination Kitchen and Dining Room
- Attic Access Panel
- Laundry Room
Kitchen
- Eat-In Kitchen
- Gas Range
- Microwave
- Dishwasher
- Granite Countertops
Flooring
- Laminate
- Vinyl
Bedrooms and Bathrooms
- 3 Bedrooms
- Primary Bedroom on Main
- Walk-In Closet
- Bathroom on Main Level
- Walk-in Shower
Basement
- Partial Basement
- Crawl Space
Home Security
- Home Security System
- Fire and Smoke Detector
Accessible Home Design
- Halls are 42 inches wide
- Doors are 36 inches wide or more
Outdoor Features
- Above Ground Pool
- Covered Patio or Porch
- Exterior Lighting
Schools
- Hiseville Elementary School
- Barren County Middle School
- Barren County High School
Utilities
- Forced Air Heating and Cooling System
- Multiple Heating Units
- Geothermal Heating and Cooling
- Underground Utilities
- Geothermal Hot Water System
- Electric Water Heater
- Septic System
- Cable TV Available
Listing and Financial Details
- Assessor Parcel Number 124-18C
Map
Home Values in the Area
Average Home Value in this Area
Tax History
| Year | Tax Paid | Tax Assessment Tax Assessment Total Assessment is a certain percentage of the fair market value that is determined by local assessors to be the total taxable value of land and additions on the property. | Land | Improvement |
|---|---|---|---|---|
| 2025 | $2,340 | $397,500 | $110,000 | $287,500 |
| 2024 | $2,930 | $290,900 | $3,400 | $287,500 |
| 2023 | $3,003 | $290,900 | $3,400 | $287,500 |
| 2022 | $2,363 | $232,500 | $3,400 | $229,100 |
| 2021 | $2,358 | $232,500 | $3,400 | $229,100 |
Property History
| Date | Event | Price | List to Sale | Price per Sq Ft | Prior Sale |
|---|---|---|---|---|---|
| 07/09/2025 07/09/25 | For Sale | $624,900 | +98.4% | $250 / Sq Ft | |
| 09/01/2020 09/01/20 | Sold | $314,900 | -- | $133 / Sq Ft | View Prior Sale |
| 07/13/2020 07/13/20 | Pending | -- | -- | -- |
About the Listing Agent

I am a new Realtor, received my license in March 2025. Even though I’m new, I not only have live experience on my side, I also have been a farmer for the last 30 years. So let me help you navigate the purchase or your new home, a lot to build on or your next farm!
Tonya's Other Listings
Source: Real Estate Information Services (REALTOR® Association of Southern Kentucky)
MLS Number: RA20253983
APN: 124-18C
- 213 Coral Hill Halfway Rd
- 4411 Coral Hill Rd
- 4215 Coral Hill Rd
- 4183 Coral Hill Rd
- 4171 Coral Hill Rd
- 2923 Coral Hill Rd
- 74 Jimeson Way
- Tract 4 Old Mayfield Mill Rd
- Tract 5 Old Mayfield Mill Rd
- Tract 2 Old Mayfield Mill Rd
- Tract 3 Old Mayfield Mill Rd
- Lot 13 Jack Smith Rd
- 12 Crawford Rd
- 197 Jack Smith Rd
- 69 Jack Smith Rd
- 51 Jack Smith Rd
- 241 Jack Smith Rd
- 131 Jack Smith Rd
- 301 Jack Smith Rd
- 1421 Tick Ridge Rd
