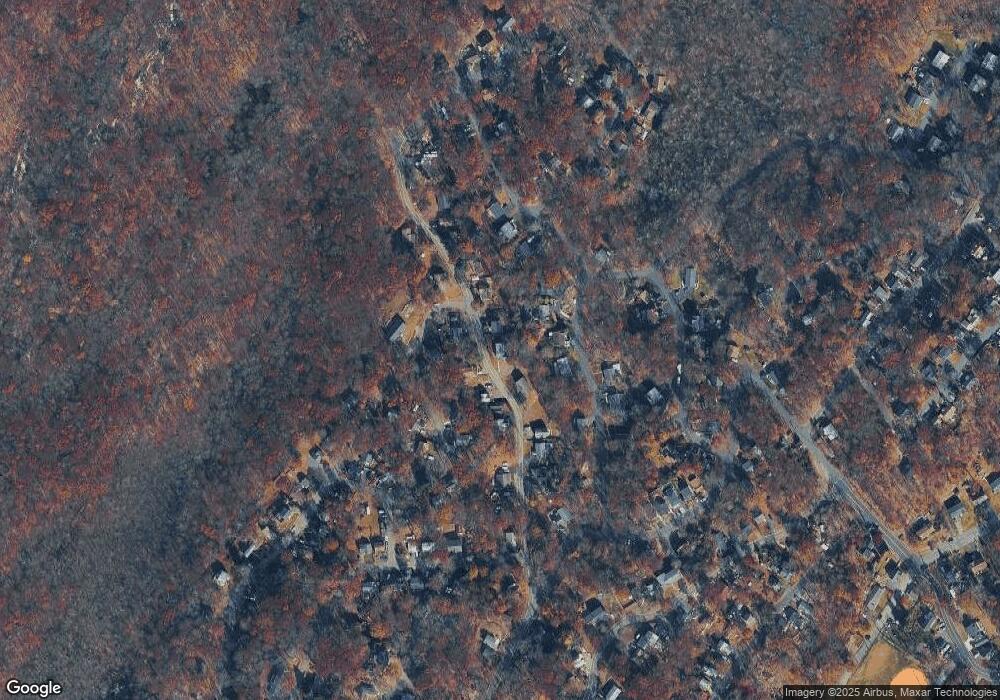761 Brooklyn Mountain Rd Unit 1 Hopatcong, NJ 07843
Estimated Value: $341,000 - $367,000
2
Beds
1
Bath
1,100
Sq Ft
$325/Sq Ft
Est. Value
About This Home
This home is located at 761 Brooklyn Mountain Rd Unit 1, Hopatcong, NJ 07843 and is currently estimated at $357,123, approximately $324 per square foot. 761 Brooklyn Mountain Rd Unit 1 is a home located in Sussex County with nearby schools including Hudson Maxim Elementary School, Durban Avenue Elementary School, and Tulsa Trail Elementary School.
Ownership History
Date
Name
Owned For
Owner Type
Purchase Details
Closed on
Aug 11, 2025
Sold by
Tancevski Hristo and Tancevska Anica
Bought by
Rodriguez Gloria N
Current Estimated Value
Home Financials for this Owner
Home Financials are based on the most recent Mortgage that was taken out on this home.
Original Mortgage
$245,000
Interest Rate
6.3%
Mortgage Type
New Conventional
Purchase Details
Closed on
Nov 30, 2005
Sold by
Tancevska Ljubica
Bought by
Tancevski Hristo and Tancevski Anica
Home Financials for this Owner
Home Financials are based on the most recent Mortgage that was taken out on this home.
Original Mortgage
$241,750
Interest Rate
6.28%
Mortgage Type
Fannie Mae Freddie Mac
Purchase Details
Closed on
Mar 1, 1999
Sold by
Buchanan Christine L
Bought by
Tancevska Ljubica
Purchase Details
Closed on
Jul 31, 1995
Sold by
Kaphan Robert J
Bought by
Buchanan Christine L
Create a Home Valuation Report for This Property
The Home Valuation Report is an in-depth analysis detailing your home's value as well as a comparison with similar homes in the area
Home Values in the Area
Average Home Value in this Area
Purchase History
| Date | Buyer | Sale Price | Title Company |
|---|---|---|---|
| Rodriguez Gloria N | $350,000 | Foundation Title | |
| Rodriguez Gloria N | $350,000 | Foundation Title | |
| Tancevski Hristo | $249,260 | First American Title Ins Co | |
| Tancevski Hristo | $249,260 | First American Title Ins Co | |
| Tancevska Ljubica | $97,500 | Old Republic Natl Title Ins | |
| Tancevska Ljubica | $97,500 | Old Republic Natl Title Ins | |
| Buchanan Christine L | $102,000 | -- | |
| Buchanan Christine L | $102,000 | -- |
Source: Public Records
Mortgage History
| Date | Status | Borrower | Loan Amount |
|---|---|---|---|
| Previous Owner | Rodriguez Gloria N | $245,000 | |
| Previous Owner | Tancevski Hristo | $241,750 |
Source: Public Records
Tax History Compared to Growth
Tax History
| Year | Tax Paid | Tax Assessment Tax Assessment Total Assessment is a certain percentage of the fair market value that is determined by local assessors to be the total taxable value of land and additions on the property. | Land | Improvement |
|---|---|---|---|---|
| 2025 | $5,279 | $253,200 | $128,200 | $125,000 |
| 2024 | $5,210 | $253,200 | $128,200 | $125,000 |
| 2023 | $5,210 | $148,900 | $69,900 | $79,000 |
| 2022 | $5,107 | $148,900 | $69,900 | $79,000 |
| 2021 | $5,021 | $148,900 | $69,900 | $79,000 |
| 2020 | $4,969 | $148,900 | $69,900 | $79,000 |
| 2019 | $4,948 | $148,900 | $69,900 | $79,000 |
| 2018 | $4,938 | $148,900 | $69,900 | $79,000 |
| 2017 | $4,930 | $148,900 | $69,900 | $79,000 |
| 2016 | $4,941 | $148,900 | $69,900 | $79,000 |
| 2015 | $4,829 | $148,900 | $69,900 | $79,000 |
| 2014 | $4,812 | $148,900 | $69,900 | $79,000 |
Source: Public Records
Map
Nearby Homes
- 2 Lincoln Trail
- 736 Brooklyn Mountain Rd
- 4 Northwestern Trail
- 720 Brooklyn Mountain Rd
- 35 Mountain Trail
- 17 Coolidge Trail
- 125 Jefferson Trail
- 452 Brown Trail
- 121 Bucknell Trail
- 176 Monroe Trail
- 207 Dupont Ave
- 151 Monroe Trail
- 626 Brooklyn Mountain Rd
- 114 Rollins Trail
- 134 Monroe Trail
- 11 Bucknell Way
- 5 Geneva Trail
- 38 W River Styx Rd
- 38 Geneva Trail
- 5 W Unit 204
- 763 Brooklyn Mountain Rd
- 14 Temple Trail
- 766 Brooklyn Mountain Rd
- 12 Temple Trail
- 764 Brooklyn Mountain Rd
- 759 Brooklyn Mountain Rd
- 770 Brooklyn Mountain Rd
- 16 Temple Trail
- 765 Brooklyn Mountain Rd
- 762 Brooklyn Mountain Rd
- 151 Dartmouth Trail
- 18 Temple Trail
- 149 Dartmouth Trail
- 13 Seton Trail
- 760 Brooklyn Mountain Rd
- 753 Brooklyn Mountain Rd
- 767 Brooklyn Mountain Rd
- 147 Daroutemouth Trail
- 8 Temple Trail
- 22 Temple Trail
