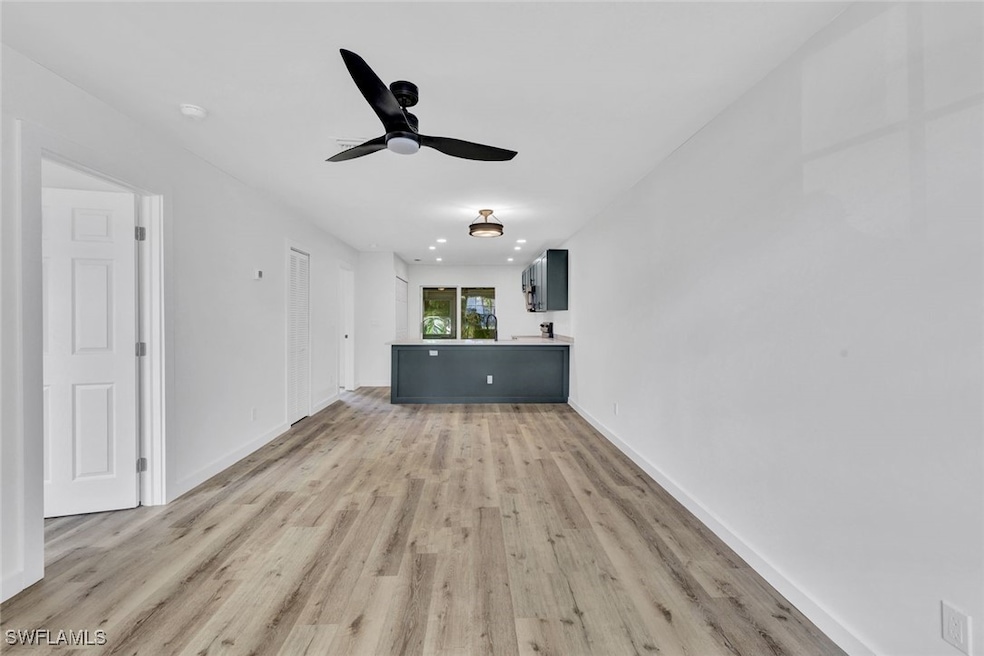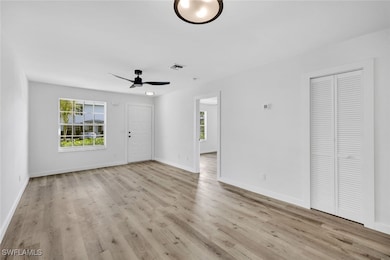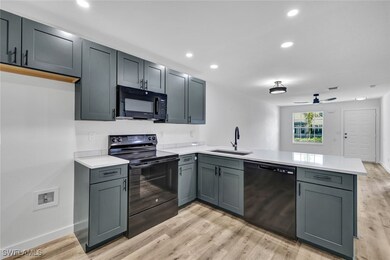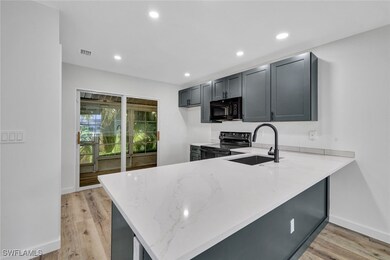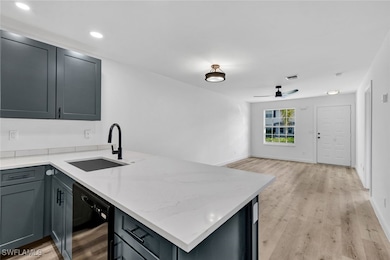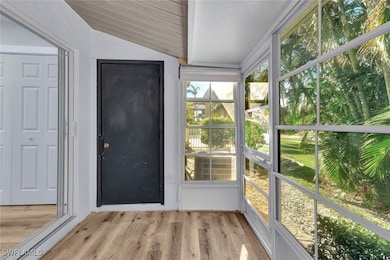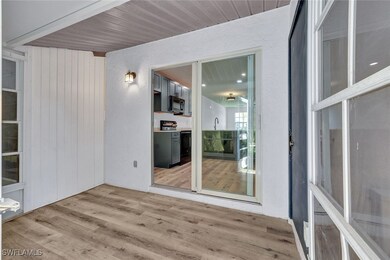761 E Elkcam Cir Unit A101 Marco Island, FL 34145
Estimated payment $2,880/month
Highlights
- Great Room
- Community Pool
- Impact Glass
- Tommie Barfield Elementary School Rated A
- Porch
- Built-In Features
About This Home
This beautifully renovated end unit features 2 bedrooms and 2 bathrooms and is conveniently located right next to the community pool. The entire unit has been upgraded with new flooring, adding a modern touch, while the freshly painted walls create a bright and welcoming atmosphere. Both bathrooms have been completely remodeled to provide a fresh and functional space. The kitchen has been transformed with stylish countertops and modern appliances, making it perfect for cooking and entertaining. Adjacent to the kitchen, the laundry room offers added convenience for daily chores. The spacious lanai extends the living area, allowing for relaxing outdoor moments. This unit is ideally situated close to the Esplanade and local shops, ensuring easy access to a variety of dining, shopping, and entertainment options. Additionally, it takes only 5 minutes to reach the beautiful Resident's Beach, perfect for sunbathing and enjoying the ocean. Sandstar is known for its prime location on Marco Island, featuring a community pool where you can unwind on sunny days. As an owner, you will also gain access to the exclusive Resident's Beach, enhancing your island living experience. Don't miss this wonderful opportunity to own a piece of paradise. Moreover, the roof is made of steel and was replaced in 1999, ensuring durability and peace of mind for years to come.
Listing Agent
Ian Clausen
Clausen Properties Inc License #267510584 Listed on: 10/23/2025
Property Details
Home Type
- Condominium
Est. Annual Taxes
- $2,779
Year Built
- Built in 1988
Lot Details
- Southeast Facing Home
HOA Fees
- $752 Monthly HOA Fees
Parking
- Assigned Parking
Home Design
- Entry on the 1st floor
- Metal Roof
- Stucco
Interior Spaces
- 846 Sq Ft Home
- 1-Story Property
- Built-In Features
- Ceiling Fan
- Sliding Windows
- Great Room
- Open Floorplan
- Tile Flooring
Kitchen
- Breakfast Bar
- Electric Cooktop
- Microwave
- Dishwasher
- Disposal
Bedrooms and Bathrooms
- 2 Bedrooms
- Walk-In Closet
- 2 Full Bathrooms
- Shower Only
- Separate Shower
Home Security
Outdoor Features
- Glass Enclosed
- Porch
Schools
- Tommie Barfield Elementary School
- Mi Charter Middle School
- Mi Charter High School
Utilities
- Central Heating and Cooling System
- Sewer Assessments
- Cable TV Available
Listing and Financial Details
- Tax Lot A101
- Assessor Parcel Number 71905000024
Community Details
Overview
- Association fees include management, insurance, legal/accounting, ground maintenance, pest control, recreation facilities, road maintenance, sewer, trash
- 22 Units
- Association Phone (239) 774-2000
- Sand Star Villas Subdivision
- Car Wash Area
Recreation
- Community Pool
Security
- Impact Glass
Map
Home Values in the Area
Average Home Value in this Area
Tax History
| Year | Tax Paid | Tax Assessment Tax Assessment Total Assessment is a certain percentage of the fair market value that is determined by local assessors to be the total taxable value of land and additions on the property. | Land | Improvement |
|---|---|---|---|---|
| 2025 | $2,779 | $295,254 | -- | $295,254 |
| 2024 | $2,154 | $304,560 | -- | $304,560 |
| 2023 | $2,154 | $172,998 | $0 | $0 |
| 2022 | $1,717 | $157,271 | $0 | $0 |
| 2021 | $1,547 | $142,974 | $0 | $142,974 |
| 2020 | $1,475 | $137,052 | $0 | $137,052 |
| 2019 | $624 | $95,781 | $0 | $0 |
| 2018 | $604 | $93,995 | $0 | $0 |
| 2017 | $591 | $92,062 | $0 | $0 |
| 2016 | $436 | $90,168 | $0 | $0 |
| 2015 | $450 | $89,541 | $0 | $0 |
| 2014 | $452 | $88,830 | $0 | $0 |
Property History
| Date | Event | Price | List to Sale | Price per Sq Ft |
|---|---|---|---|---|
| 10/23/2025 10/23/25 | For Sale | $359,000 | -- | $424 / Sq Ft |
Purchase History
| Date | Type | Sale Price | Title Company |
|---|---|---|---|
| Quit Claim Deed | -- | Fidelity National Title | |
| Quit Claim Deed | -- | Fidelity National Title | |
| Deed In Lieu Of Foreclosure | $441,276 | Chelsea Title | |
| Deed In Lieu Of Foreclosure | $441,276 | Chelsea Title | |
| Quit Claim Deed | -- | Fidelity National Title | |
| Quit Claim Deed | -- | Fidelity National Title | |
| Warranty Deed | $125,000 | -- | |
| Warranty Deed | $190,000 | -- | |
| Warranty Deed | $82,000 | -- |
Mortgage History
| Date | Status | Loan Amount | Loan Type |
|---|---|---|---|
| Previous Owner | $100,000 | Purchase Money Mortgage |
Source: Florida Gulf Coast Multiple Listing Service
MLS Number: 225076472
APN: 71905000024
- 991 N Barfield Dr Unit 205
- 651 W Elkcam Cir Unit 815
- 1200 N Collier Blvd
- 750 W Elkcam Cir Unit 315
- 1015 Anglers Cove Unit G203
- 829 W Elkcam Cir Unit 2-208
- 1015 Anglers Cove Unit Anglers Cove G203
- 1011 Anglers Cove Unit H301
- 1011 Anglers Cove Unit H504
- 1337 N Collier Blvd
- 409 Waterleaf Ct
- 1079 Bald Eagle Dr Unit N201
- 562 Goldcoast Ct
- 336 Waterleaf Ct
- 1080 Old Marco Ln
- 381 Ortega Ln
- 219 Copperfield Ct
- 1318 Bayport Ave Unit ID1056252P
- 380 Seaview Ct Unit ID1060573P
- 130 N Collier Blvd Unit Southwind
