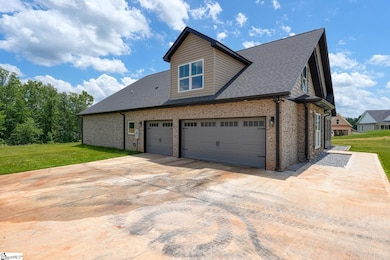NEW CONSTRUCTION
$14K PRICE DROP
Estimated payment $2,819/month
Total Views
7,434
3
Beds
2.5
Baths
3,200-3,399
Sq Ft
$158
Price per Sq Ft
Highlights
- Traditional Architecture
- Bonus Room
- 3 Car Attached Garage
- Lyman Elementary School Rated A-
- Granite Countertops
- Walk-In Closet
About This Home
Located in the beautiful new Ruby’s Place subdivision, this beautiful new home features 3 bedrooms, 2.5 bathrooms, and a large flex space over the 3-car garage. Enjoy LVP flooring throughout, a bright eat-in kitchen with granite countertops, a walk-in laundry room, and a cozy gas log fireplace. Call us today to schedule your appointment. **Possible Owner Financing available**
Home Details
Home Type
- Single Family
Est. Annual Taxes
- $332
Lot Details
- 0.48 Acre Lot
- Level Lot
HOA Fees
- $30 Monthly HOA Fees
Parking
- 3 Car Attached Garage
Home Design
- Home Under Construction
- Traditional Architecture
- Brick Exterior Construction
- Slab Foundation
- Composition Roof
- Hardboard
Interior Spaces
- 3,200-3,399 Sq Ft Home
- Gas Log Fireplace
- Living Room
- Bonus Room
- Luxury Vinyl Plank Tile Flooring
Kitchen
- Free-Standing Electric Range
- Built-In Microwave
- Dishwasher
- Granite Countertops
Bedrooms and Bathrooms
- 3 Main Level Bedrooms
- Split Bedroom Floorplan
- Walk-In Closet
- 2.5 Bathrooms
Laundry
- Laundry Room
- Laundry on main level
Schools
- Lyman Elementary School
- Dr Hill Middle School
- James F. Byrnes High School
Utilities
- Cooling Available
- Heating Available
- Electric Water Heater
- Septic Tank
Community Details
- Mandatory home owners association
Listing and Financial Details
- Assessor Parcel Number 5-06-00-087.28
Map
Create a Home Valuation Report for This Property
The Home Valuation Report is an in-depth analysis detailing your home's value as well as a comparison with similar homes in the area
Home Values in the Area
Average Home Value in this Area
Property History
| Date | Event | Price | List to Sale | Price per Sq Ft |
|---|---|---|---|---|
| 12/12/2025 12/12/25 | Price Changed | $535,900 | -0.7% | $167 / Sq Ft |
| 10/20/2025 10/20/25 | Price Changed | $539,900 | -1.8% | $169 / Sq Ft |
| 03/07/2025 03/07/25 | For Sale | $549,900 | 0.0% | $172 / Sq Ft |
| 03/07/2025 03/07/25 | Off Market | $549,900 | -- | -- |
| 03/06/2025 03/06/25 | For Sale | $549,900 | -- | $172 / Sq Ft |
Source: Greater Greenville Association of REALTORS®
Source: Greater Greenville Association of REALTORS®
MLS Number: 1550113
Nearby Homes
- 760 Ruby Golightly Dr
- 756 Ruby Golightly Dr
- 139 Floyd Meadow Dr
- 278 Henderson Meadow Way
- 107 Allison St
- 108 Allison St
- 899 Hampton Rd
- 304 Tegan Ct
- 308 Tegan Ct
- 316 Tegan Ct
- 320 Tegan Ct
- 35 Lyman Lake Rd
- 98 Lyman Lake Rd
- 182 Ben Hurt Rd
- 211 Artisan Dr
- 219 Artisan Dr
- 235 Artisan Dr
- 239 Artisan Dr
- 227 Ellison Rd
- 254 Artisan Dr
- 675 Hammett Store Rd
- 18 Lake Dr
- 467 Hobson Way
- 409 Mont Vale Rd
- 610 Universal Lane Ln
- 2200 Racing Rd
- 126 Saturn Ln
- 705-770 Jessica Miley Ln
- 1023 Dobson Meadows Dr
- 4855 New Cut Rd
- 214 Clay Thorn Ct
- 105 Kirby St
- 30 Brooklet Trail
- 1180 Mt Lebanon Rd
- 101 Chandler Rd
- 115 S 1659
- 310 Chandler Rd
- 240 4th St
- 38 Red Horse Way
- 34 Tidworth Dr
Your Personal Tour Guide
Ask me questions while you tour the home.







