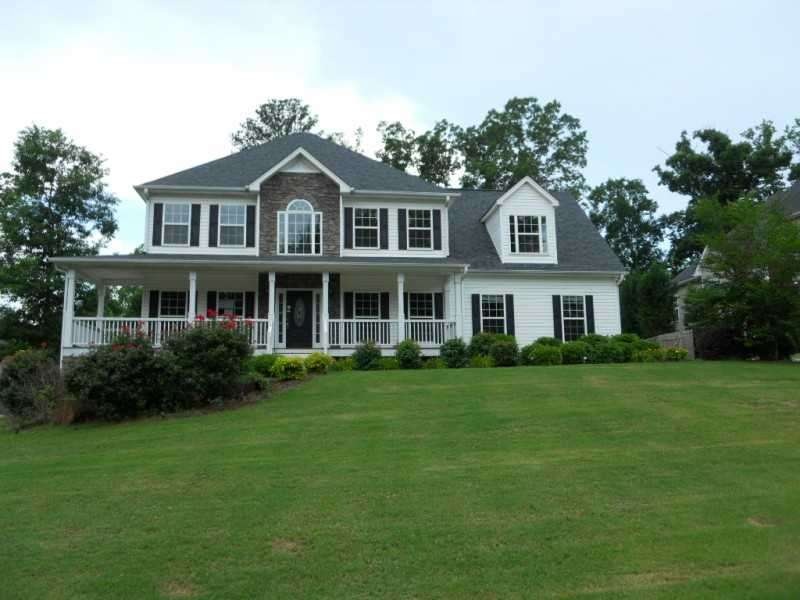
$164,900
- 3 Beds
- 1 Bath
- 1,548 Sq Ft
- 3371 Villa Rica Hwy
- Dallas, GA
Traditional home with 3 bedrooms and 1 full bath. House has rocking chair front porch. The home needs interior and exterior repairs. There is approximately 1.75 +/- acres of land and the property has been cleared and is level. There is a large outbuilding or detached garage. Property is being sold "as is". The driveway is alongside the Barbecue Restaurant and behind it. Lots of potential.
Cory Whitman A Plus Realty Georgia
