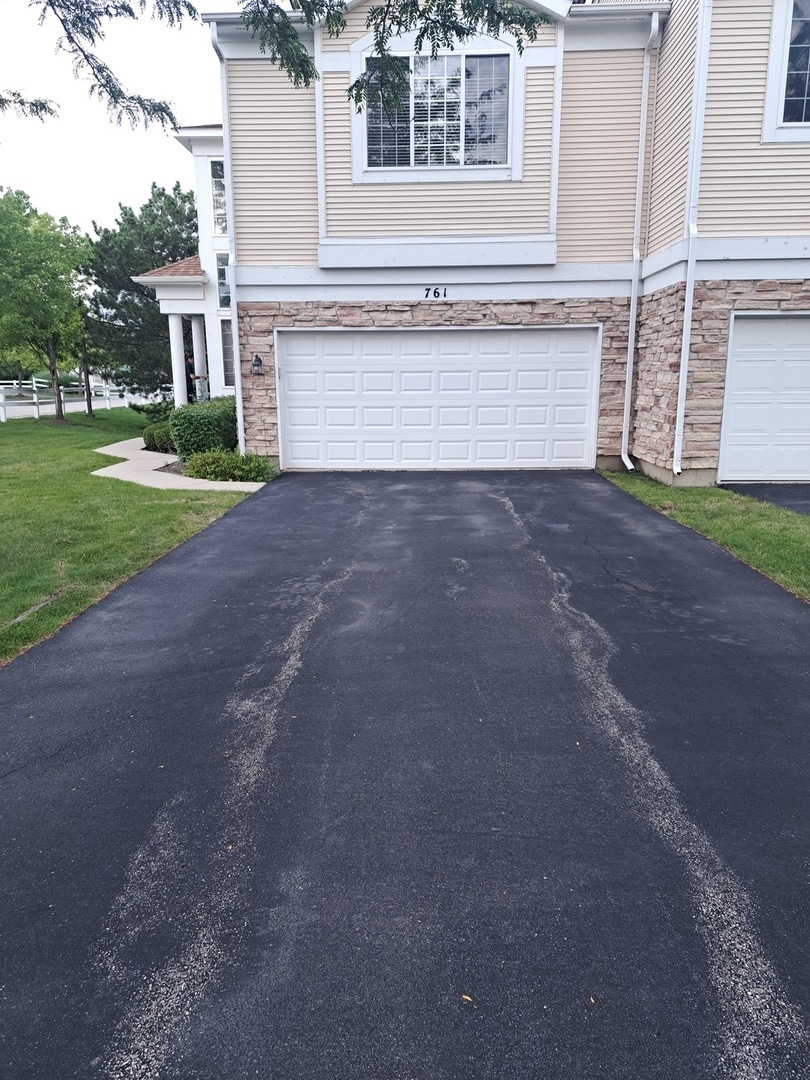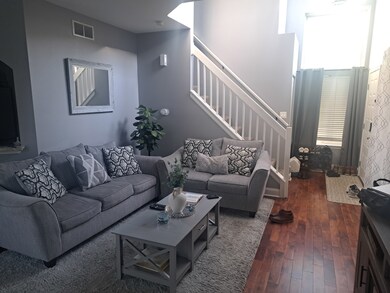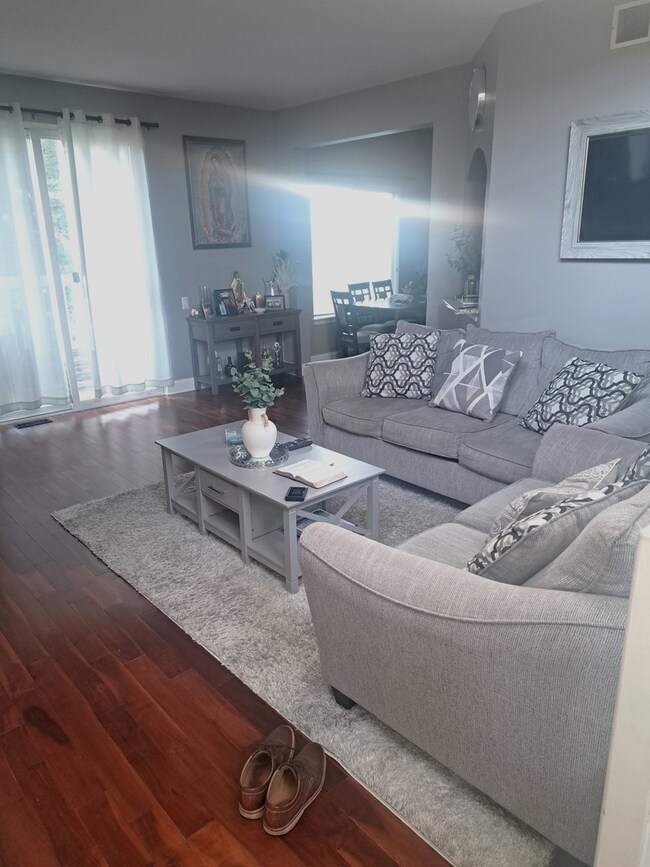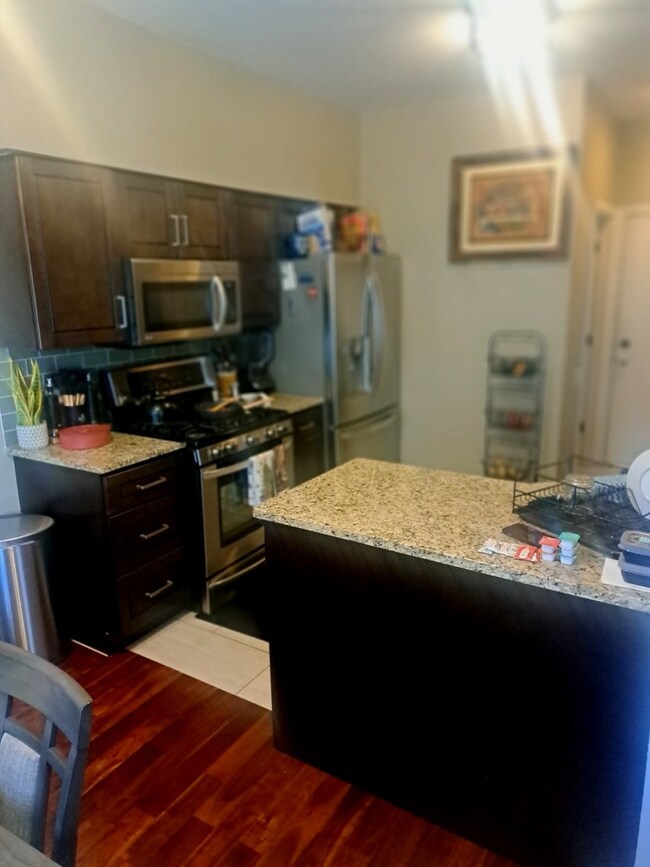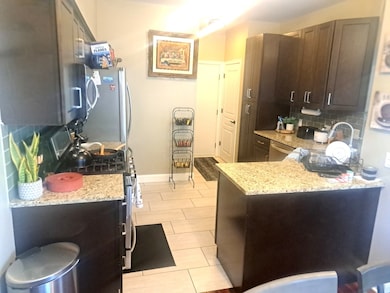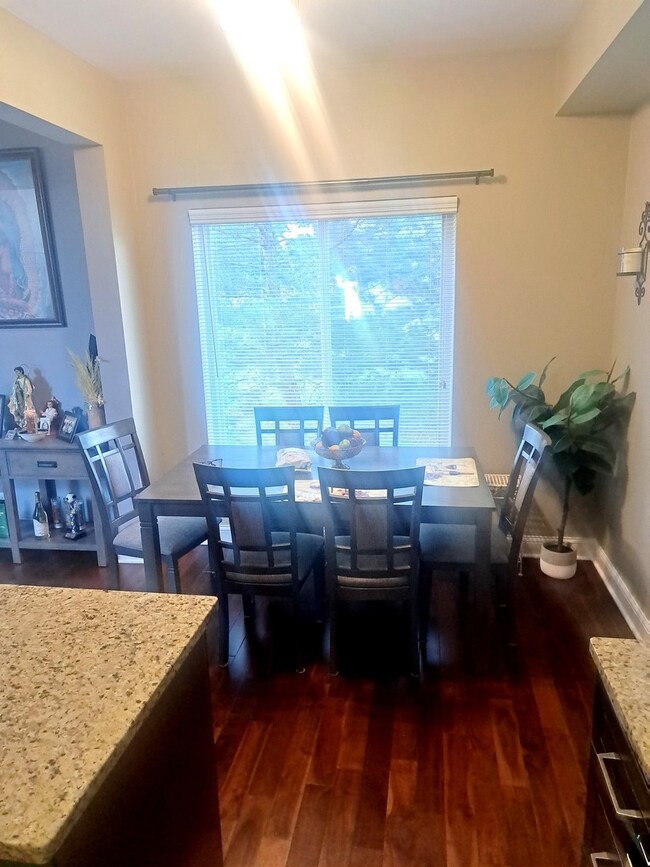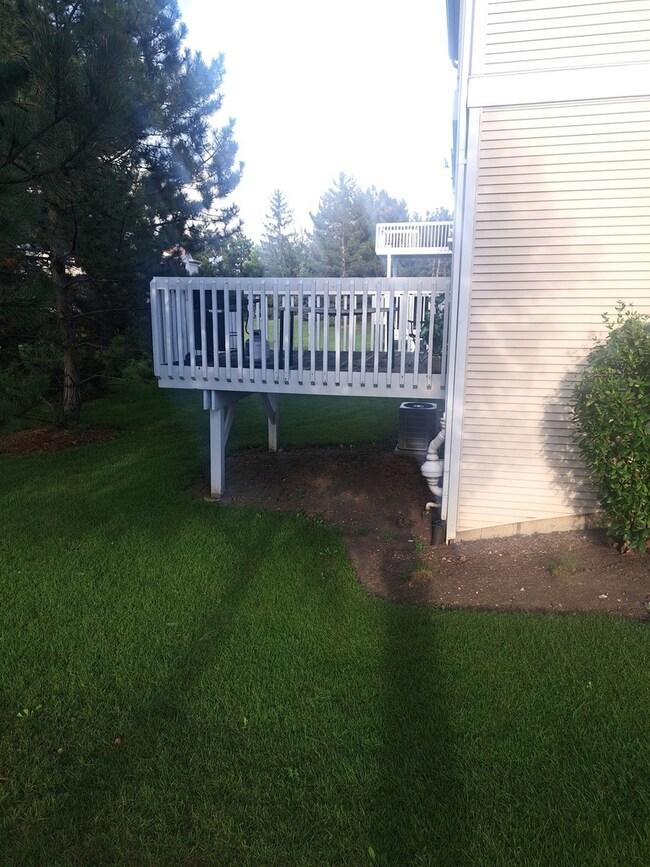761 Verde Vista Ct Unit 611F Elgin, IL 60123
College Green NeighborhoodEstimated payment $2,206/month
Highlights
- Living Room
- Laundry Room
- Dining Room
- South Elgin High School Rated A-
- Forced Air Heating and Cooling System
- Family Room
About This Home
Beautiful updated home! new flooring, freshly painted, half bath new remodeling, new kitchen cabinets, granite counter tops, backsplash nice balcony for family reunions o barbecue with the family or friends. potential to build 2 more rooms one upstairs and one more in the basement, very spacious. Great location to Stores, Metra, restaurants, casino I-90 Hwy. come and see it before is gone.
Listing Agent
Real People Realty Brokerage Phone: (630) 935-1887 License #475199012 Listed on: 08/19/2025

Townhouse Details
Home Type
- Townhome
Est. Annual Taxes
- $5,251
Year Built
- Built in 2013
HOA Fees
- $215 Monthly HOA Fees
Parking
- 2 Car Garage
- Driveway
- Parking Included in Price
Home Design
- Entry on the 1st floor
Interior Spaces
- 1,543 Sq Ft Home
- 2-Story Property
- Family Room
- Living Room
- Dining Room
- Basement Fills Entire Space Under The House
- Laundry Room
Bedrooms and Bathrooms
- 2 Bedrooms
- 2 Potential Bedrooms
Utilities
- Forced Air Heating and Cooling System
- Heating System Uses Natural Gas
Listing and Financial Details
- Homeowner Tax Exemptions
Community Details
Overview
- Association fees include insurance, lawn care, scavenger, snow removal
Pet Policy
- Dogs and Cats Allowed
Map
Home Values in the Area
Average Home Value in this Area
Tax History
| Year | Tax Paid | Tax Assessment Tax Assessment Total Assessment is a certain percentage of the fair market value that is determined by local assessors to be the total taxable value of land and additions on the property. | Land | Improvement |
|---|---|---|---|---|
| 2024 | $5,544 | $77,272 | $16,550 | $60,722 |
| 2023 | $5,269 | $69,810 | $14,952 | $54,858 |
| 2022 | $4,999 | $63,655 | $13,634 | $50,021 |
| 2021 | $4,774 | $59,513 | $12,747 | $46,766 |
| 2020 | $4,368 | $53,893 | $12,169 | $41,724 |
| 2019 | $4,234 | $51,337 | $11,592 | $39,745 |
| 2018 | $4,188 | $48,362 | $10,920 | $37,442 |
| 2017 | $4,085 | $45,719 | $10,323 | $35,396 |
| 2016 | $3,884 | $42,415 | $9,577 | $32,838 |
| 2015 | -- | $38,877 | $8,778 | $30,099 |
| 2014 | -- | $38,397 | $8,670 | $29,727 |
| 2013 | -- | $39,410 | $8,899 | $30,511 |
Property History
| Date | Event | Price | List to Sale | Price per Sq Ft | Prior Sale |
|---|---|---|---|---|---|
| 09/18/2025 09/18/25 | Pending | -- | -- | -- | |
| 08/19/2025 08/19/25 | For Sale | $295,000 | +5.4% | $191 / Sq Ft | |
| 12/13/2023 12/13/23 | Sold | $280,000 | 0.0% | $181 / Sq Ft | View Prior Sale |
| 11/05/2023 11/05/23 | Pending | -- | -- | -- | |
| 11/02/2023 11/02/23 | For Sale | $279,900 | 0.0% | $181 / Sq Ft | |
| 10/09/2023 10/09/23 | Pending | -- | -- | -- | |
| 10/06/2023 10/06/23 | For Sale | $279,900 | -- | $181 / Sq Ft |
Purchase History
| Date | Type | Sale Price | Title Company |
|---|---|---|---|
| Warranty Deed | $280,000 | None Listed On Document | |
| Warranty Deed | $168,000 | First American Title | |
| Deed | $179,000 | Ticor Title Insurance Co | |
| Interfamily Deed Transfer | -- | None Available | |
| Warranty Deed | $166,000 | -- | |
| Warranty Deed | $97,666 | First American Title Ins Co |
Mortgage History
| Date | Status | Loan Amount | Loan Type |
|---|---|---|---|
| Open | $280,000 | New Conventional | |
| Previous Owner | $151,200 | New Conventional | |
| Previous Owner | $175,659 | FHA | |
| Previous Owner | $139,650 | FHA |
Source: Midwest Real Estate Data (MRED)
MLS Number: 12449847
APN: 06-28-127-043
- 780 Mesa Dr Unit 354F
- 2038 College Green Dr
- 1862 Pebble Beach Cir Unit 7
- 611 Woodbridge Dr
- 2300 Vineyard Ct
- 1696 Pebble Beach Cir Unit 6
- 2465 Barn Owl Ln
- 1141 Delta Ct Unit 255E
- 740 Fairview Ln
- 500 S Randall Rd
- 391 Cornell Ln
- 1044 Reserve Dr
- 2525 Rolling Ridge
- 9N621 Flora Dr Unit 1
- 2541 Harvest Valley
- 2909 Kelly Dr
- 2911 Kelly Dr
- 2907 Kelly Dr
- 270 Nautical Way
- 671 Fieldcrest Dr
