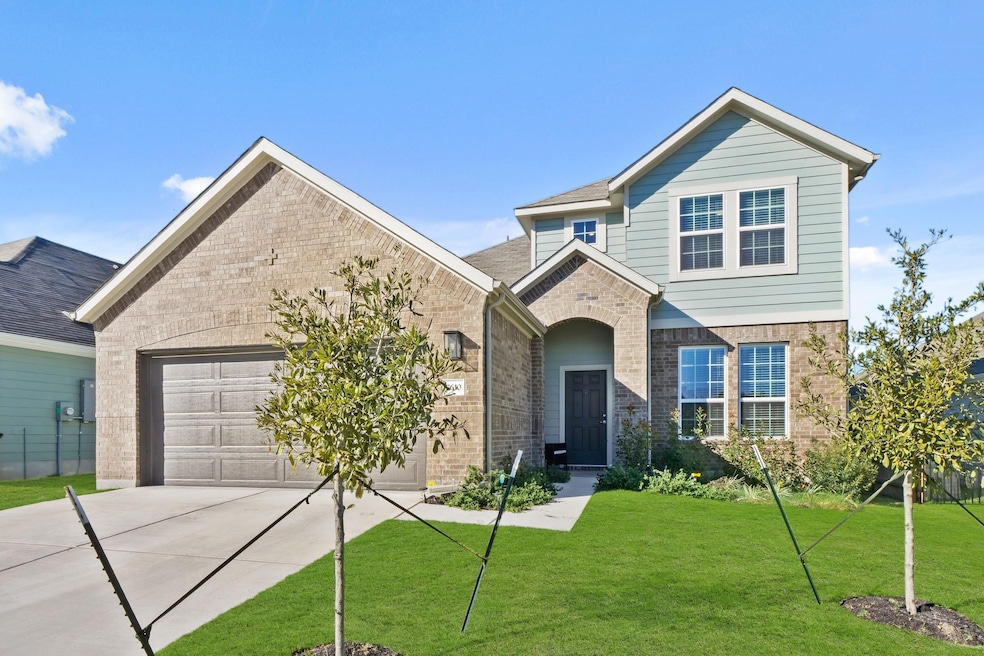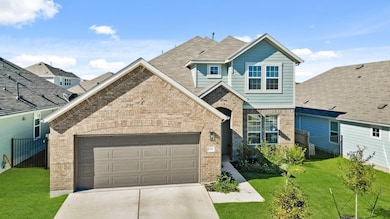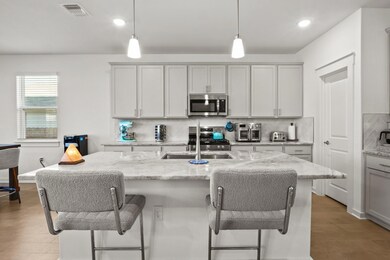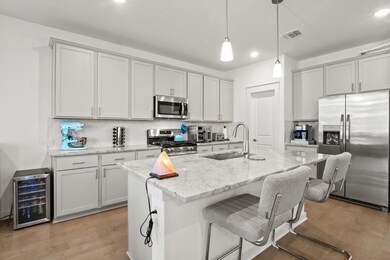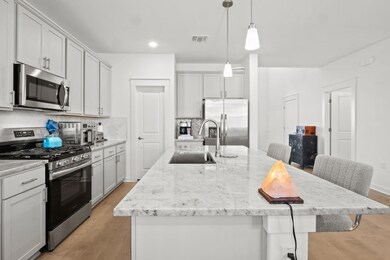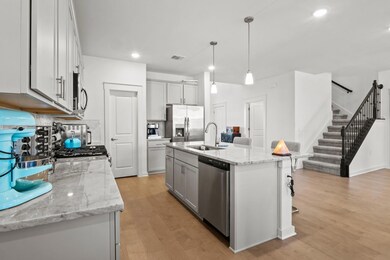
7610 Grenadine Bloom Bend Del Valle, TX 78617
Circuit of the Americas NeighborhoodEstimated payment $2,108/month
Highlights
- Main Floor Primary Bedroom
- Community Pool
- Eat-In Kitchen
- Bonus Room
- Covered Patio or Porch
- Double Vanity
About This Home
Better than brand new! Welcome to this spacious and well-designed two-story home featuring 4 bedrooms and 2.5 bathrooms. Perfect for family living, this home includes a large living room for everyday relaxation, a game room for entertainment, and a versatile flex space that can be customized to suit your needs. The chef-inspired kitchen boasts stainless steel appliances, a kitchen island for added prep space, and modern finishes throughout. The primary bathroom and secondary bathrooms have been thoughtfully upgraded with an added sink for convenience, while the upgraded ceramic tile shower adds a luxurious touch. Notably, all carpet has been removed and replaced with builder matched engineered wood flooring throughout the home, offering a sleek, durable, and easy-to-maintain surface that ties the home together. For added convenience, the home comes with a washer and dryer & refrigerator, along with a water softener installed for your comfort. Enjoy outdoor living with an extended screened-in covered patio, ideal for entertaining or relaxing in the fresh air. The full sprinkler and sod system ensures a lush, green lawn in both the front and rear yards. This home combines comfort, style, and functionality – making it the perfect place to create lasting memories. Ideally located just minutes from Circuit of the Americas, Tesla Gigafactory, Austin-Bergstrom Airport, and downtown Austin, with easy access to McKinney Falls State Park, Roy Kizer & Jimmy Clay Golf Courses, and Walter E. Long Park—this home puts the best of Central Texas right at your doorstep. Don’t miss out on this exceptional property! The Preferred Lender on this property is Randy Atkinson at Synergy One Lending. The Buyer will receive 1% Lender Credit (based off of the loan amount) when obtaining financing through Randy Atkinson at Synergy One Lending.
Listing Agent
Agency Texas Inc Brokerage Phone: (512) 355-0150 License #0736368 Listed on: 11/21/2024
Home Details
Home Type
- Single Family
Est. Annual Taxes
- $634
Year Built
- Built in 2024
Lot Details
- 5,767 Sq Ft Lot
- East Facing Home
- Wood Fence
- Back Yard Fenced
- Landscaped
HOA Fees
- $60 Monthly HOA Fees
Parking
- 2 Car Garage
- Front Facing Garage
- Community Parking Structure
Home Design
- Slab Foundation
- Shingle Roof
- Masonry Siding
Interior Spaces
- 2,380 Sq Ft Home
- 2-Story Property
- Ceiling Fan
- Bonus Room
- Tile Flooring
- Prewired Security
- Laundry Room
Kitchen
- Eat-In Kitchen
- Breakfast Bar
- Built-In Gas Range
- Microwave
- Dishwasher
- Kitchen Island
- Disposal
Bedrooms and Bathrooms
- 4 Bedrooms | 1 Primary Bedroom on Main
- Walk-In Closet
- Double Vanity
Schools
- Popham Elementary School
- Del Valle Middle School
- Del Valle High School
Utilities
- Central Heating and Cooling System
- Vented Exhaust Fan
- Underground Utilities
- Natural Gas Connected
- Water Softener is Owned
- Sewer Connected
- High Speed Internet
- Cable TV Available
Additional Features
- No Carpet
- Covered Patio or Porch
Listing and Financial Details
- Assessor Parcel Number 03384917350000
- Tax Block J
Community Details
Overview
- Association fees include common area maintenance, ground maintenance
- Sun Chase Association
- Built by Brightland Homes
- Sun Chase South Sec 7 Subdivision
Amenities
- Community Mailbox
Recreation
- Community Pool
Map
Home Values in the Area
Average Home Value in this Area
Tax History
| Year | Tax Paid | Tax Assessment Tax Assessment Total Assessment is a certain percentage of the fair market value that is determined by local assessors to be the total taxable value of land and additions on the property. | Land | Improvement |
|---|---|---|---|---|
| 2025 | $537 | $386,891 | $30,000 | $356,891 |
| 2023 | $537 | $30,000 | $30,000 | $0 |
| 2022 | $626 | $22,500 | $22,500 | $0 |
Property History
| Date | Event | Price | Change | Sq Ft Price |
|---|---|---|---|---|
| 08/20/2025 08/20/25 | Price Changed | $369,000 | -2.9% | $155 / Sq Ft |
| 05/21/2025 05/21/25 | Price Changed | $379,999 | -5.0% | $160 / Sq Ft |
| 04/22/2025 04/22/25 | Price Changed | $399,999 | -2.4% | $168 / Sq Ft |
| 03/20/2025 03/20/25 | Price Changed | $410,000 | -1.2% | $172 / Sq Ft |
| 01/27/2025 01/27/25 | Price Changed | $415,000 | -1.2% | $174 / Sq Ft |
| 11/21/2024 11/21/24 | For Sale | $420,000 | -3.4% | $176 / Sq Ft |
| 05/15/2024 05/15/24 | Sold | -- | -- | -- |
| 03/24/2024 03/24/24 | Pending | -- | -- | -- |
| 02/22/2024 02/22/24 | For Sale | $434,990 | -- | $183 / Sq Ft |
Purchase History
| Date | Type | Sale Price | Title Company |
|---|---|---|---|
| Deed | -- | Brightland Title |
Mortgage History
| Date | Status | Loan Amount | Loan Type |
|---|---|---|---|
| Open | $249,010 | New Conventional |
Similar Homes in Del Valle, TX
Source: Unlock MLS (Austin Board of REALTORS®)
MLS Number: 8842970
APN: 958017
- 7413 Grenadine Bloom Bend
- 7407 Grenadine Bloom Bend
- 15216 Sweet Mimosa Dr
- 15212 Spruce Frost Cove Unit B
- 7205 Grenadine Bloom Bend
- 14129 Matterod Dr
- 14133 Matterod Dr
- 14113 Matterod Dr
- 14109 Matterod Dr
- 7304 Fall Ray Dr
- TBD Fagerquist Rd
- 7328 Dungarees Way
- 7709 Timber Hills Dr
- 8909 Linden Rd
- 14601 Zurick Dr
- 8106 Wolf Ln
- 14608 Vevey Dr
- 143 Rock Mont Dr
- 14124 Axel Johanson Dr
- 14137 Matterod Dr
- 15503 Lustrous Amber Cove
- 7603 Ivy Trellis Trail
- 15236 Sweet Mimosa Dr
- 7506 Ivy Trellis Trail
- 7449 Sparkling Light Dr Unit A
- 15205 Spruce Frost Cove Unit B
- 15212 Spruce Frost Cove
- 7317 Sparkling Light Dr Unit B
- 7324 Sparkling Light Dr
- 7316 Sparkling Light Dr Unit B
- 7200 Grenadine Bloom Bend
- 7212 Sparkling Light Dr Unit B
- 6008 Swedish Farms Terrace
- 13916 Ausarina Trace
- 5800 Beverly Prairie Rd
- 13908 Edna Maxine Walk
- 5709 Beverly Prairie Rd
- 6117 Toye Dr
- 5521 War Admiral Dr
- 13001 Buenos Aires Pkwy
