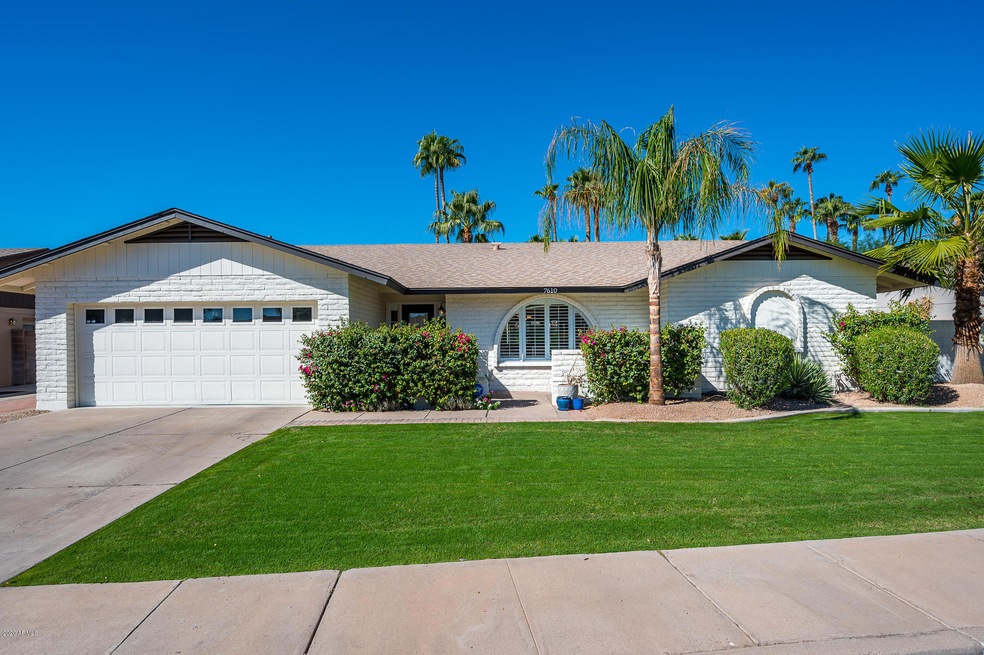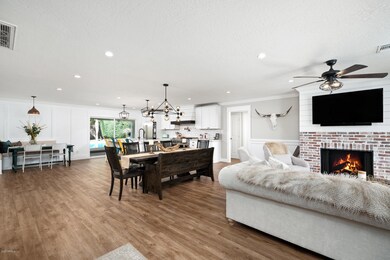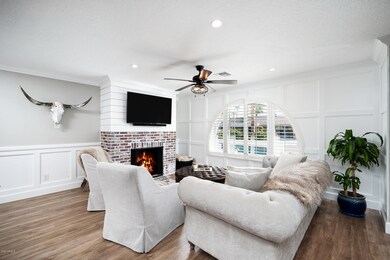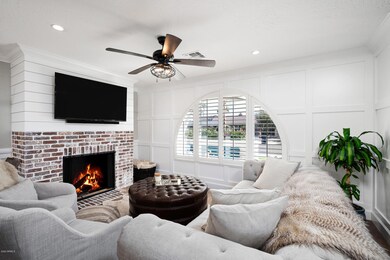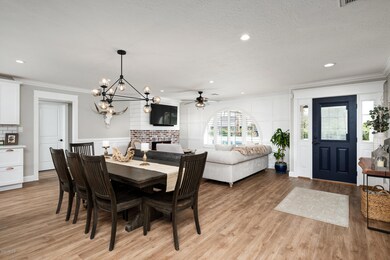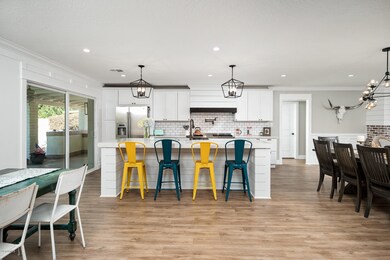
7610 N Via Del Elemental Scottsdale, AZ 85258
McCormick Ranch NeighborhoodHighlights
- Private Pool
- Private Yard
- 2 Car Direct Access Garage
- Kiva Elementary School Rated A
- Covered Patio or Porch
- 5-minute walk to Comanche Park
About This Home
As of December 2020This home has everything you could want - bright, open floor plan, designer finishes and McCormick Ranch location! The attention to detail and level of craftsmanship is apparent upon stepping foot inside the front door. The open concept great room is spacious yet feels comfortable with brick fireplace and custom millwork. The kitchen anchors the great room with 6 burner gas range, large island, custom coffee bar and built-in breakfast nook. The spacious master suite has walk-in closet and large master bathroom with dual sinks. The private backyard retreat has anything you could possibly want - pool, spa, built in BBQ/bar, covered patio, grassy space and huge side yard for yard games. All of this on a nice, quiet street close to tons of restaurants, golf and shopping!
Home Details
Home Type
- Single Family
Est. Annual Taxes
- $2,618
Year Built
- Built in 1977
Lot Details
- 8,971 Sq Ft Lot
- Block Wall Fence
- Front and Back Yard Sprinklers
- Private Yard
- Grass Covered Lot
HOA Fees
- $19 Monthly HOA Fees
Parking
- 2 Car Direct Access Garage
- Garage Door Opener
Home Design
- Brick Exterior Construction
- Composition Roof
Interior Spaces
- 1,917 Sq Ft Home
- 1-Story Property
- Family Room with Fireplace
Kitchen
- Eat-In Kitchen
- Breakfast Bar
- Built-In Microwave
- Kitchen Island
Flooring
- Tile
- Vinyl
Bedrooms and Bathrooms
- 4 Bedrooms
- 2 Bathrooms
- Dual Vanity Sinks in Primary Bathroom
Accessible Home Design
- No Interior Steps
Pool
- Private Pool
- Spa
Outdoor Features
- Covered Patio or Porch
- Built-In Barbecue
Schools
- Kiva Elementary School
- Mohave Middle School
- Saguaro High School
Utilities
- Central Air
- Heating Available
- High Speed Internet
- Cable TV Available
Listing and Financial Details
- Tax Lot 8
- Assessor Parcel Number 177-04-526
Community Details
Overview
- Association fees include ground maintenance
- Mccormick Ranch Poa, Phone Number (480) 860-1122
- Paseo Vista Subdivision
Recreation
- Bike Trail
Ownership History
Purchase Details
Home Financials for this Owner
Home Financials are based on the most recent Mortgage that was taken out on this home.Purchase Details
Home Financials for this Owner
Home Financials are based on the most recent Mortgage that was taken out on this home.Purchase Details
Home Financials for this Owner
Home Financials are based on the most recent Mortgage that was taken out on this home.Purchase Details
Home Financials for this Owner
Home Financials are based on the most recent Mortgage that was taken out on this home.Purchase Details
Home Financials for this Owner
Home Financials are based on the most recent Mortgage that was taken out on this home.Purchase Details
Home Financials for this Owner
Home Financials are based on the most recent Mortgage that was taken out on this home.Purchase Details
Purchase Details
Purchase Details
Home Financials for this Owner
Home Financials are based on the most recent Mortgage that was taken out on this home.Purchase Details
Home Financials for this Owner
Home Financials are based on the most recent Mortgage that was taken out on this home.Purchase Details
Home Financials for this Owner
Home Financials are based on the most recent Mortgage that was taken out on this home.Purchase Details
Home Financials for this Owner
Home Financials are based on the most recent Mortgage that was taken out on this home.Similar Homes in Scottsdale, AZ
Home Values in the Area
Average Home Value in this Area
Purchase History
| Date | Type | Sale Price | Title Company |
|---|---|---|---|
| Warranty Deed | $800,200 | Chicago Title Agency | |
| Interfamily Deed Transfer | -- | First Amer Ttl Insurane Co | |
| Special Warranty Deed | $479,000 | Old Republic Title Agency | |
| Warranty Deed | $479,000 | Old Republic Title Agency | |
| Warranty Deed | $448,000 | Greystone Title Agency Llc | |
| Warranty Deed | $318,000 | American Title Service Agenc | |
| Interfamily Deed Transfer | -- | Accommodation | |
| Quit Claim Deed | -- | Accommodation | |
| Cash Sale Deed | $88,000 | -- | |
| Warranty Deed | $435,000 | -- | |
| Warranty Deed | $431,500 | Title Security Agency Of Az | |
| Warranty Deed | $206,000 | Security Title Agency |
Mortgage History
| Date | Status | Loan Amount | Loan Type |
|---|---|---|---|
| Open | $640,000 | New Conventional | |
| Previous Owner | $378,000 | New Conventional | |
| Previous Owner | $383,200 | New Conventional | |
| Previous Owner | $417,000 | New Conventional | |
| Previous Owner | $322,400 | New Conventional | |
| Previous Owner | $302,100 | New Conventional | |
| Previous Owner | $352,800 | New Conventional | |
| Previous Owner | $346,400 | Fannie Mae Freddie Mac | |
| Previous Owner | $86,300 | Stand Alone Second | |
| Previous Owner | $345,200 | New Conventional | |
| Previous Owner | $109,500 | Credit Line Revolving | |
| Previous Owner | $195,700 | New Conventional | |
| Closed | $86,300 | No Value Available | |
| Closed | $88,200 | No Value Available |
Property History
| Date | Event | Price | Change | Sq Ft Price |
|---|---|---|---|---|
| 12/02/2020 12/02/20 | Sold | $800,200 | +3.3% | $417 / Sq Ft |
| 10/19/2020 10/19/20 | Pending | -- | -- | -- |
| 10/15/2020 10/15/20 | For Sale | $775,000 | +61.8% | $404 / Sq Ft |
| 11/28/2017 11/28/17 | Sold | $479,000 | 0.0% | $250 / Sq Ft |
| 10/27/2017 10/27/17 | Pending | -- | -- | -- |
| 10/19/2017 10/19/17 | For Sale | $479,000 | +6.9% | $250 / Sq Ft |
| 06/16/2016 06/16/16 | Sold | $448,000 | 0.0% | $234 / Sq Ft |
| 04/26/2016 04/26/16 | Price Changed | $448,000 | -1.5% | $234 / Sq Ft |
| 04/06/2016 04/06/16 | For Sale | $455,000 | -- | $237 / Sq Ft |
Tax History Compared to Growth
Tax History
| Year | Tax Paid | Tax Assessment Tax Assessment Total Assessment is a certain percentage of the fair market value that is determined by local assessors to be the total taxable value of land and additions on the property. | Land | Improvement |
|---|---|---|---|---|
| 2025 | $2,432 | $45,473 | -- | -- |
| 2024 | $3,060 | $43,307 | -- | -- |
| 2023 | $3,060 | $62,050 | $12,410 | $49,640 |
| 2022 | $2,906 | $47,310 | $9,460 | $37,850 |
| 2021 | $3,087 | $43,150 | $8,630 | $34,520 |
| 2020 | $2,618 | $40,630 | $8,120 | $32,510 |
| 2019 | $2,543 | $38,130 | $7,620 | $30,510 |
| 2018 | $2,483 | $36,230 | $7,240 | $28,990 |
| 2017 | $2,344 | $35,160 | $7,030 | $28,130 |
| 2016 | $2,300 | $33,500 | $6,700 | $26,800 |
| 2015 | $2,209 | $32,050 | $6,410 | $25,640 |
Agents Affiliated with this Home
-
Samantha Moore

Seller's Agent in 2020
Samantha Moore
Compass
(480) 263-0992
1 in this area
106 Total Sales
-
Jennifer Kourouglos
J
Seller Co-Listing Agent in 2020
Jennifer Kourouglos
Compass
(480) 776-1555
1 in this area
114 Total Sales
-
Deborah Grey

Buyer's Agent in 2020
Deborah Grey
Realty One Group
(480) 430-9092
1 in this area
26 Total Sales
-
Kelly McLain

Seller's Agent in 2017
Kelly McLain
RE/MAX
(602) 625-4653
1 in this area
43 Total Sales
-
Katrina Sparacino

Buyer's Agent in 2017
Katrina Sparacino
HomeSmart
13 Total Sales
-
Gilbert Houseaux

Seller's Agent in 2016
Gilbert Houseaux
Russ Lyon Sotheby's International Realty
(602) 695-1646
30 Total Sales
Map
Source: Arizona Regional Multiple Listing Service (ARMLS)
MLS Number: 6147264
APN: 177-04-526
- 7610 N Via de Manana
- 8540 E Vía de Los Libros
- 7530 N Vía de La Siesta
- 8525 E Via de Los Libros
- 7565 N Vía de La Siesta
- 7721 N Vía de La Montana
- 8308 E Via de la Luna
- 8355 E Vía de Los Libros
- 7542 E Pleasant Run
- 7806 N Vía Del Sol
- 7701 N Vía de Platina
- 8725 E Vía Del Arbor
- 7350 N Vía Paseo Del Sur Unit N104
- 7350 N Vía Paseo Del Sur Unit O202
- 7350 N Vía Paseo Del Sur Unit R103
- 7350 N Vía Paseo Del Sur Unit N207
- 7350 N Via Paseo Del Sur Unit M203
- 8222 E Vía de La Escuela
- 8754 E Via de la Luna
- 7350 N Pima Rd Unit 170
