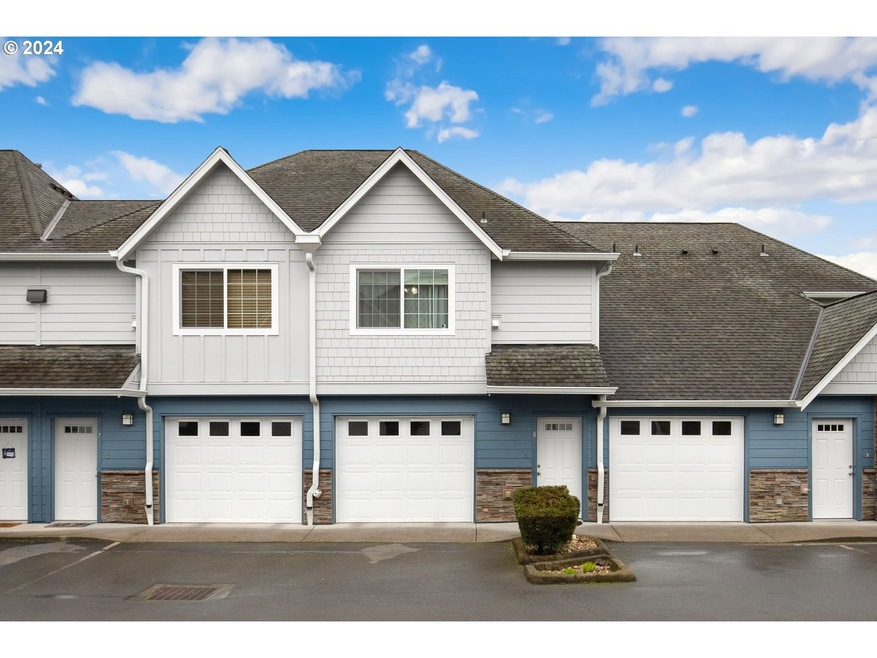Welcome to this charming property with covered front porch and warm entry. The great room concept seamlessly connects the family room, boasting a slider for access to back patio with new privacy barriers. Enjoy a delightful view of the Hidden Abodes Condo secure private park from the patio. The island breakfast bar kitchen is a culinary haven with stainless appliances. Granite counters, brick-like backsplash, and abundant shaker style cabinetry with open shelves create an inviting space. The island breakfast bar, with butcher block countertop, is perfect for casual dining. Recessed lighting enhances the ambiance in this area. A separate cozy dining area provides an intimate space for meals. Venture to upper level to discover the primary en-suite featuring a lighted ceiling fan, walk-in closet, cathedral-style ceiling, and carpet. Relish the view of the Hidden Abodes Condo secure private park. The en-suite bathroom offers a single sink tiled vanity with a glass tile backsplash, a combo soak tub and shower and tile floor. Additional upper-level features include a second bedroom/guest suite with a lighted ceiling fan, walk-in closet, and carpet. The guest suite full bath boasts a single sink tiled vanity with a glass tile backsplash, a combo soak tub and shower and tile floor. The laundry room with tile floor is conveniently located on the upper level. The main powder room with a pedestal sink adds convenience. Notable interior features include an island breakfast bar kitchen, primary en-suite, and guest suite, complemented by a whole-house vacuum system, all contributing to the home's functional design. The main level boasts high baseboards and hardwood floors. Outside, the property features a covered front porch, a 17x10 back patio with a new privacy barrier, and a 1-car garage. Recent upgrades include new windows, siding, gutters, slider, and front entry door, with the exterior freshly painted. This property is a perfect blend of comfort, style and modern amenities.






